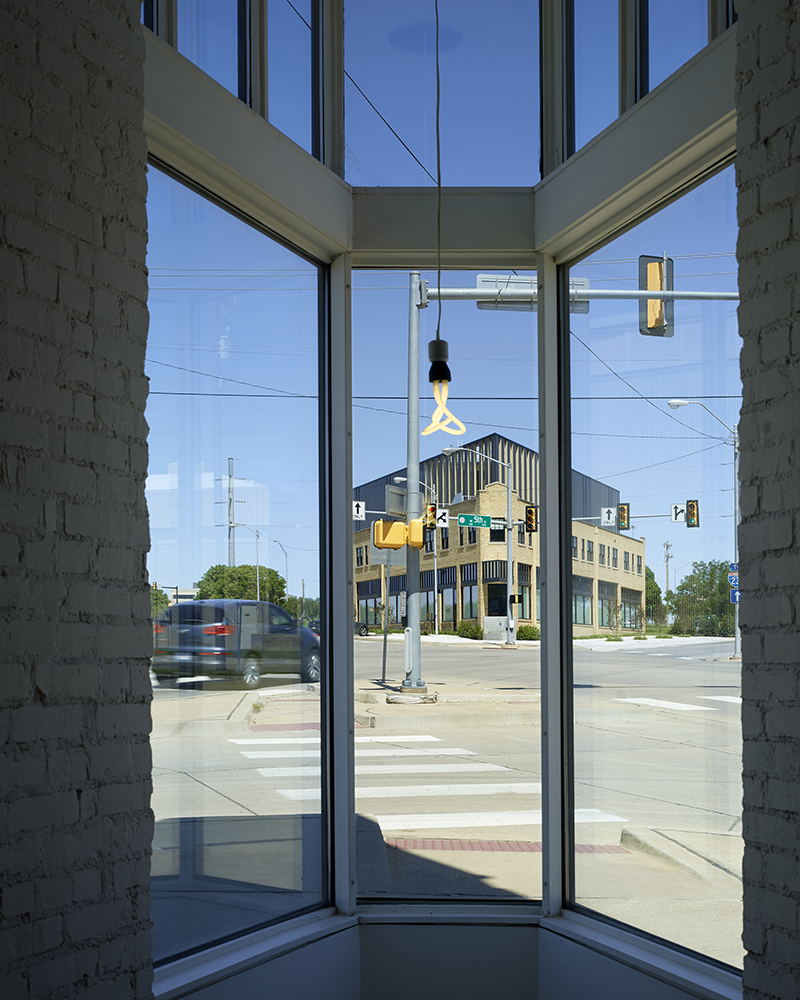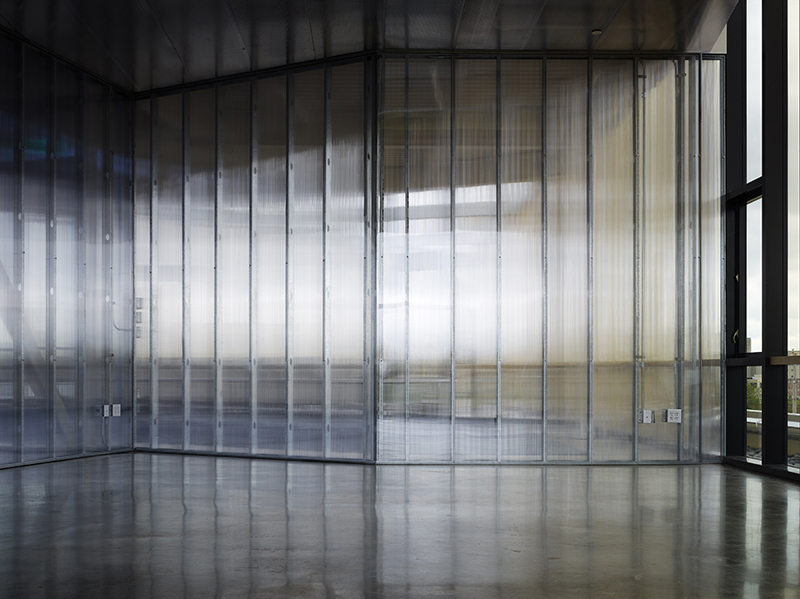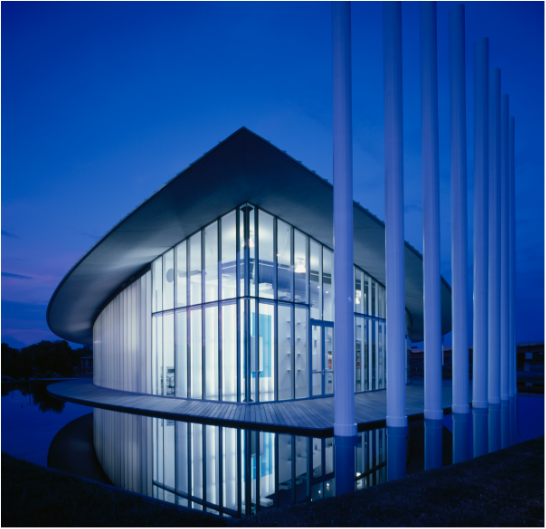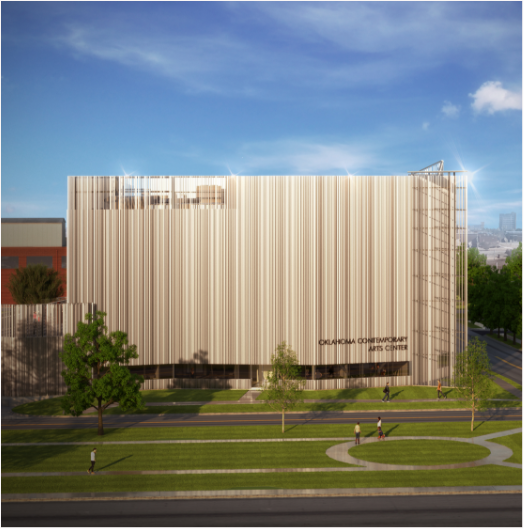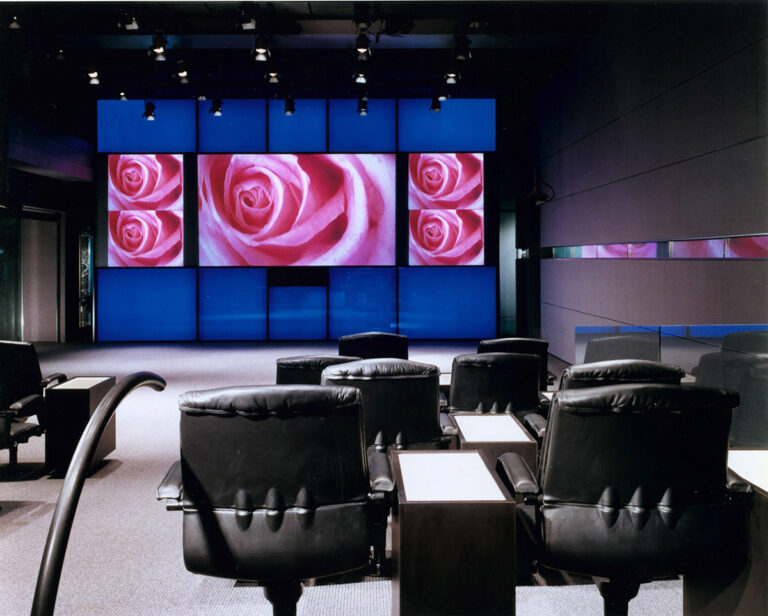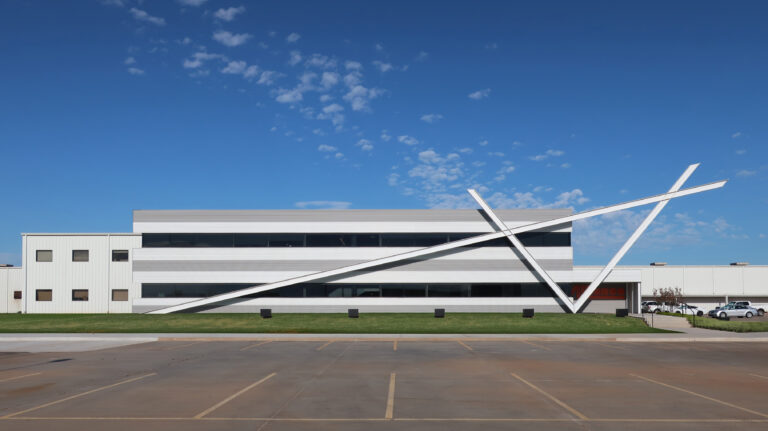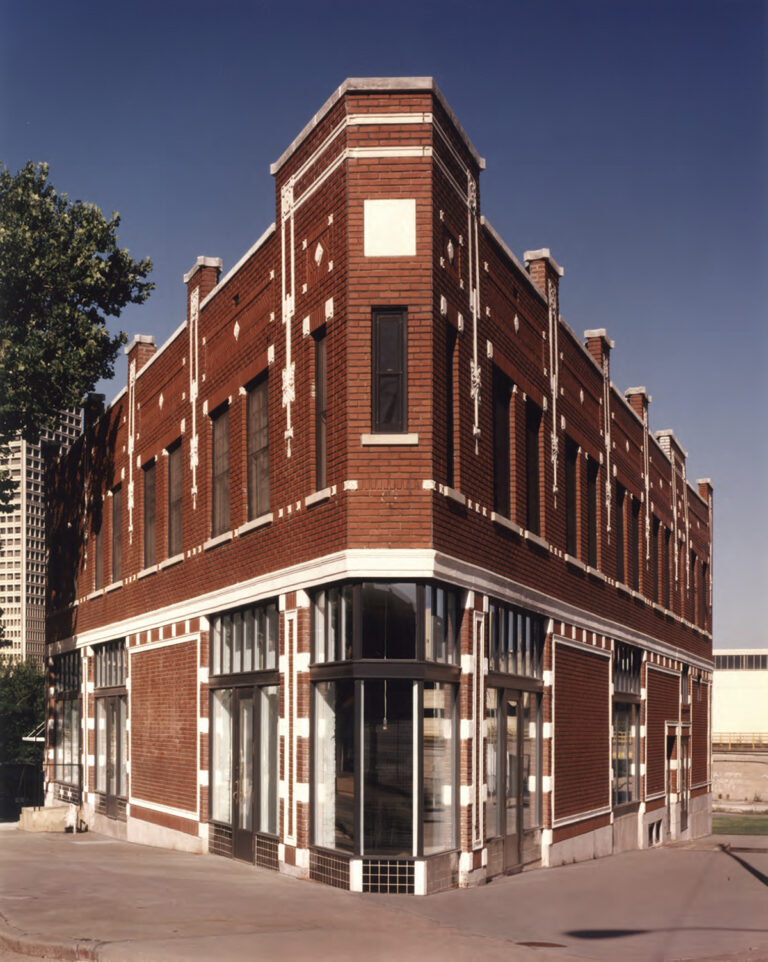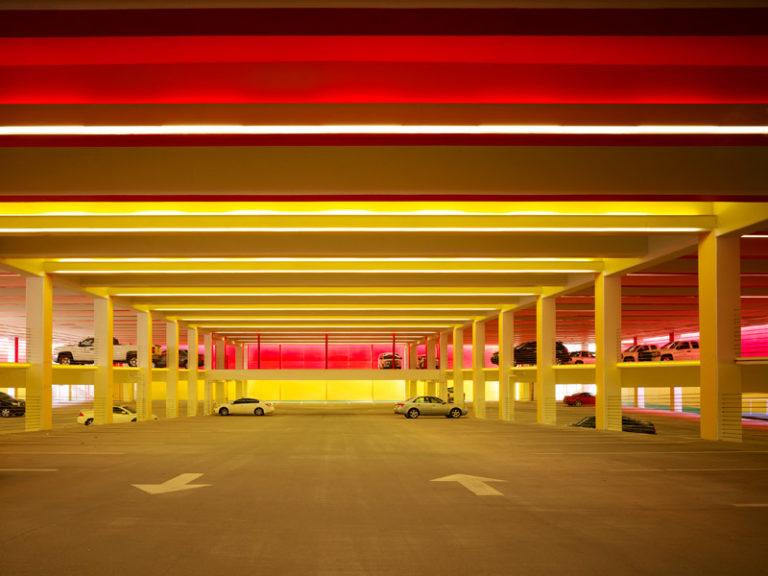
Rand Elliott Architects’ Car Park 5 (a.k.a., Central Park), on the Chesapeake Energy campus, differs from the previous four because it is underground.
Its rooftop athletic field not only brings aesthetic appeal to its urban OKC environs (i.e., a “Park”, with green space for team sports), it also reduces the heat island effect and captures storm water.
The project’s turf roof replaces the green space displaced by a building, reduces both the building temperature of buildings but extends the useful life of a roof, and reduces energy demands.
The environmental impact of the roof adds significantly to the project’s standing in all five of major USGBC areas: Sustainable site development, Water savings, Energy efficiency, Materials selection, and Indoor environmental quality.
Two parking levels accommodate 495 spaces with climate-controlled connections to Building 7 and Building One. at 235,392 SF
The original site was a 1970’s office park development called 3 Chopt Square designed to resemble
Williamsburg. As the Chesapeake Central Campus grew around the company’s original home, which was kept largely intact. Additional parking was needed to support the new office buildings.
This parking project follows the pioneering precedent Rand Elliott Architects set with its previous four Car Parks, applying color-coding and light to create a positive environment, in contrast to the traditional parking garage.
Full Gallery
More Projects Like This


















