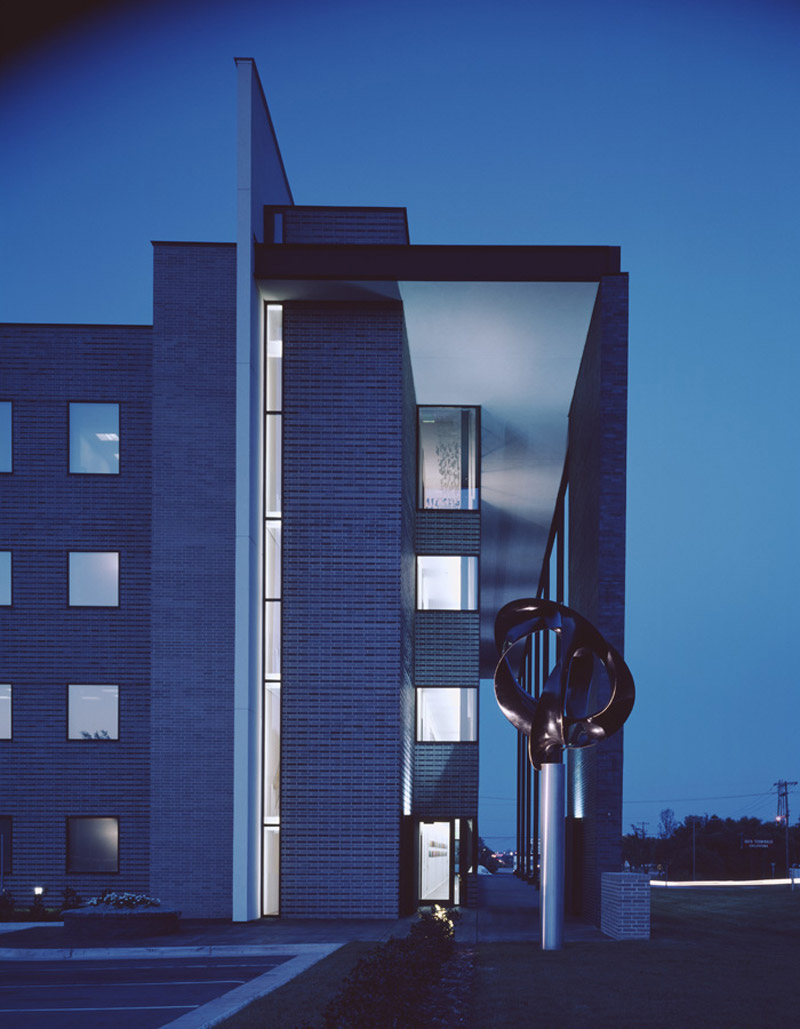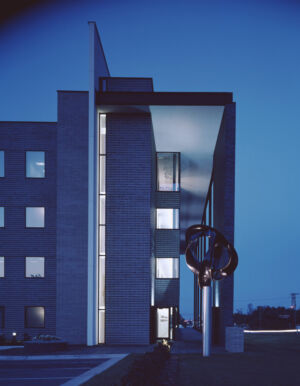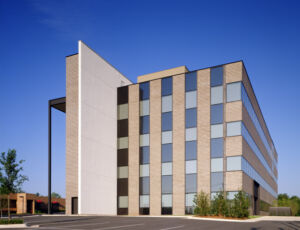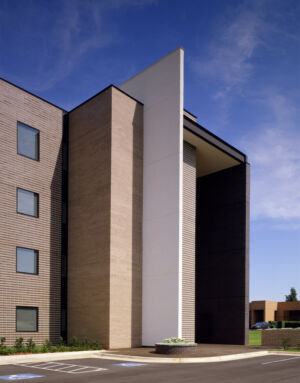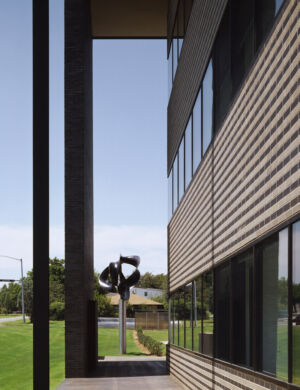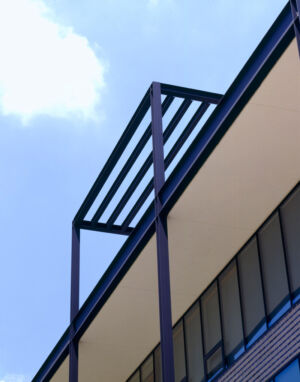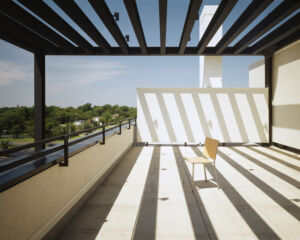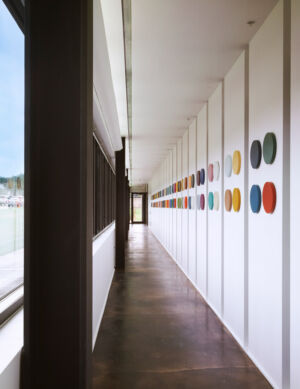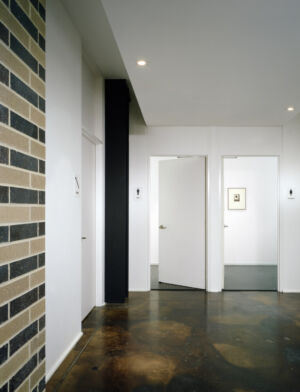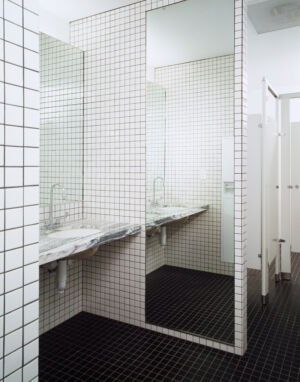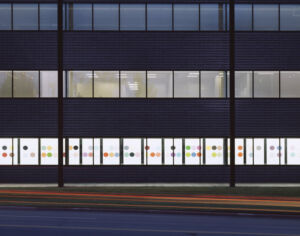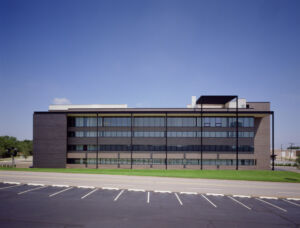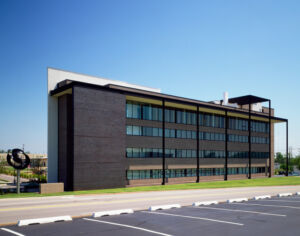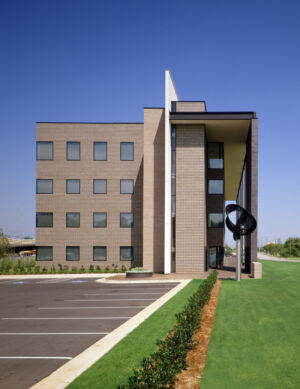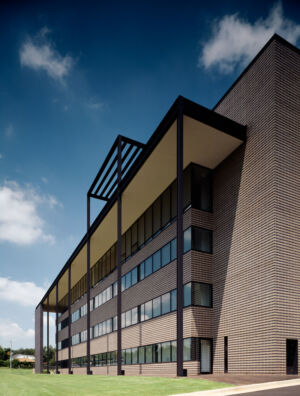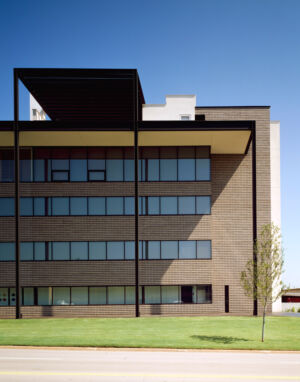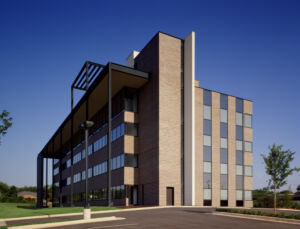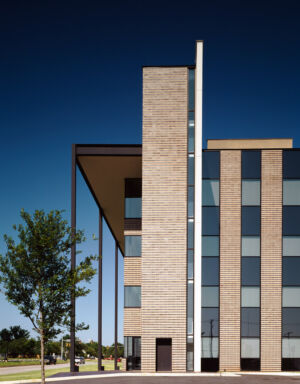Oklahoma City, OK
Design an owner occupied/for lease/speculative office building that satisfies the client image and developer economics. The building shell budget was finalized at a tight $85 p/sf for 48,000 sf. As with spec office buildings, the architects were not responsible for tenant spaces.
Scope: 48,000 SF
Architectural Concept:
- · Fulfill the request for the “modern master” concept.
- · Be respectful of the adjacent neighborhood. The west building facade responds to the porches, punched windows and masonry structures of the adjacent houses.
- · Be responsive to energy costs with sun control, insulated glass and the proportion of glass to mass for each exposed surface. The south roof overhang puts the entire south face in shade during the hottest times of the year. It also allows winter sun to heat the building. Each facade responds to the appropriate sun exposure. The main entry responds to weather by creating protection from the hot south sun, from cold north wind, and by providing shade and breezes for visitors.
- · Select appropriate materials that respond to context and are durable and maintainable. The tight budget required a solution that is unique and uses commonly available materials. (i.e. the 2-color brick banding) masonry responds to the layering of earth strata, and traffic/speed in the land of cars.
- · Create an architectural image that fits the stature of the client within the community and be mindful of the budget.
