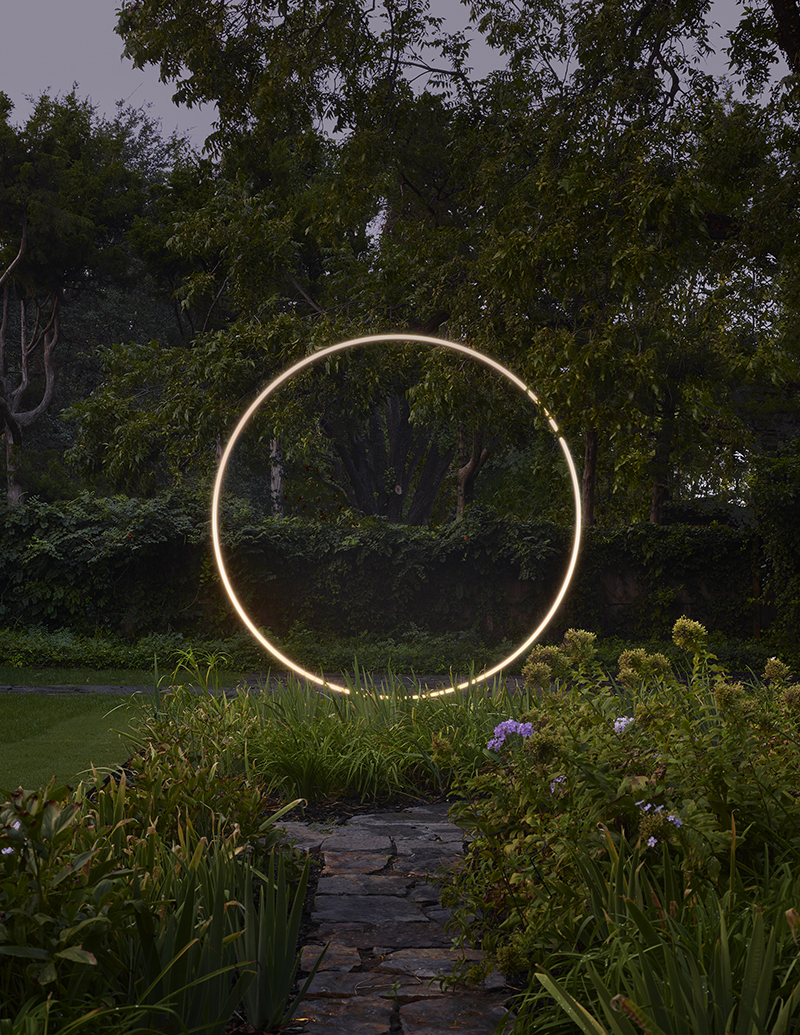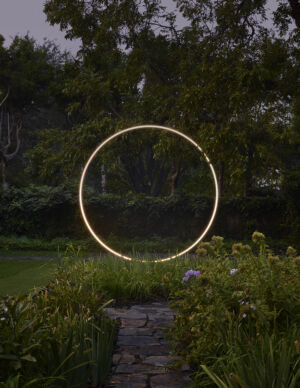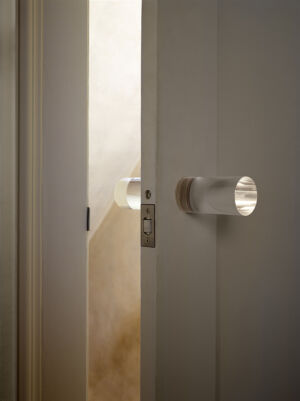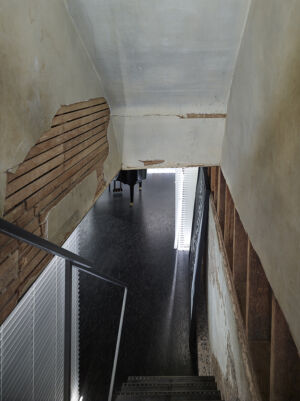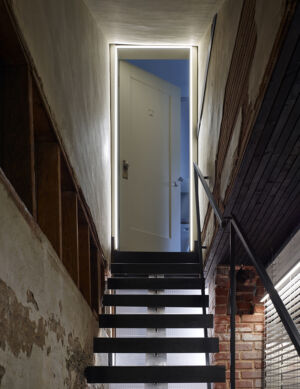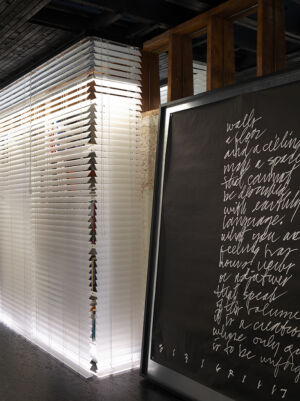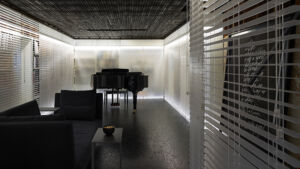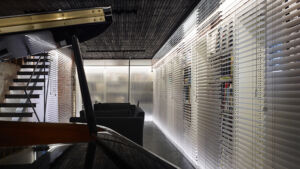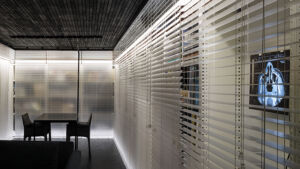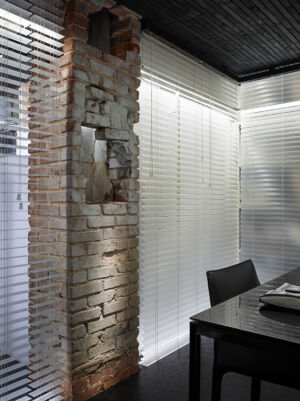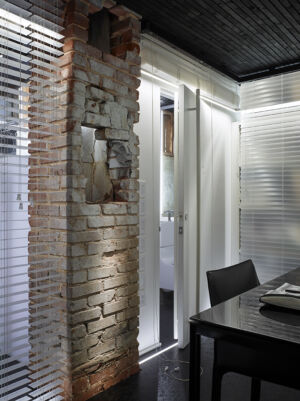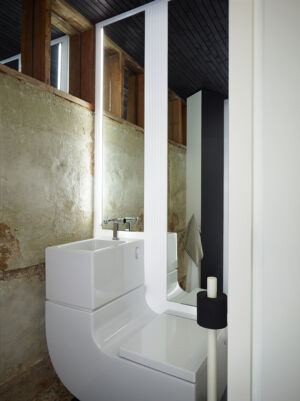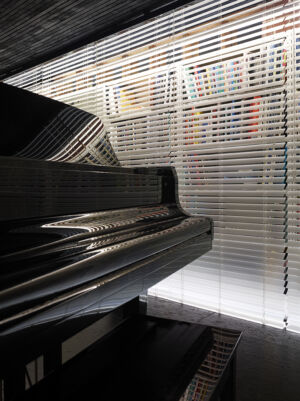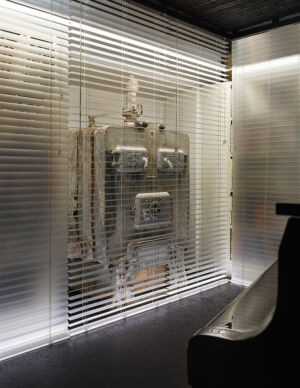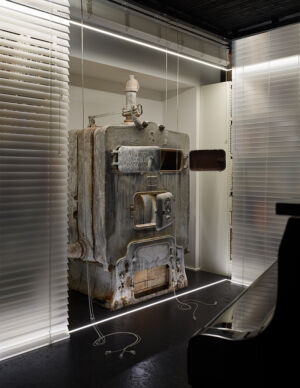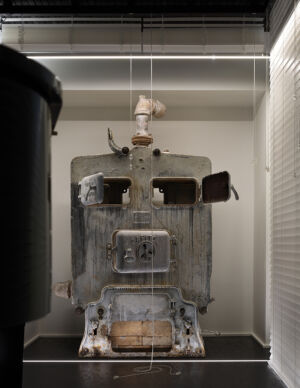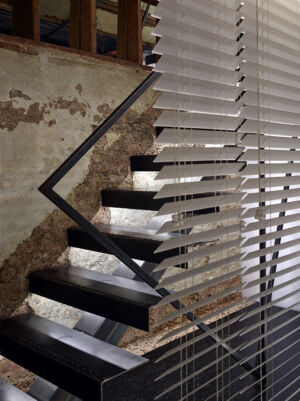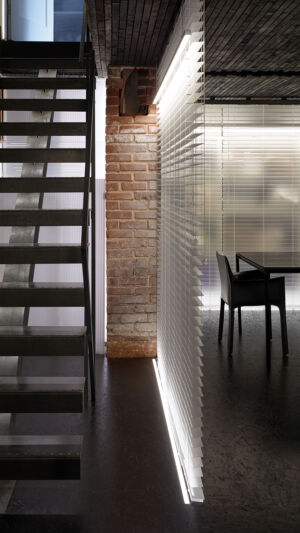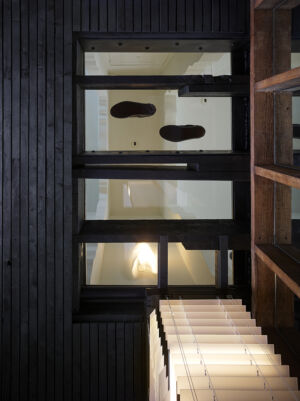Oklahoma City, Oklahoma
Light Language
The moon welcomes you. Installed on February 14, 2017, the 12’ diameter steel and LED ring signifies a celebration for a moon child. The welcome home gesture offers a new approach to security lighting. More importantly, it is the focus of a dream. The first surprise.
Imagine the room as a reading light. Start with a 1920 subterranean basement. A torrential rain storm causes it to flood 12” deep. A project emerges. The second surprise.
The basement door is a brain teaser. There are three pieces of hardware. The original 1920s steel knob, a brass security chain, a pair of hinges, and an original carved wooden bell – the house signature.
Surprisingly, the hinges have moved to the opposite jamb and a new, 2” diameter clear acrylic rod pierces the stile and a roller catch changes the function. The historic wooden bell on the face remains. When the light goes on from below, the acrylic rod glows as a warm handshake of welcome. The third surprise.
The stair descends between original aged and cracked plaster walls and ceiling. The raw steel plate stair has a steel bar stock handrail. Original wood studs are infilled with mirror, reinforcing the position of the crawl space.
A magnetic steel panel at the bottom of the stair allows changeable 6’ x 6’ images to capture the inspiration of the moment. Five empty bookshelves become 3’ wide alcoves for a changing mini-exhibit. Currently on display are medical x-rays of the residents.
The room is a 1,000 volume library for books on art, architecture and inspiration. A lifetime collection ranging from rare and out-of-print volumes on Agnes Martin, Richard Serra, Antony Gormley, James Turrell, Donald Judd, and Kazimir Malevich among others. The architectural section contains early volumes on Bruce Goff, Mies van der Rohe, Tadao Ando and more than 100 volumes on Le Corbusier art, writing and architecture.
The space is a place for writing, reading, and an evening of music. The centerpiece is a baby grand piano.
The concept is to make the space a result of the light. You are surrounded by the source and inspired by the light’s romantic energy. The concept considers the relationship of a 1920s structure energized with LED lighting, raw surfaces and the element of surprise. Original concrete walls, a black wood lath ceiling, lacquered strand board floors and custom 2” frosted acrylic blades combine to create texture and glow. Simple, budget materials are used in natural ways to create a mysterious and contemplative atmosphere.
The adjustable frosted acrylic blades provide infinitely changing light qualities – closed to open, dim to bright – think of light as a palpable atmosphere.
Unexpected details include a glass floor that connects the level above, a sculptural toilet from Spain and a hidden pocket where the original boiler lives as sculpture. It is a space made of details. Some quiet, some bold. The end result is a realization that the details would be invisible without the light. More than parts, the light holds it all together. It is clear. Architecture is more than a room. It is an experience.
