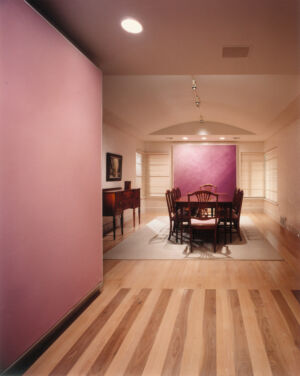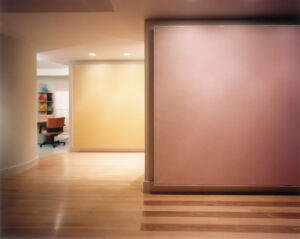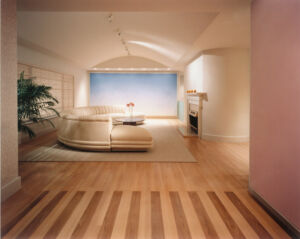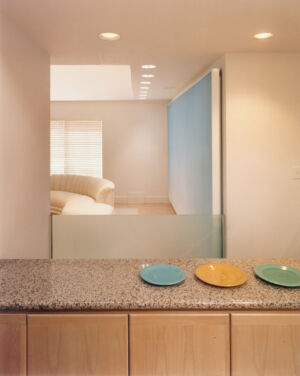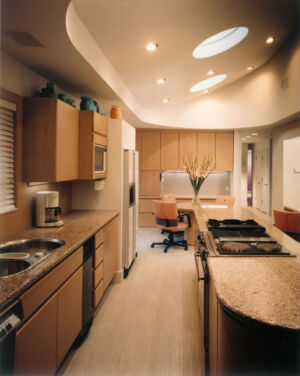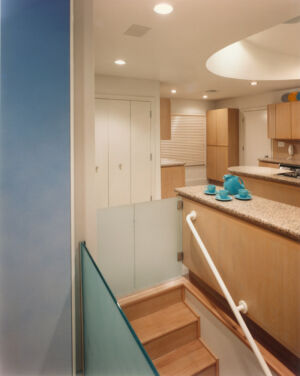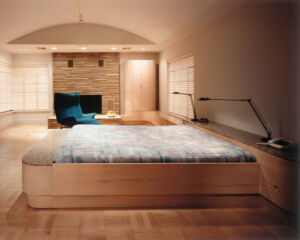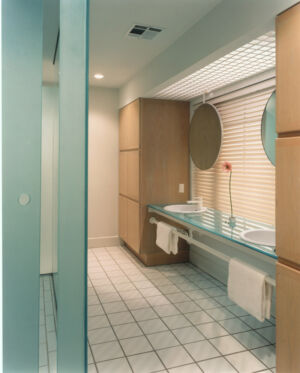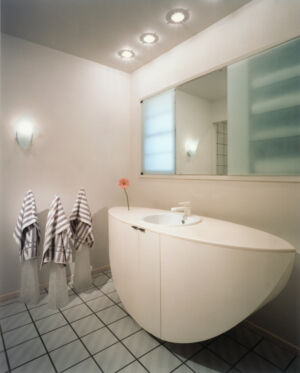This is a residential project that was build with five main points in mind.
The first was to open the interior spaces to allow the owners to live in the entire house. Second was to create an area where large maps could be viewed while planning their next trip. The third goal was to create an entry for the house which was previously non existent. The fourth was to allow Rosemary to display her collection of wooden boxes and Fiesta Ware pottery. Lastly, it was necessary to renovate the kitchen, master bedroom and master bathroom areas to current standards. As you open the front door you come into immediate contact with one of four painted canvas color panels. These four panels vary in size from 8’ x 8’ to 8 ‘x 16’, each done in color gradations from soft pink to bright yellow to pale blue to black violet. These “pieces of the sky” allow the visitor to peek into the personalities and lifestyle of Jack and Rosemary Bellino Hall. The panels are representative of the colors of the sky viewed from their private airplane. The entry is further defined by inlaid walnut bands in contrast to the white bleached wood.
A view to the left from the entry opens to the living room with its primary focus being the largest panel (blue) of 8’ x 16’. The modular sofa allows the arrangement to change from focusing on the fireplace in the wintertime to a marvelous view of the Wichita Mountains to the west in summer.
The 8’ x 12’ yellow panel is the greeting into the kitchen. One end of the kitchen becomes the center of activity where all the functions and planning for trips and weekly activities occur. The table and seating doubles as a computer area, a work room and a breakfast table. In fact,the table and the chairs are on casters to allow movability. The oval shaped, vaulted ceiling and skylights allow this particular room to become “their living room” and the center of the house.

