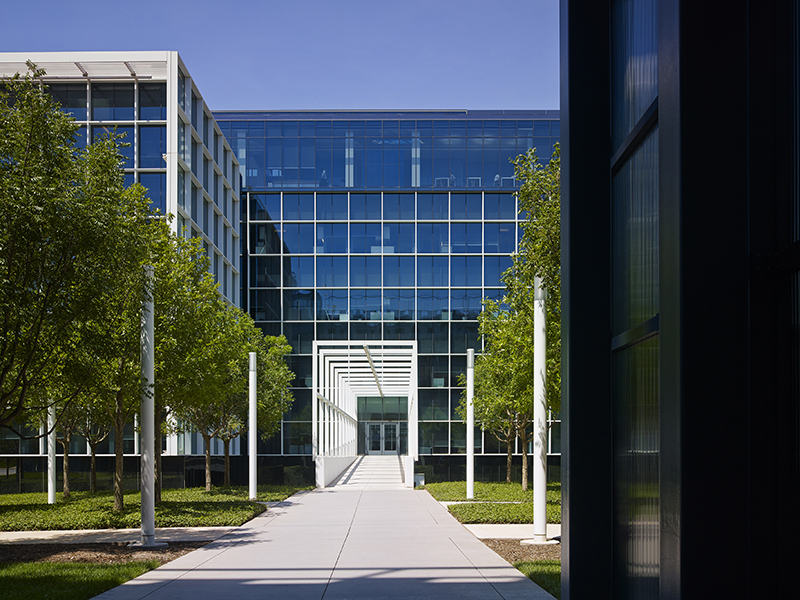Chesapeake Energy Campus
Oklahoma City, OK
Scope: 230,664 SF
Architectural Concept:
1. Create a flexible floor plate to follow the Chesapeake standards that continue the Building 13 model.
2. The connection to the Historic Campus comes by using the color white, the 52’ planning module and the concept of the Bay window “lanterns.”
3. The “out-stretched” arm form reaches toward the Historic Campus, “breaks down” the large scale of the structure, and lets sun penetrate deep into the site.
4. Scale and proportion and materials, create Firmness Commodity and Delight as John Ruskin said…
5. The architecture is refined, sophisticated and befitting of the Chesapeake stature.
6. The Cartesian grid is inspired by the building user IT. It is an interpretation of the data, circuitry, order, stability and precision that IT symbolizes. It is the information energy of the company.
7. Make the corners into a lantern, and the campus connection.
8. Each building will have variations in plan and skin… and all will be compatible.
9. Continue and expand the vocabulary of Chesapeake 13 & Parking Garage 2.
10. The architecture will be quiet and simple, with punctuation.
11. We have envisioned the use of high performance glass and sun controls to enhance the energy efficiency of the building.
12. We want to catch the sun and control the sun.
13. All exposed surfaces that are visible have been considered.
14. We have transformed the infrastructure into sculpture, including the generators, transformers and mechanical equipment.
15. There are a few unexpected gestures that add a little bit of surprise and add points of inspiration to the experience of working in Building 14.
16. Building 14 includes a 6th floor/rooftop restaurant to seat 150 with outdoor decks and great views of the Campus and DT. The rooftop concept ads another restaurant option for the campus population.
17. Building 14 is our best building to date for the Chesapeake Campus.















