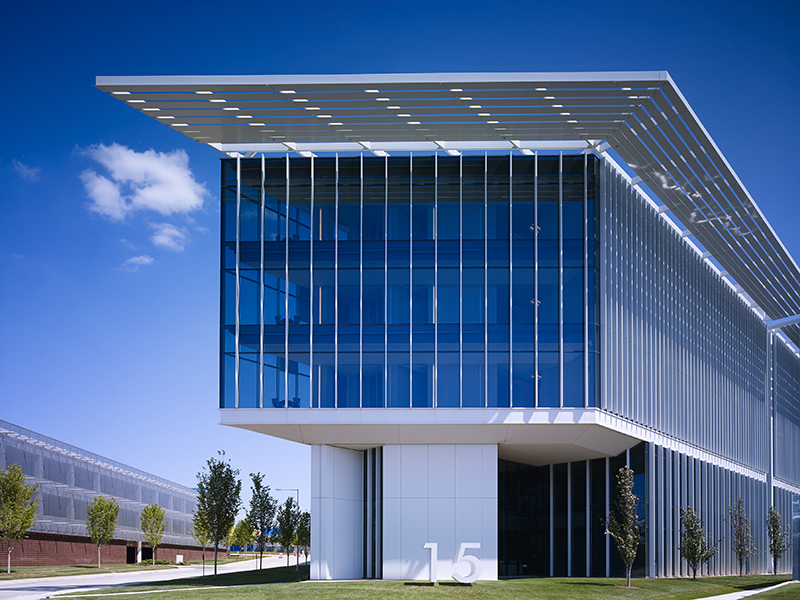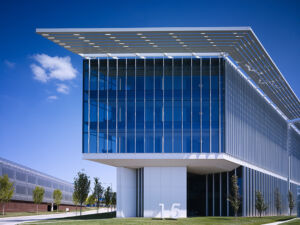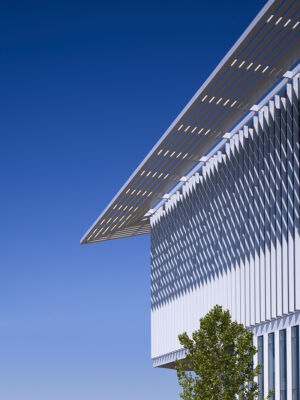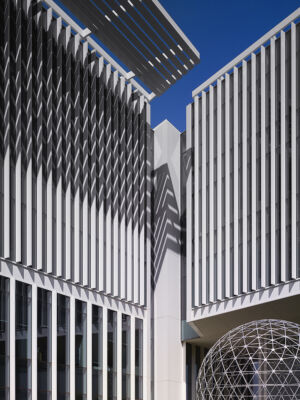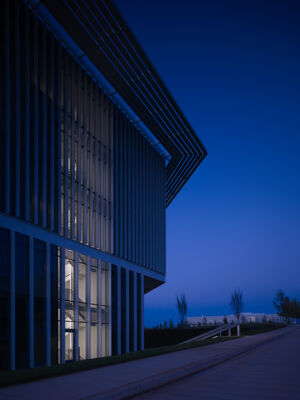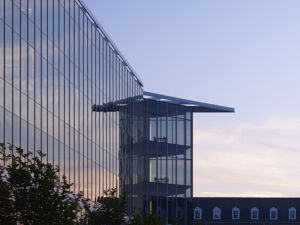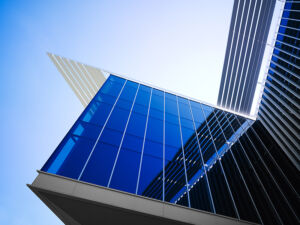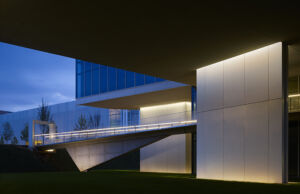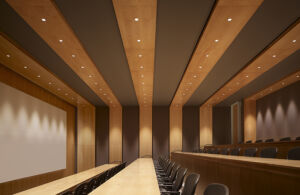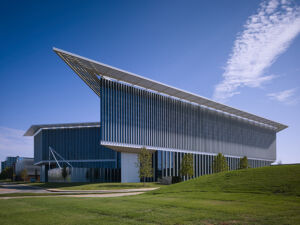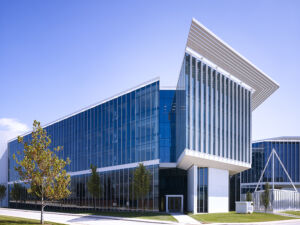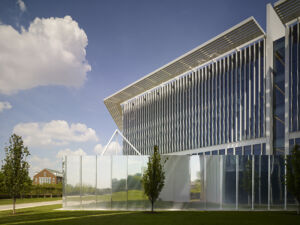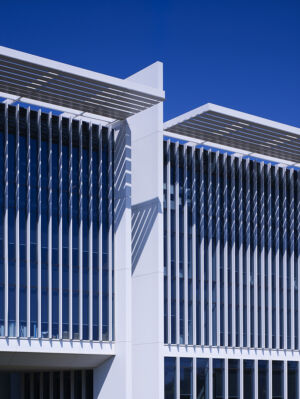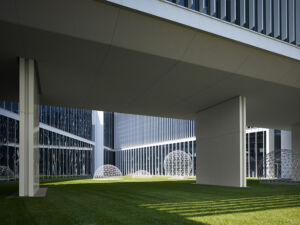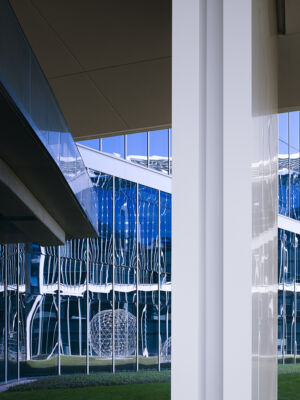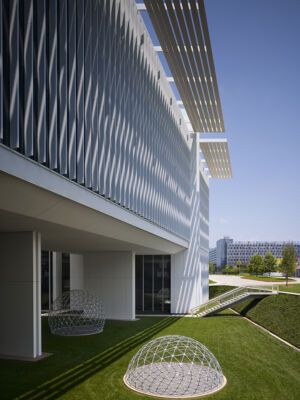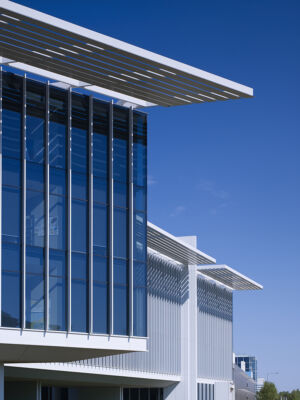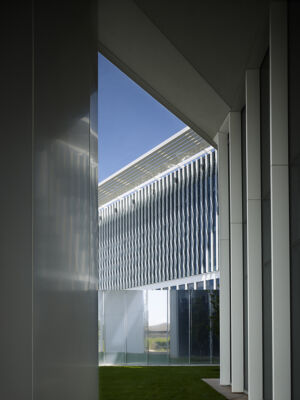Chesapeake Energy Campus
Oklahoma City, OK
Scope: 252,000 SF
Campus Context:
• As the Chesapeake Campus has developed, we created the concept of jewels.
• These are unique works of architecture that complement the red brick buildings and add energy to the campus plan.
• All the buildings find inspiration from beautiful scale and proportion.
• They fit together and the spaces between buildings are as important as the structures themselves.
• The bay windows that act as lanterns of energy.
Key Points:
• This is a cornerstone building based on its visibility and location on the corner of NW 59th & Classen. This is the southwest corner of the campus.
• The building is 252,000 s.f. including 5 floors and 1 basement. The 52’W planning module is used. We have approximately 874 offices.
• Each new building on the East Campus is glass and each will have a unique skin making each different and compatible as a part of the whole.
• The white detailing, glass color and sun shading connect the East Campus together and the color white connects to the Historic Campus.
• You will see ideas for public art and a water feature.
• We are also investigating ideas for the glass to improve overall energy efficiency. Low-E which is pretty normal, but Argon Gas fill and warm-edge spaces were nice additions because we were able to show the owner that these features would pay for themselves. Fritting was also investigated, but not used.
• The concept for the glass skin reflects the idea of horizontal earth strata and the idea of vertical exploration.
• There is a focused visual connection and pedestrian connection to the Historical Campus and the linear park of the East Campus.
• One very memorable detail is “lanterns” at the SW tip and the SE tip. They symbolize the “energy” and the “vision” of Chesapeake.
• Basement area includes seven conference rooms of various sizes and (2) fifty-student tiered-floor training rooms, optimized for multi-media presentations.
