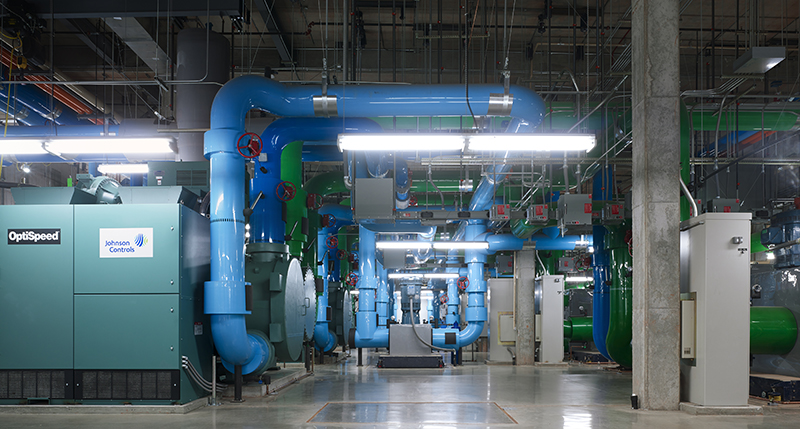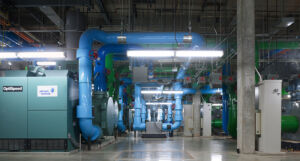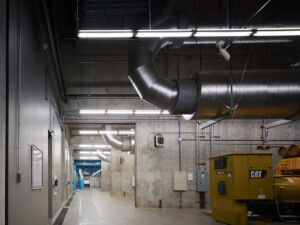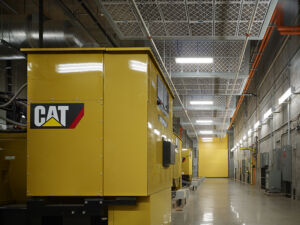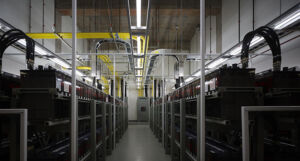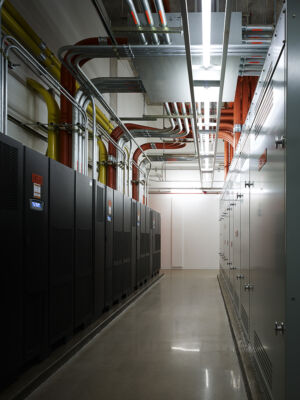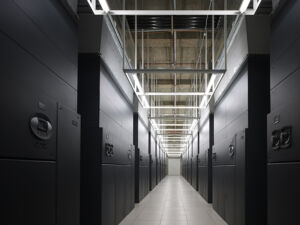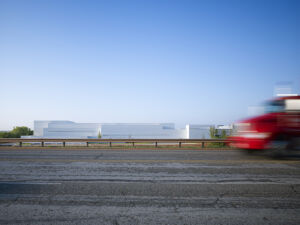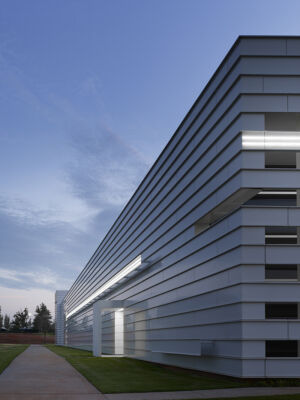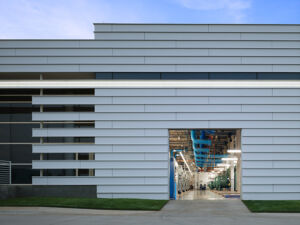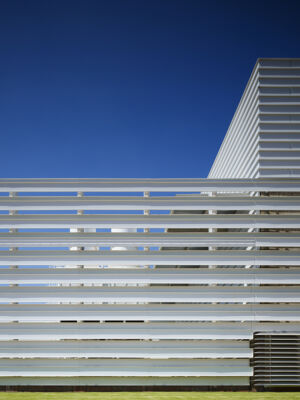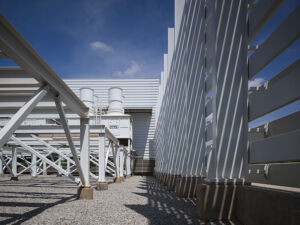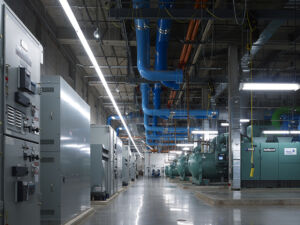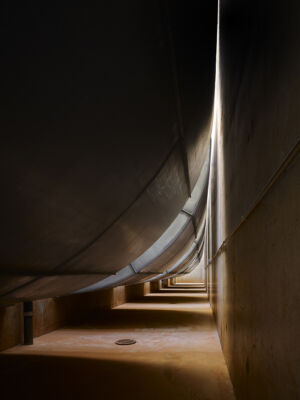Chesapeake Energy Campus
Oklahoma City, OK
Description:
The Chesapeake Energy Data Center is a 22,500 sq. ft. facility on the corporate campus in Oklahoma City. The project includes an adjacent four story IT operations office building and a central mechanical plant which serves both the office building and the data center. For electrical N+1 design, the electrical data processing systems are powered from two 2500 kva transformers that serve the electronic computer loads, and with two 1000 kva transformers that serve the building loads of CRAC (computer room air conditioning) units, the building lighting and 120 volt loads. In normal operation each of those transformers would operate at 50% of capacity, but upon failure of a transformer the remaining transformer would carry the entire load. The data center requires two 1750 kva diesel engine generators as standby power for the data center. A third 1750 kva diesel engine generator will be included to satisfy the N+1 design of redundant systems. The racks have two power sources that are named “A circuits” and “B circuits” If power from one of the power distribution units shuts down or fails, the equipment power supplies in the racks transfer to the other circuits by means of static switches within the equipment power supplies. The electronic loads require three 750 kva UPS systems, so a fourth is included to permit a shutdown of one unit due to failure, or maintenance requirements. The data center has two rooms each about 10,000 sf. Each room requires six CRAC units for the air conditioning so a seventh unit is included to achieve the N+1 design. The two UPS rooms each will require two chilled water CRAC units so a third is included for the N+1 design. The CRAC units are chilled water units from a central chiller plant. That plant also has N+1 design of the chillers, engine generators and other components. The Central Chiller Plant is equipped for water side economizer operation to generate chilled water on one side with condensing water on the other side of the plate heat exchangers.
Architectural Concept:
1. Create a Central Plant and Data Center building that has a compatible architectural vocabulary.
2. Interpret the architectural functions in architectural form. Outside reflects inside.
3. Downplay the building strength in order to be compatible in scale with other campus buildings. The structure is built to withstand 320 mph winds and be capable of deflecting high speed projectiles.
4. Create and elegant, beautifully proportioned large building with very few windows. Create details that relate to human scale, activity, and use.
5. Light the interior equipment as sculpture. Use the lighting concept to accent complex pipe runs, color coded systems, and the concept of power.
