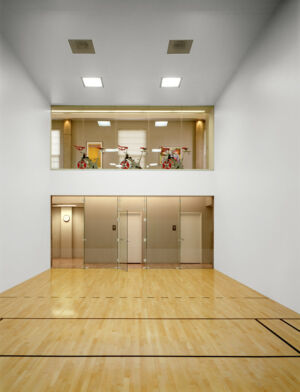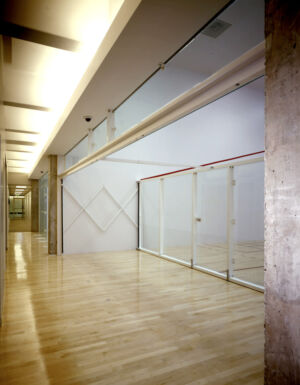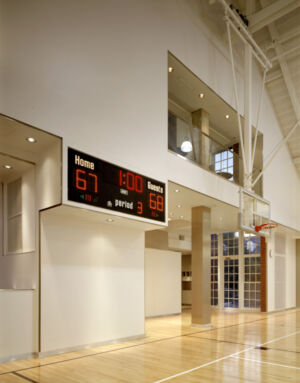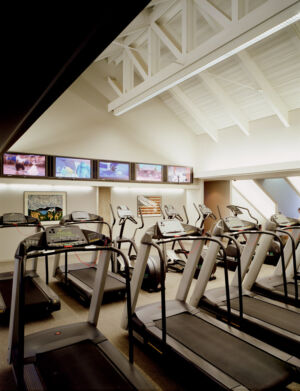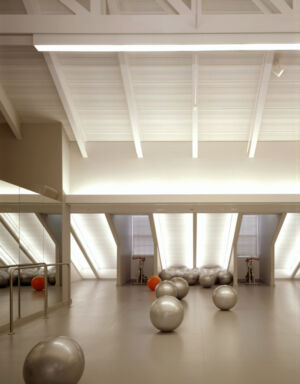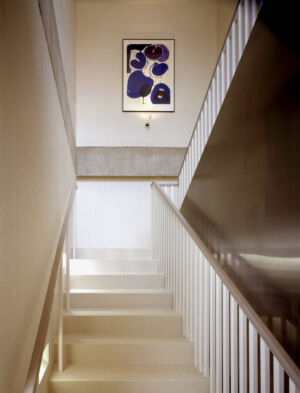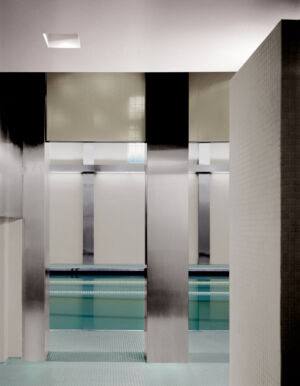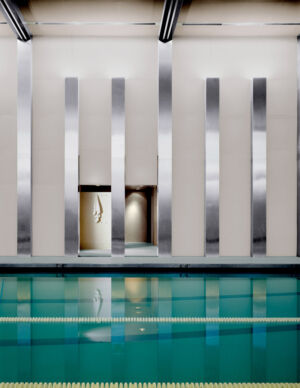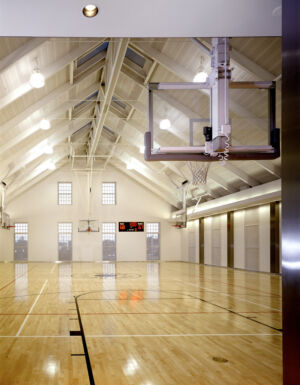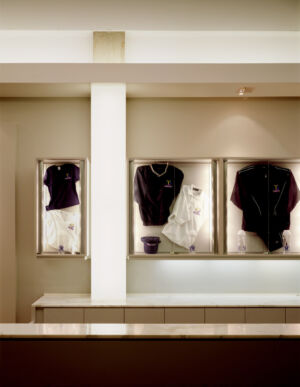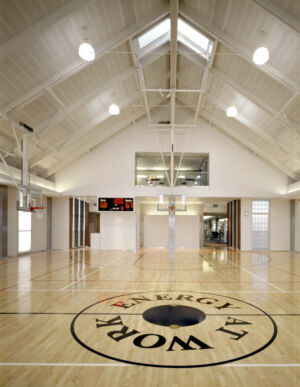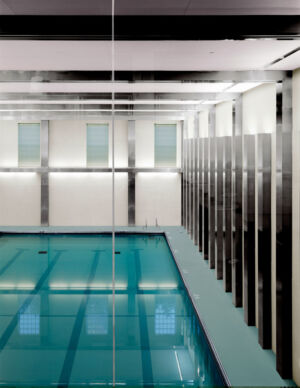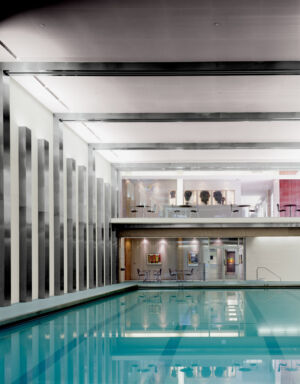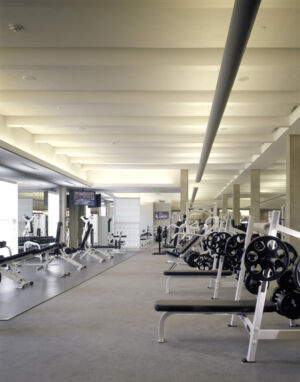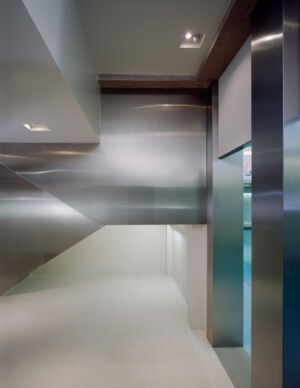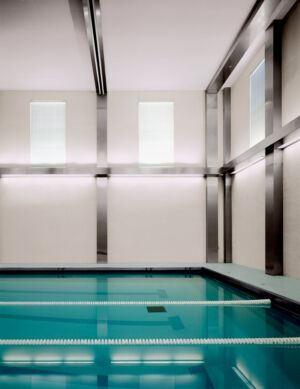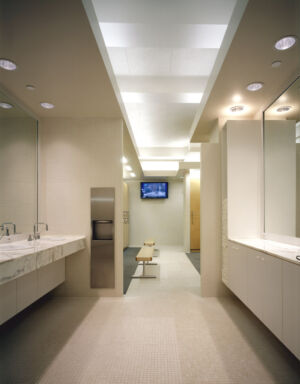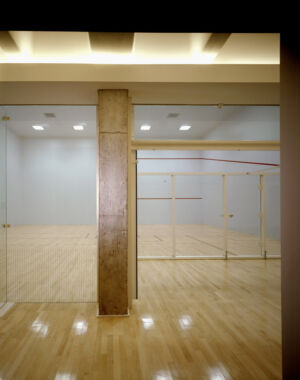Chesapeake Energy Campus
Oklahoma City, OK
The goal was to create the largest possible building volume on a limited site. The new structure exterior had to maintain the modified Georgian architecture to match the existing Chesapeake Energy campus and have a modern interior with state the art facilities.
Functions of the health club include; entry lobby and check-in, 25 meter swimming pool, two racquetball/squash courts, full court basketball, weight room, cardio, aerobics, offices, tanning and supporting spaces.
There were five goals for the architectural concept. First, correct “normal” negative traits of fitness center projects. Second, introduce natural light into spaces like the swimming pool and gymnasium. Third, consider the fitness center as a marketing and recruitment tool. Fourth, create outdoor spaces for walking/jogging and volleyball. Lastly, create a compatible and mutually supportive relationship between the architecture and the interior uses.
