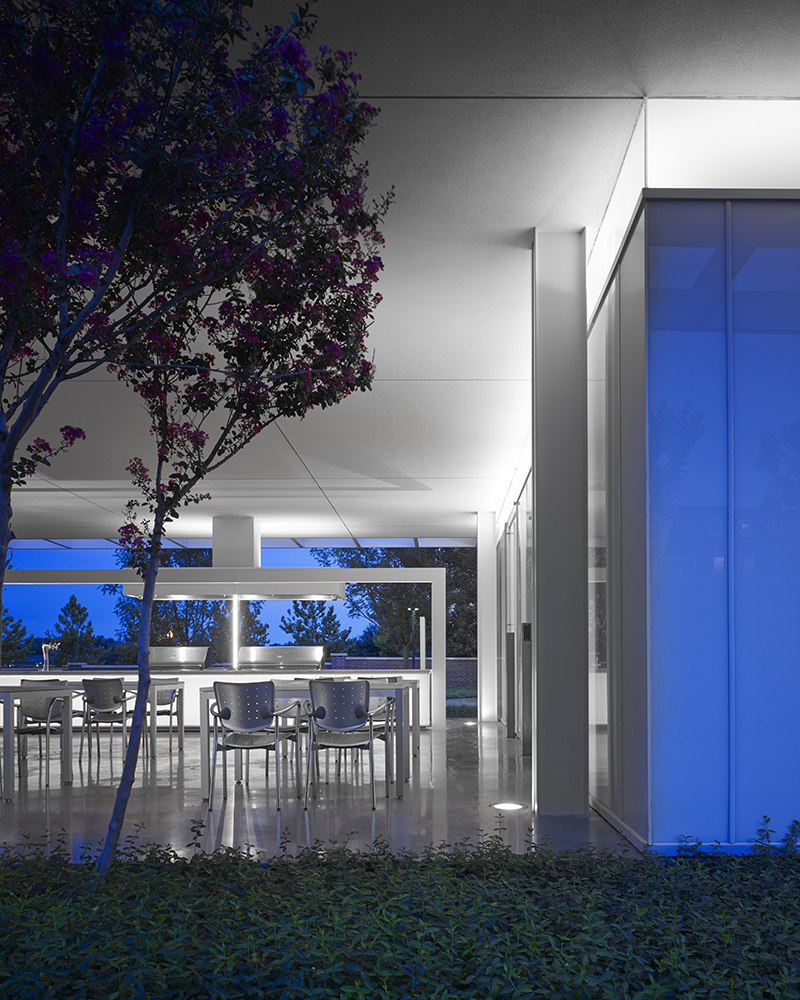Chesapeake Energy Campus
Oklahoma City, Oklahoma
Scope: Roof area = 3,775 SF
Enclosed space = 952 SF
Key Points:
1. The North Pavilion architecture is a modern insertion into the Chesapeake West campus. The color white and the proportions of the Golden Section connect the modified Georgian Architecture and the modern pavilion together.
2. The North Pavilion is adjacent to the sports field which covers a 2 ½ level underground parking structure. The vocabulary of the parking structure stair towers is intended to be architecturally “connected.”
3. Provide food service and toilet facilities adjacent to the Central Park Sports Field.
4. Provide shade and respite for people working out in and around the Central Park Sports Field.
5. Integrated lighting dramatizes the architectural forms and provides a safe haven for early or late athletes.




















