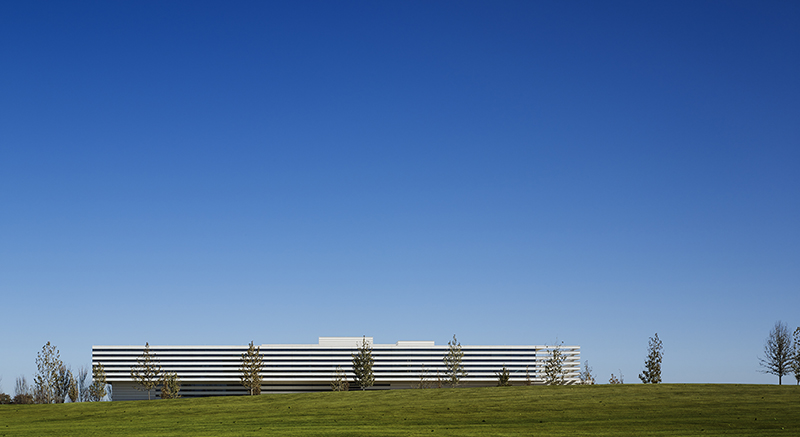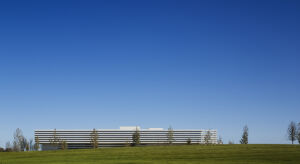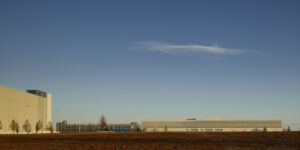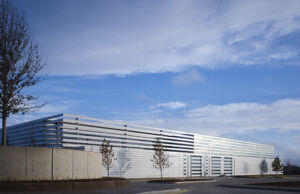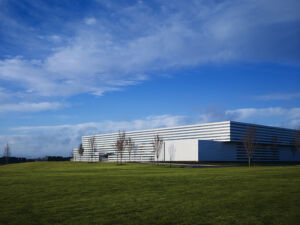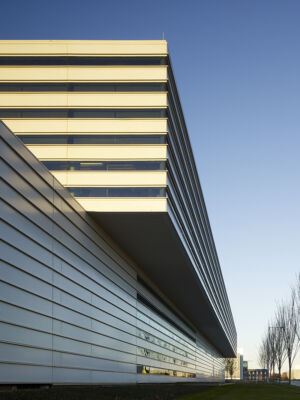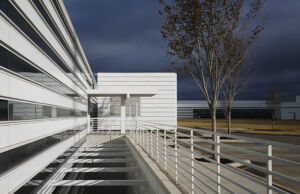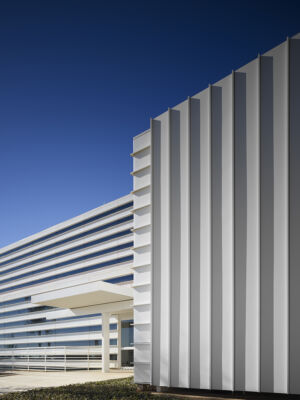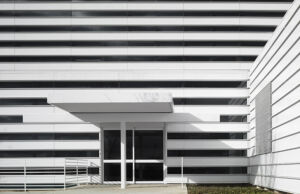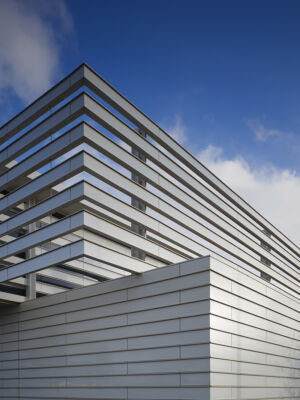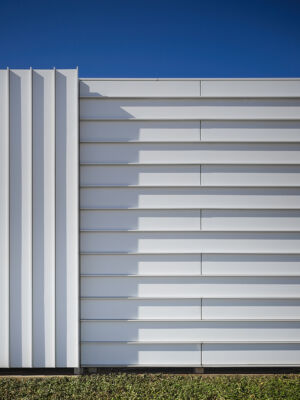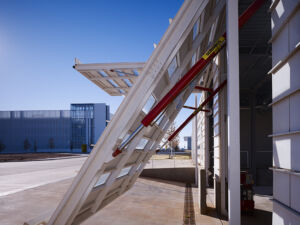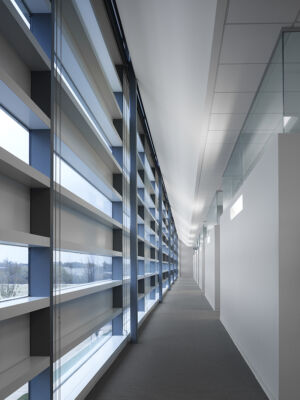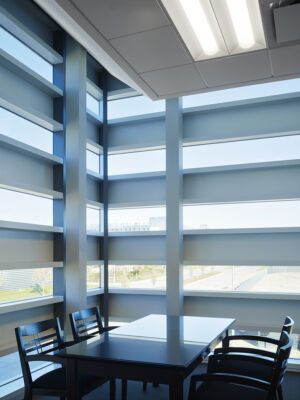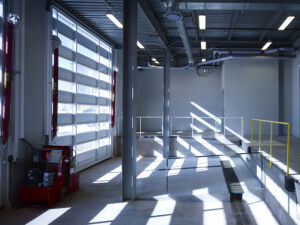Chesapeake Energy Campus
Oklahoma City, OK
Scope: 204,000 SF
The Chesapeake Energy Reservoir Technology Center facility is designed to provide the most cutting-edge laboratory facility in the world. Chesapeake energy is in need of new facilities to house the growing RTC operations. This building is to include 24 Geo-Technology laboratories, Office space for 150 employees, processing workspace, viewing areas and storage of processed samples. The Chesapeake Energy Building 23 is 204,000 square feet and includes four other Chesapeake Energy departments including the Records Storage, Mail facility, Asset management and Imaging departments.
Architectural Concept:
1. Create building form that reflects the building purpose.
2. The horizontal bands of metal reflect earth strata. The horizontal glass slits when lighted reference the “energy” living in the layers of shale stone.
3. The architectural vocabulary is consistent with the other campus architecture and remains distinctive.
Program Requirements:
1. 204,000 SF Chesapeake Energy Building 23
2. 28,000 SF Records Storage
3. 9,000 SF Mail facility
4. 10,300 SF Asset management
5. 37,000 SF Imaging departments
6. 91,200 SF Reservoir Technology Center department
7. 16,500 SF 24 Geo-Technology laboratories
8. 21,000 SF Office space for 150 employees
9. 9,500 SF processing workspace
10. 44,200 SF viewing areas and storage of processed samples
