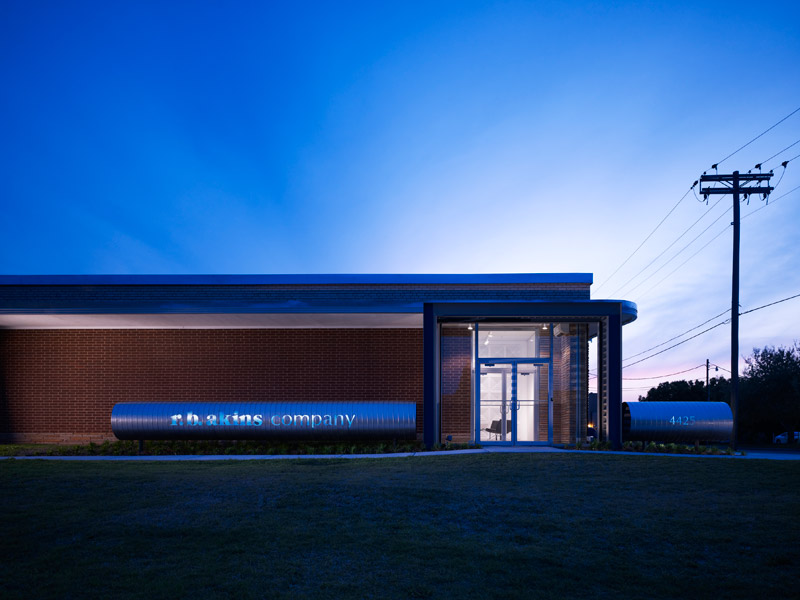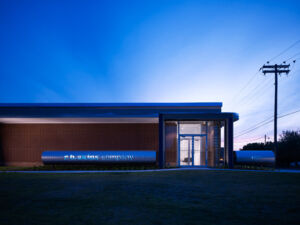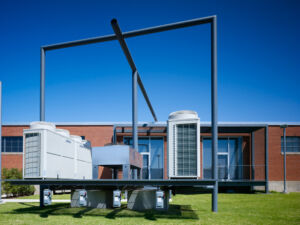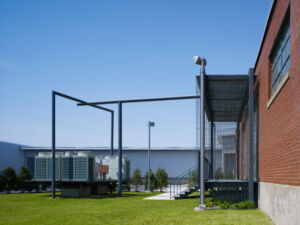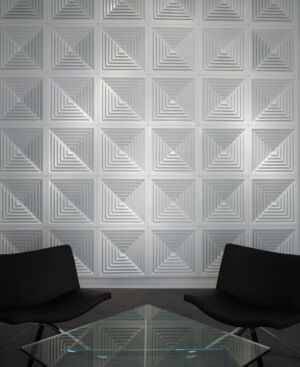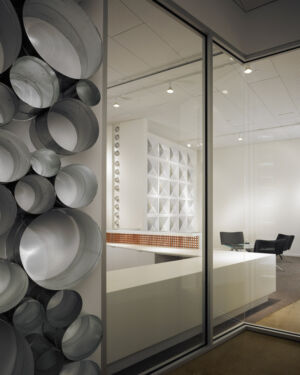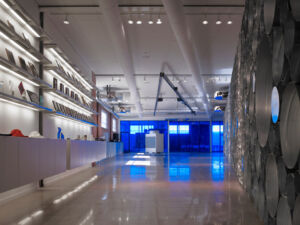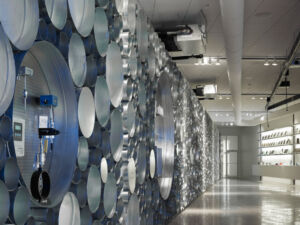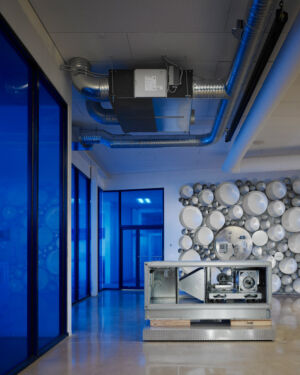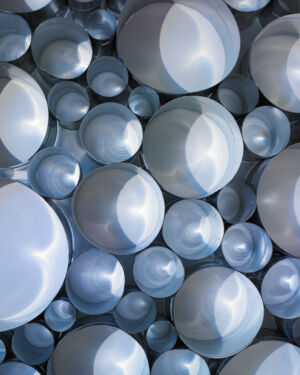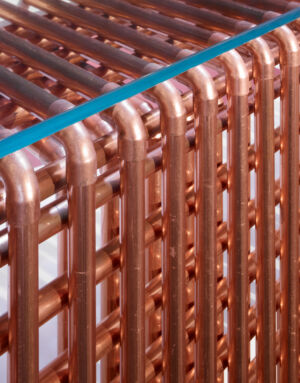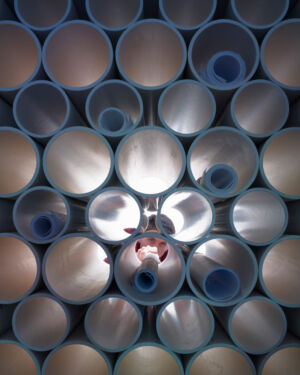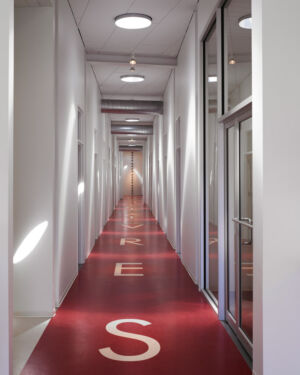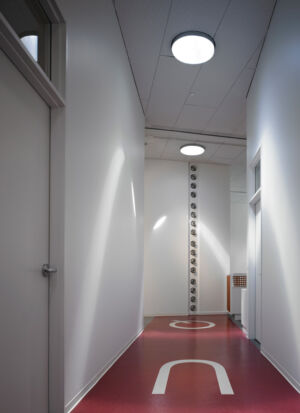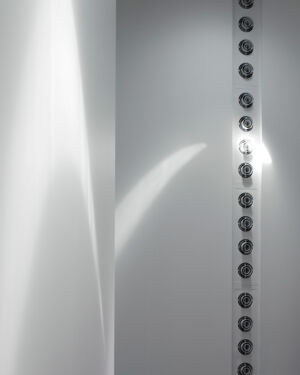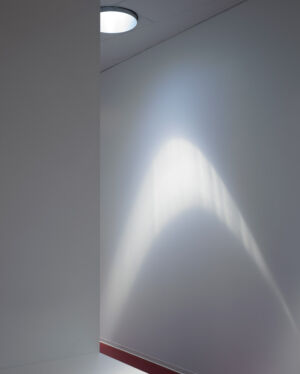Oklahoma City, OK
The goal was to renovate a nondescript 1950’s warehouse into offices that reflect the personality of the R.B. Akins Company, an HVAC equipment and service company. We chose to create a full building showroom where all the normally concealed mechanical equipment is revealed and celebrated. The HVAC equipment that is revealed includes ducts, grilles, copper pipe, louvers and more. Their products are proudly displayed, celebrated and treated like sculpture. The public spaces become unique and memorable for visitors.
Architectural Concept:
1. Create a functional, full building showroom.
2. Make a memorable experience so people want to visit again.
3. Display common materials and products that R.B. Akins sells. Create new ways to change their perception where the familiar becomes extraordinary.
4. Reveal the bones of the existing warehouse including columns, beams, brick and concrete floor.
5. Create gathering spaces with views outside and circulation spaces that are flooded with light.
6.“Quality” and “Service” is the core of the R.B. Akins business philosophy. Make every walk down the corridor a reminder.
7. The outdoor showroom celebrates the air conditioning condensers and with the equipment, platform becomes sculpture. The view is framed by a fence that becomes a sculptural frame.
8.A 30’ long, 3’ diameter stainless steel duct serves as a signature that identifies the front door.
9. One-half mile of PVC pipe creates two walls to store 526 rolls of drawings.
10. 920’ of spiral duct creates the showroom display wall.
