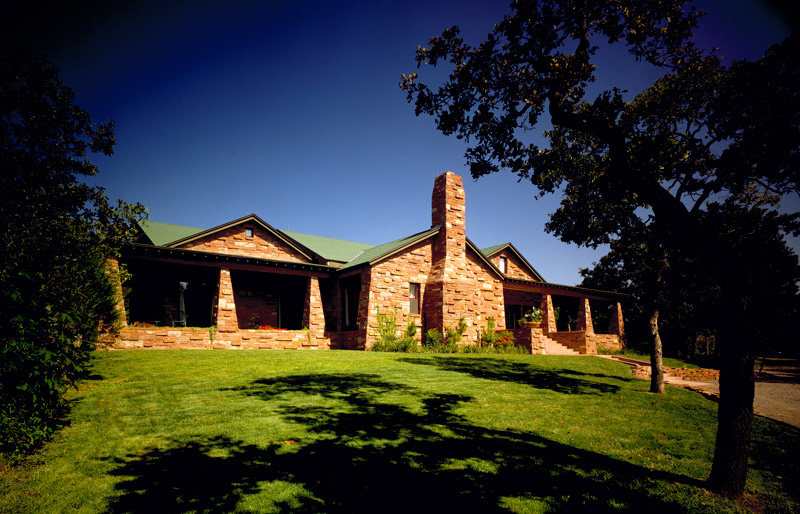Will Rogers said it best: “If you don’t like the Oklahoma weather, just stick around a few minutes and it will change.” This structure is a response to Oklahoma’s ever changing climate.
Architecturally, it reacts to the cold north wind, the hot summer sun, and the cool breezes of spring. It is an honest building, simply composed of indigenous farmhouse forms made from local stone, green diamond-shaped shingles and exposed timber.
This structure reacts to the environment in very specific ways. The north side of the massive stone structure has very few openings and responds in a “sheltering way” to the cold north winds. The front of the building on the west is composed of an eight-foot deep porch, providing shade to the intense westerly sun of the summer.
The interior is a simple plan with a modest but welcoming front door and a small entry space. A red stone wall ties the dining room and the living room together as continuous space. The living room flows onto the porch through double doors, allowing the space to be expanded outdoors. The focus of the living room is the natural stone fireplace, knotty pine paneling and “carpenter scroll” cabinetry.
The kitchen is conceived as “the living room” by normal standards where dinner and family discussion occurs around the wood burning stove. Exposed timber ceilings and beadboard planking provides texture in the vaulted ceilings, while a large hand hewn truss supports the sloping roof. The floors in the kitchen are stained concrete and scored in 4’ squares. It is simple, rugged and honest. It is architecture grown from the land.




















