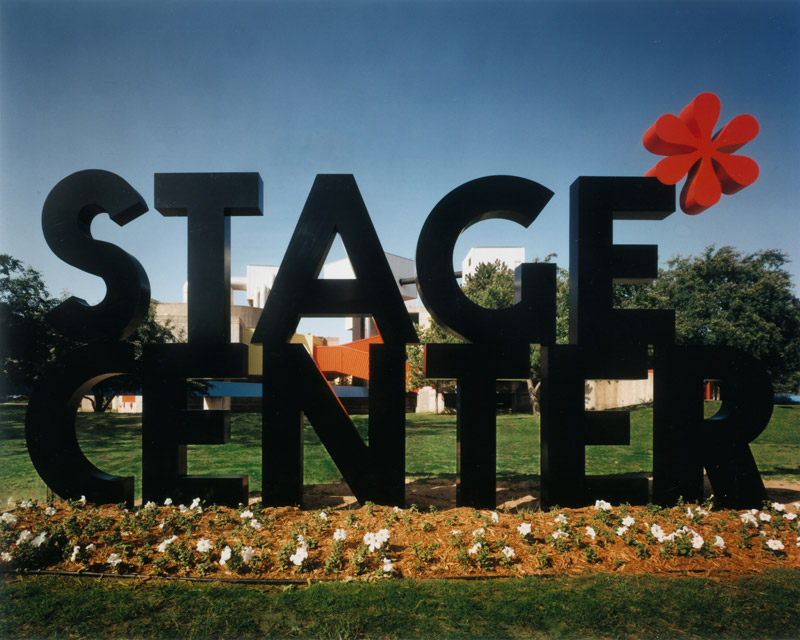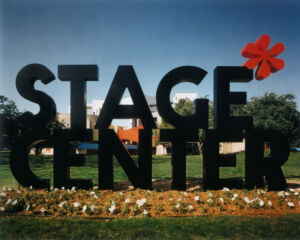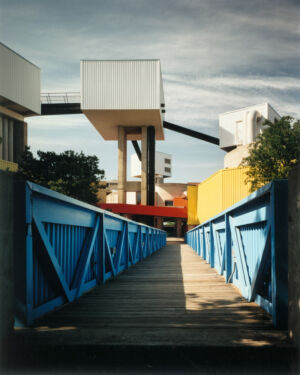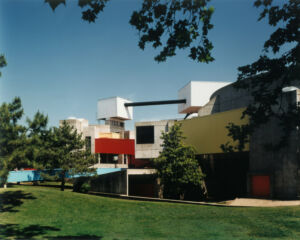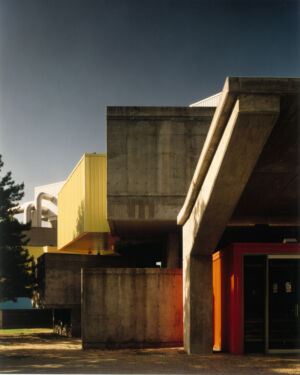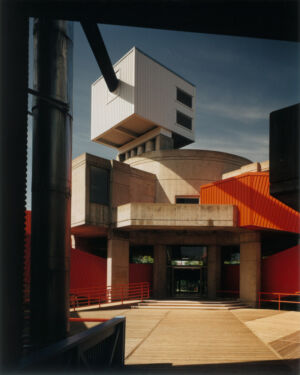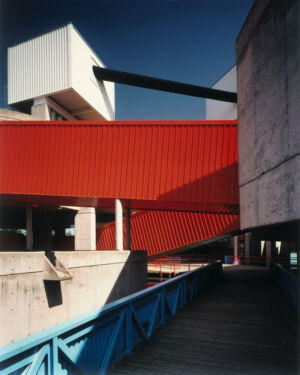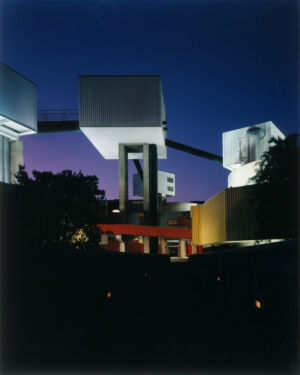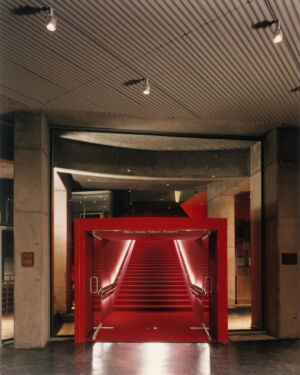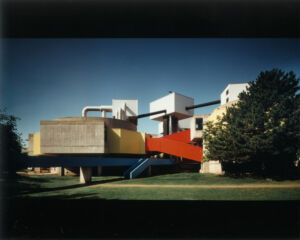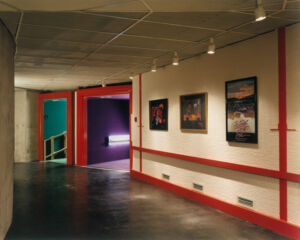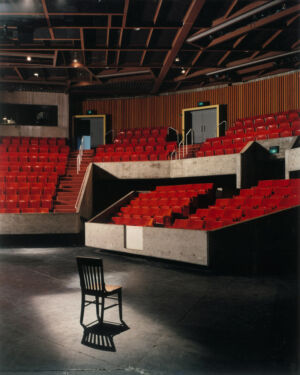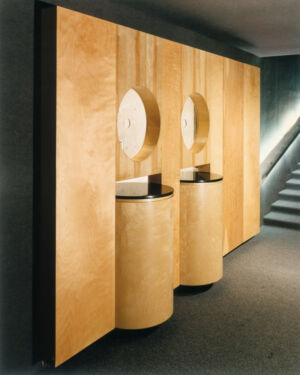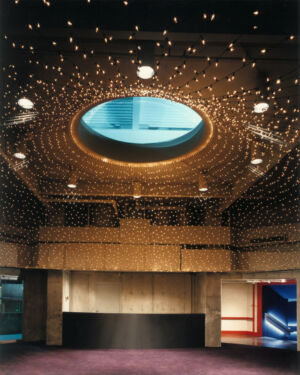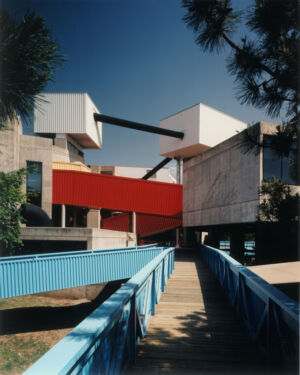Oklahoma City, OK
The renovation of the Mummers Theater building in downtown Oklahoma City, into what is now known as Stage Center.
The internationally acclaimed Mummers Theater building was completed in 1970. Architect John M. Johansen was paired with stage designer David Hayes, and then Mummers Director Mark Scism, for the task of developing the new theater project. The original building concept was formally derived from the organization of electronic circuitry – a chassis with parts connected. With other influences being explained by Johansen as the ramped tubes from grain and quarrying lifts, the bright colored sheet metal from derelict cars piled up for re-cycled metal and the open, loose assembly of parts, similar to the sculptures of the time. While the building is internationally recognized and revered by most architects, the building’s perception by the local user-public is largely based on curiosity, its open again/closed again history, and its location in a transitional downtown core.
As the renovation architects we had four primary goals for the project. The first was to solve the accessibility problems and to meet current ADA standards; the second was to retrofit the mechanical systems to provide more energy efficient operation; third was to make functional improvements as a result of the adaptive re-use; and fourth was to accomplish all of the renovation improvements within the aesthetic vocabulary of the original building.
