Kirkpatrick Oil Hennessey
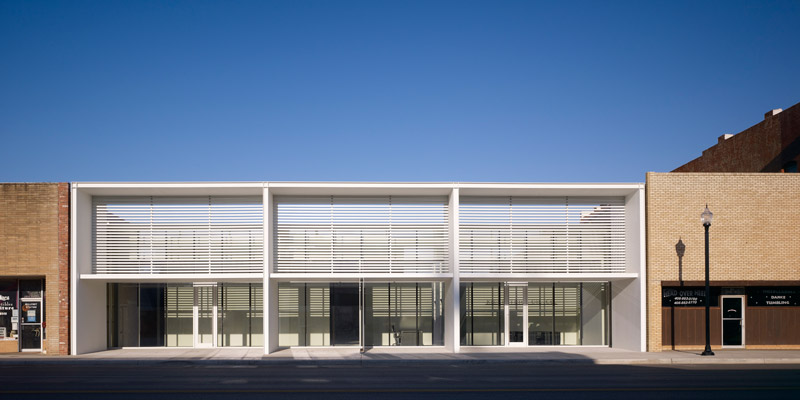
Hennessey, OK Site History: The Kirkpatrick family began oil exploration in the 1920’s when John Kirkpatrick’s father-in-law, M.B. Blake drilled their first well. John then founded Kirkpatrick Oil in 1950. Kirkpatrick Oil has been active in the Hennessey area for 60 years. At 6:30 pm, on October 1, 2007, a fire started and soon destroyed […]
ImageNet OKC

Oklahoma City, OK ImageNet, a copy center located in Oklahoma City occupies the third floor of a renovated 1920’s car dealership. The room’s walls are lined with the same copy paper – 390,000 sheets to be precise – glued to resemble bricks or blocks of stone. Architectural Points: 1. Introduce the history of the company […]
ImageNet Houston
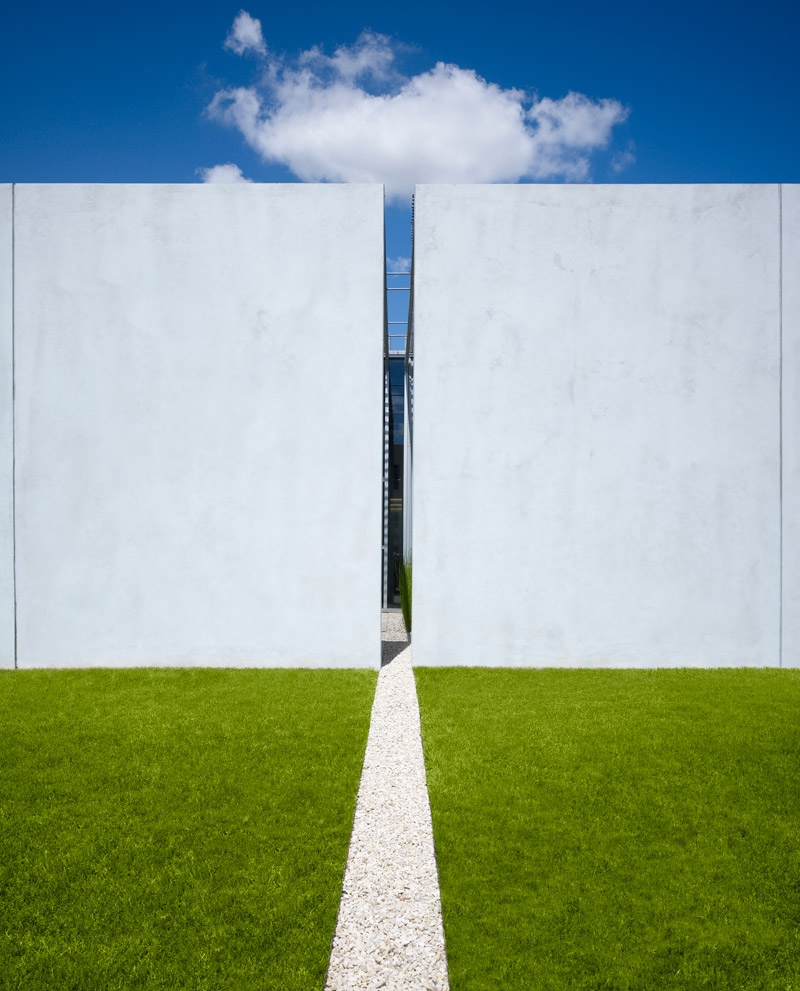
Houston, TX From office automation to home construction to digital printing and beyond, the companies of ImageNet America share two common characteristics. First, they exist to serve customers with excellence and devotion and contribute to their success and happiness. Second, the key to accomplishing that is providing long-term opportunity, support, and a great working environment […]
ImageNet Downtown Dallas
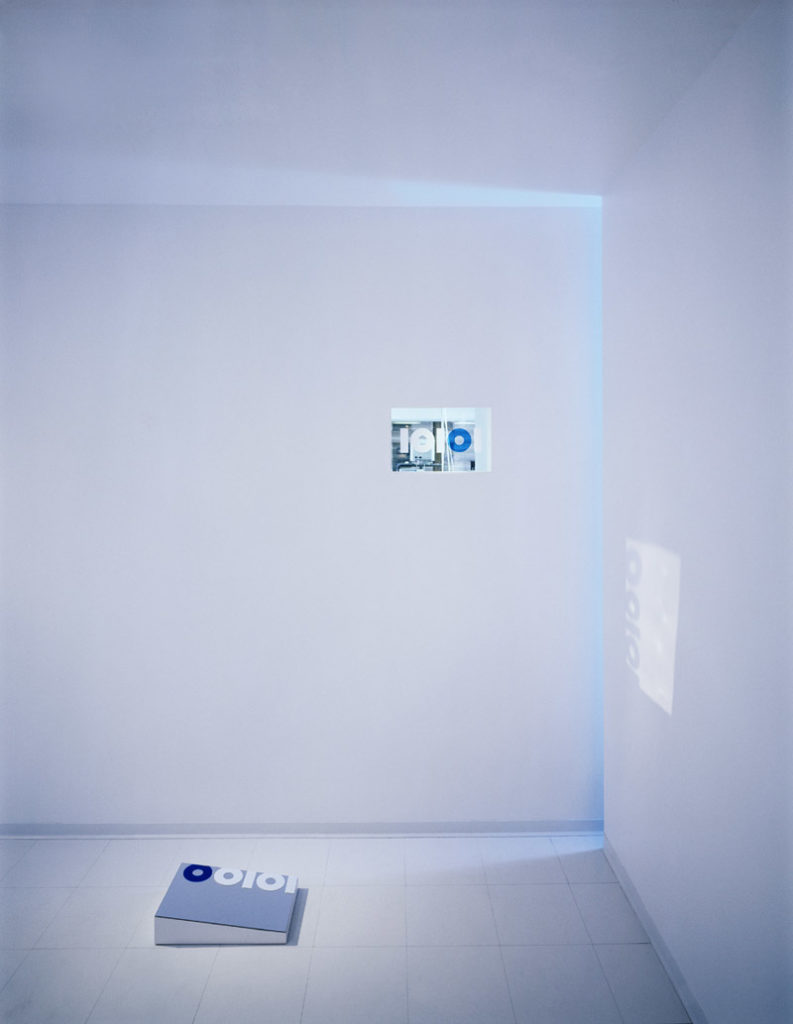
Dallas, TX This is the fourth in a series of production facilities for ImageNet. The goal and the challenge is to raise the bar higher for each project. Think about art in a series. Each space continues to deliver a very specific message about speed, product, service and delivery. We are pushing the envelope with […]
Chesapeake Skyline Restaurant
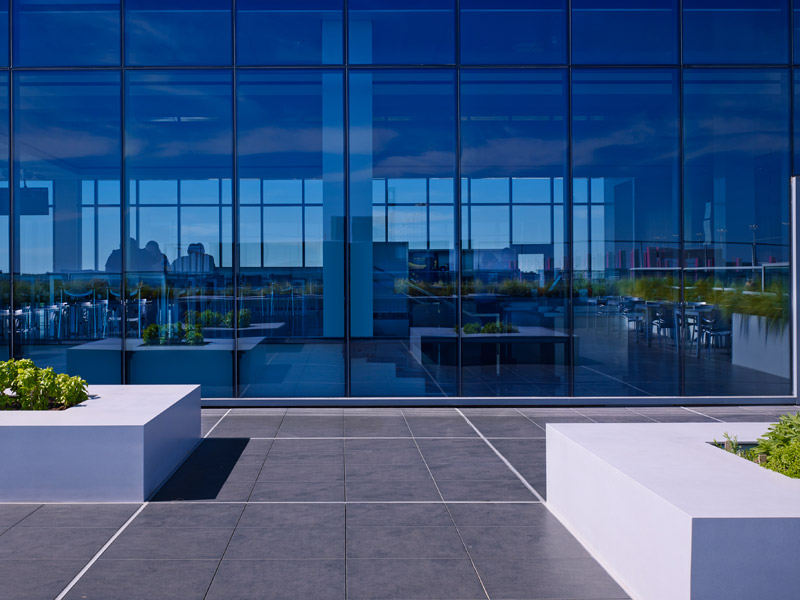
Chesapeake Energy Campus Oklahoma City, OK Scope: 14,160 SF 2,080 SF – roof deck Project Goals: A 6th floor/rooftop restaurant with 300° exposure to seat 256 with outdoor deck and great views of the Campus and Downtown. The rooftop concept adds another restaurant option for the campus population. Concept Points: This is the first rooftop […]
Chesapeake RTC Building
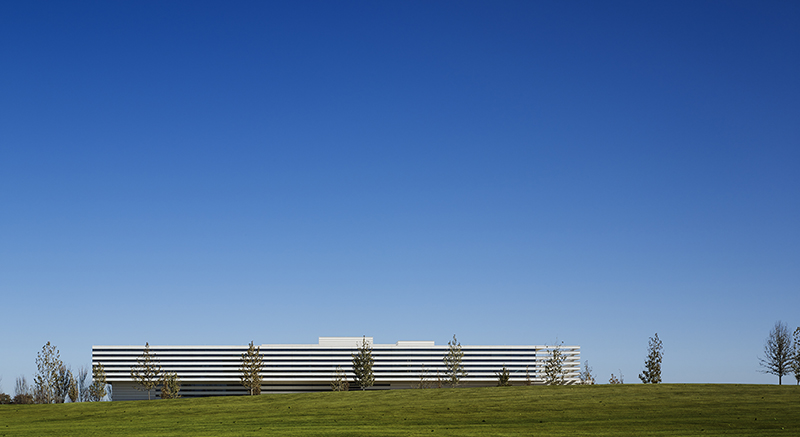
Chesapeake Energy Campus Oklahoma City, OK Scope: 204,000 SF The Chesapeake Energy Reservoir Technology Center facility is designed to provide the most cutting-edge laboratory facility in the world. Chesapeake energy is in need of new facilities to house the growing RTC operations. This building is to include 24 Geo-Technology laboratories, Office space for 150 employees, […]
Chesapeake Conservatory
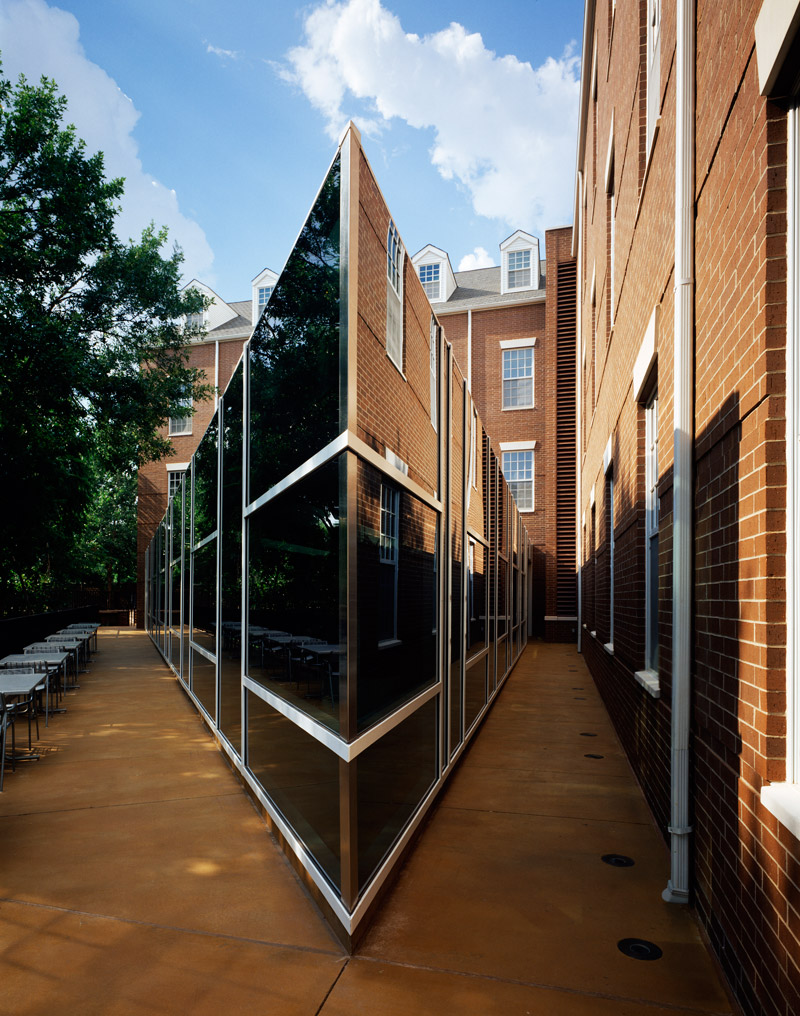
Chesapeake Energy Campus Oklahoma City, OK Completed in 2001, the existing Chesapeake Energy campus restaurant was at capacity. An adjacent outdoor patio dining area was the only opportunity for expansion. The site is an existing outdoor patio built alongside an existing natural creek. The concept has five goals: 1. Provide a dining experience, on campus, […]
Chesapeake Central Park

Chesapeake Energy Campus Oklahoma City, OK Scope: 235,392 Sq. Ft. Underground parking (2 levels) for 395 spaces with connections to Building 7 and Building One History of the Site: The original site is a 1970’s office park development called 3 Chopt Square. As the Chesapeake Central Campus has grown, additional parking is required to support […]
Chesapeake Building One
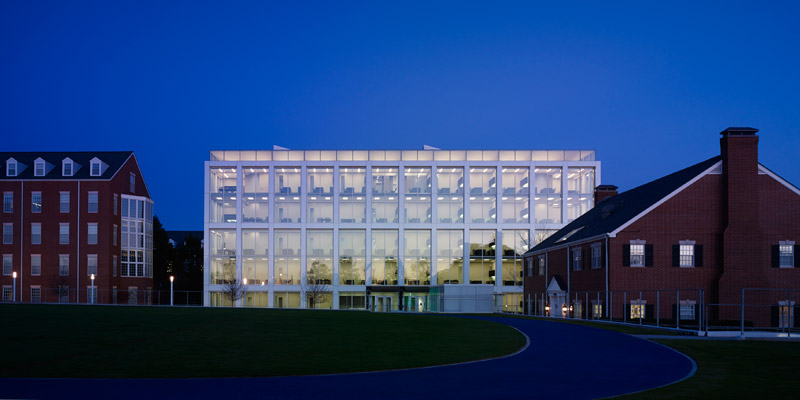
Chesapeake Energy Campus Oklahoma City, OK Scope: 59,000 SF Campus Context: 1. As the Chesapeake Campus has developed, we created the concept of jewels. These are unique works of architecture that complement the red brick buildings and add energy to the campus plan. 2. All the buildings find inspiration from beautiful scale and proportion. 3. […]
Chesapeake Central Plant and Data Center
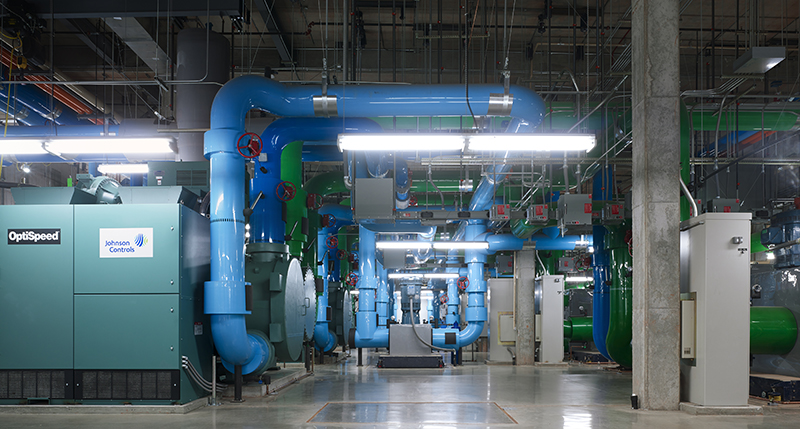
Chesapeake Energy Campus Oklahoma City, OK Description: The Chesapeake Energy Data Center is a 22,500 sq. ft. facility on the corporate campus in Oklahoma City. The project includes an adjacent four story IT operations office building and a central mechanical plant which serves both the office building and the data center. For electrical N+1 design, […]

