Ghost Gallery
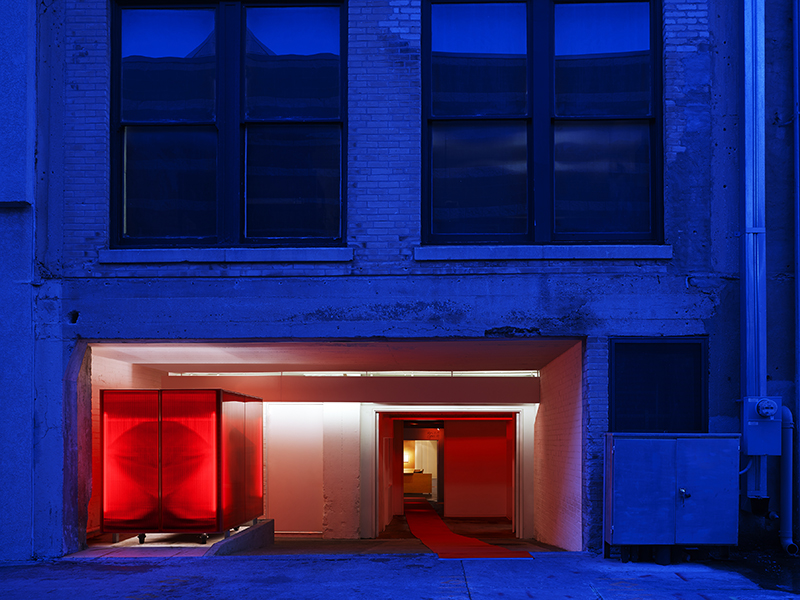
Oklahoma City, OK Scope: 1,060 SF Architectural Concept: The owners had always imagined a private gallery in the basement of this historic building. Originally used to service 1911 automobiles, the basement is now the prep kitchen for a restaurant, archival storage for a professional office, and Ghost Gallery. Ghost Gallery takes its name based on […]
Gaylord-Pickens Oklahoma Heritage Museum
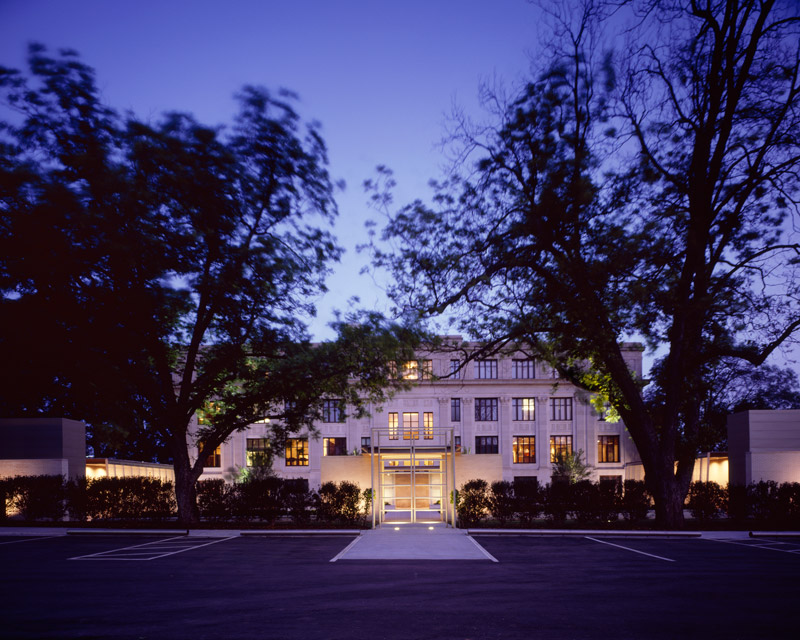
Oklahoma City, OK The renovated Mid-Continental Life building is now home to the Gaylord-Pickens Oklahoma Heritage Museum. Built in 1925 by Solomon Andrew Layton, the neoclassical building was built from 12 train cars loads of Indiana limestone, slabs of Alabama marble and British Honduran mahogany wood. Today the building remains in pristine condition. Architectural Concept: […]
Fred Jones Jr. Museum of Art Adkins Gallery and Stuart Wing
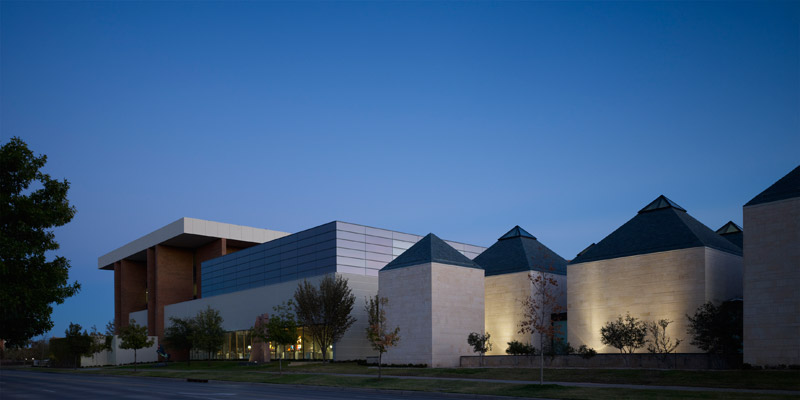
Norman, OK Scope: Renovation of existing gallery and addition of new galleries 54,570 SF The University of Oklahoma has renovated and expanded The Fred Jones Jr. Museum of Art. The impetus of the expansion was the awarding of the Eugene B. Adkins Collection to a partnership between the University of Oklahoma and the Philbrook Museum […]
University of Central Oklahoma STEM Teaching and Research Center

Edmond, OK Scope: Approximately 56,000 SF Projected Completion: Fall 2018 Description: The Interdisciplinary STEM Teaching and Research Center is a new project that builds on established and growing programs within the University of Central Oklahoma’s College of Math & Science. The project focus is on constructing space that allows for enhanced student participation in both […]
Devon Boathouse
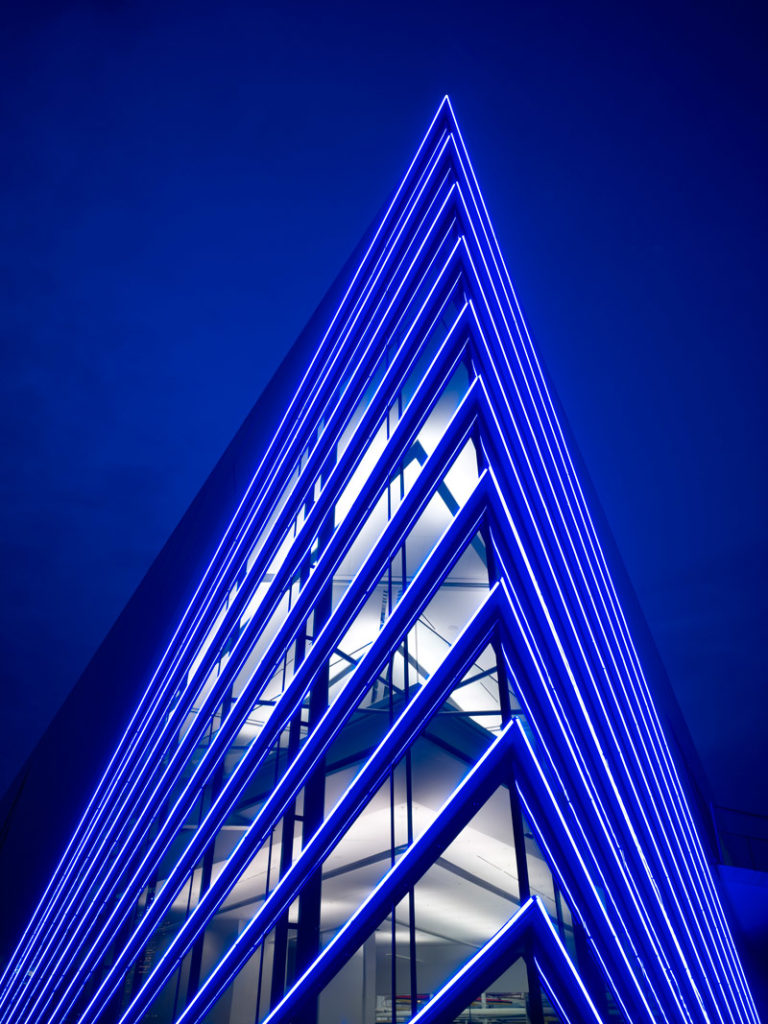
Oklahoma City Boathouse District Oklahoma City, OK The 33,000 s.f. Devon Boathouse is located on the Oklahoma River as the anchor point for the ‘Boathouse District.’ The boathouse includes reception, event spaces, catering facilities, high performance fitness center, propulsion rowing tank, endless pool, high altitude training room, weight room and locker rooms as well as […]
Choctaw Library
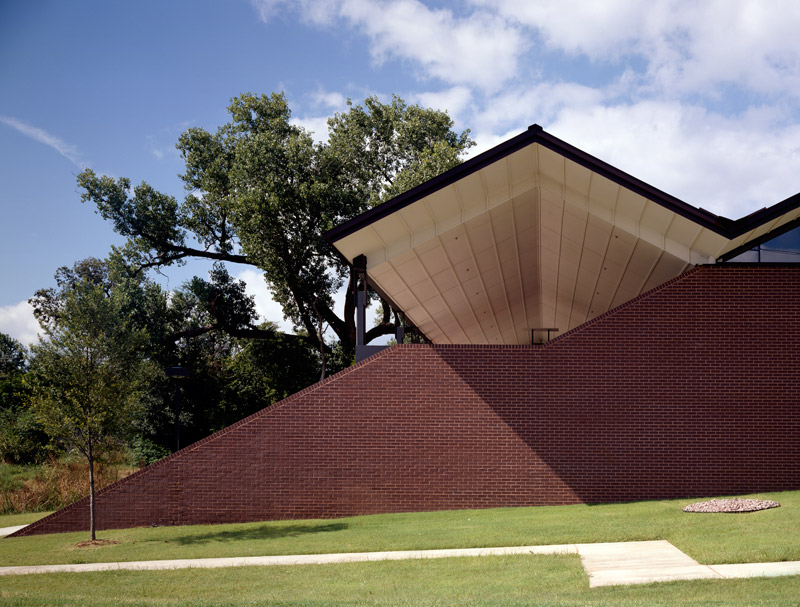
Choctaw, OK Elliott + Associates was commissioned by The Choctaw Library Guild, Inc. and The Metropolitan Library System to master plan a 25,000 sf. site for the future library building. The 10,000 sf building was completed in early 2004. Goals of the project were to allow leisure reading or lounge seating near magazines and newspapers, […]
CHK | Central Boathouse
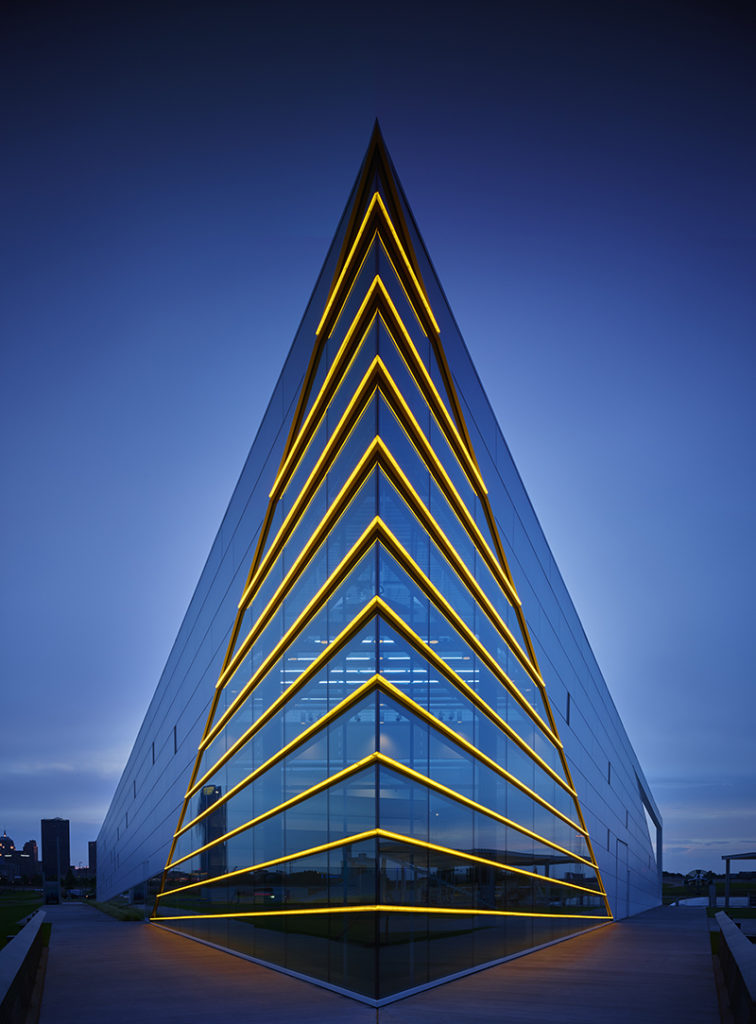
Oklahoma City Boathouse District on the Oklahoma River Oklahoma City, OK Scope: 18,000 SF Project Goals The connection of rowing, art and music contains surprising similarities such as rhythm, flow, and movement. The goal was to create an architectural spirit that embodies the similarities shared by these three disciplines. We hope you see the abstract […]
Chesapeake North Pavilion
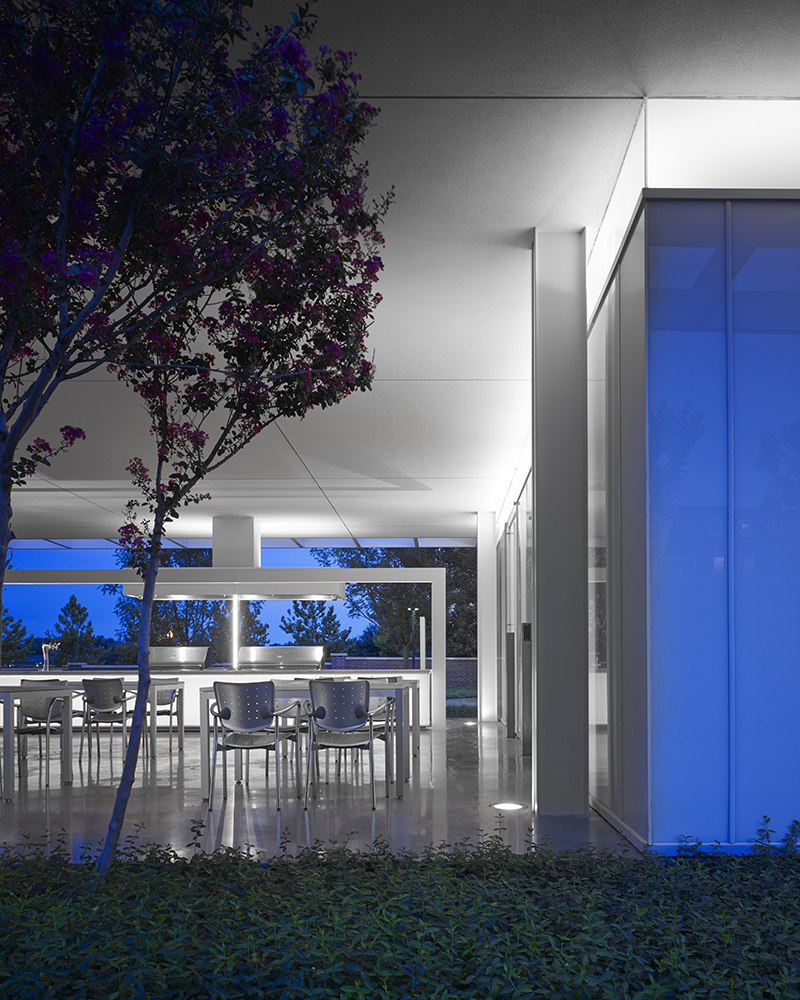
Chesapeake Energy Campus Oklahoma City, Oklahoma Scope: Roof area = 3,775 SF Enclosed space = 952 SF Key Points: 1. The North Pavilion architecture is a modern insertion into the Chesapeake West campus. The color white and the proportions of the Golden Section connect the modified Georgian Architecture and the modern pavilion together. 2. The […]
Chesapeake Fitness Center East Addition
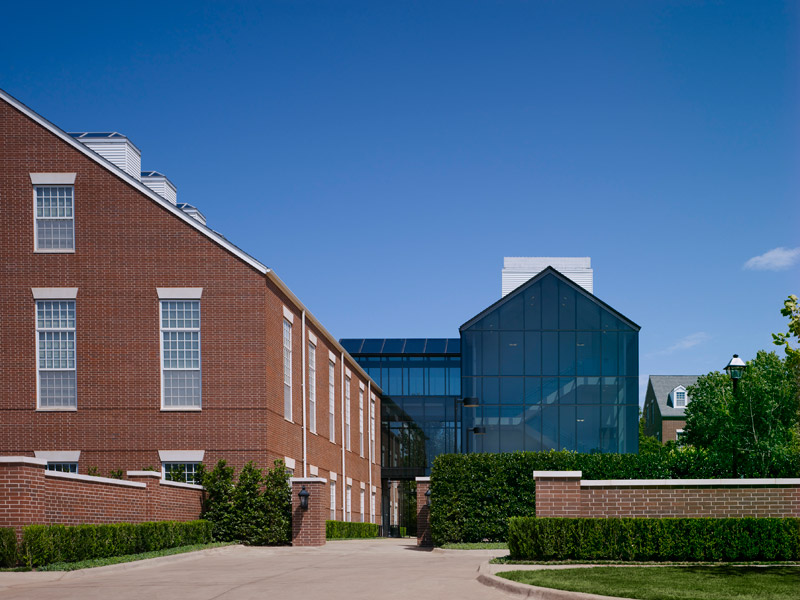
An addition to Chesapeake Fitness Center, the East Addition boasts an all-glass exterior housing a basketball court and a rock climbing wall, among other things. Architectural Concept: 1. Glass workout tower with workout areas that are transparent to campus but not to public road. 2. Emphasis movement – people stretching in glass walkway and going […]
Chesapeake Finish Line Tower
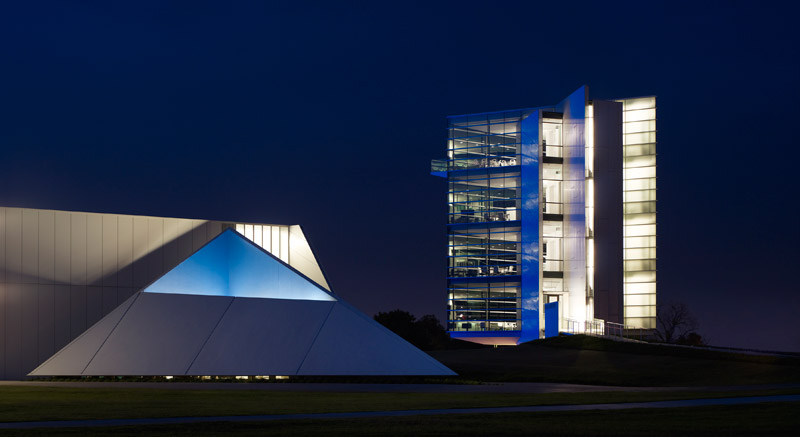
OKC Boathouse District Oklahoma City, OK Chesapeake Finish Line Tower is a project of Chesapeake Energy, a major supporter of Oklahoma River projects, and the Oklahoma City Boathouse Foundation. Architectural Concept: 1. To create a dramatic / memorable signature symbol for the Boathouse District that ties the Boathouses, the park and the spirit of the […]

