Alliance Steel
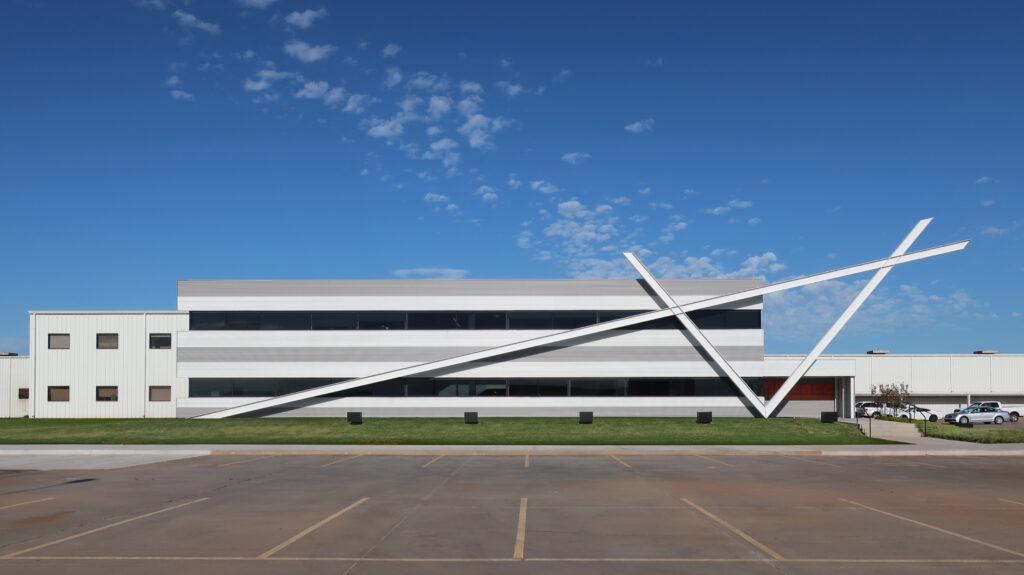
Alliance Steel Project Completed: 2018 Location: 3333 South Council Rd., Oklahoma City, OK 73179 Project Type: Commercial, Industrial Square Footage: 10,009 SF Photographer: Gray City Studios Rand Elliott Architects Design Celebrates A Steel Building Powerhouse Brief: For decades, Oklahoma’s Alliance Steel has been a vital team member for Rand Elliott Architects. The two firms have […]
Will Rogers World Airport Snowbarn

Full Gallery More Projects Like This
1001 W. Wilshire
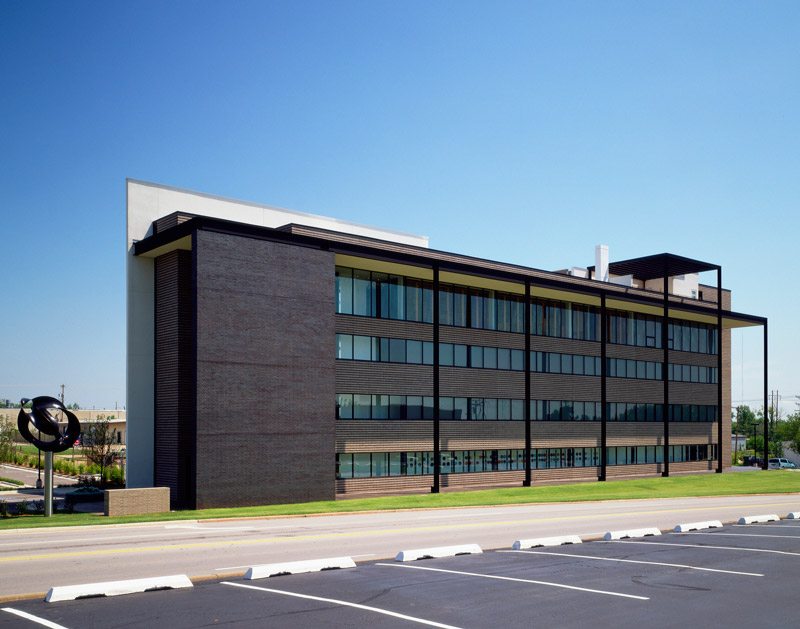
Project Completed: 2004 Location: 1001 Wilshire., Oklahoma City, OK Project Type: Corporate/Office Square Footage: 48,000 sq. ft. Photographer: Gray City Studios A Finely Tailored Building Shortly after it was built, a well-known and highly accomplished Oklahoma fine arts leader remarked that this building, 1001 Wilshire, reminded her of “an Armani suit.” It was an apt […]
Classen Curve
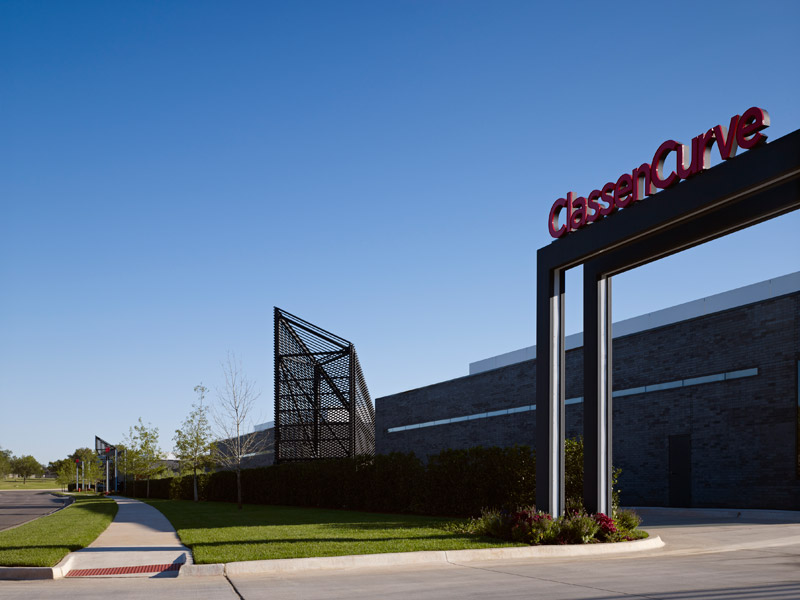
Residential | Historic Renovation Size: 99,000 SF Completed: 2010 Facebook-f Twitter Instagram The initial idea for an upscale retail experience as an amenity for the neighboring 111-acre Chesapeake Energy campus was conceived by CHK CEO, Aubrey McClendon, and designed by noted Oklahoma architect, Rand Elliott. It was well into a friend- and partnership that […]
Chesapeake Waynoka Field Office
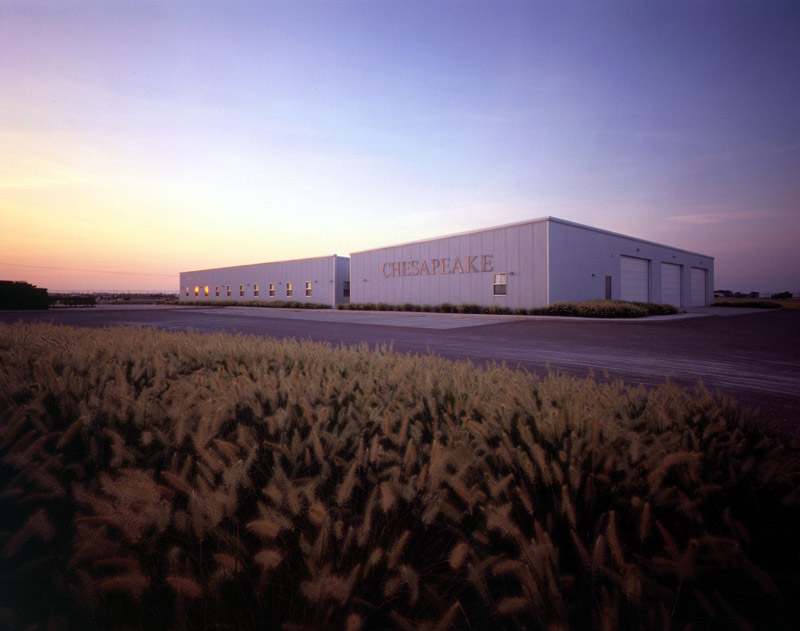
Full Gallery More Projects Like This
Vesper Building
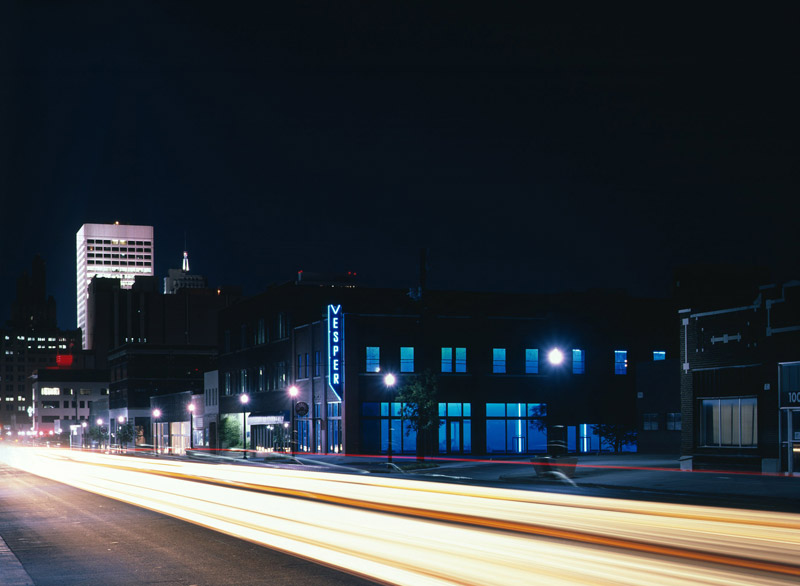
Full Gallery More Projects Like This
Lingo Construction Services
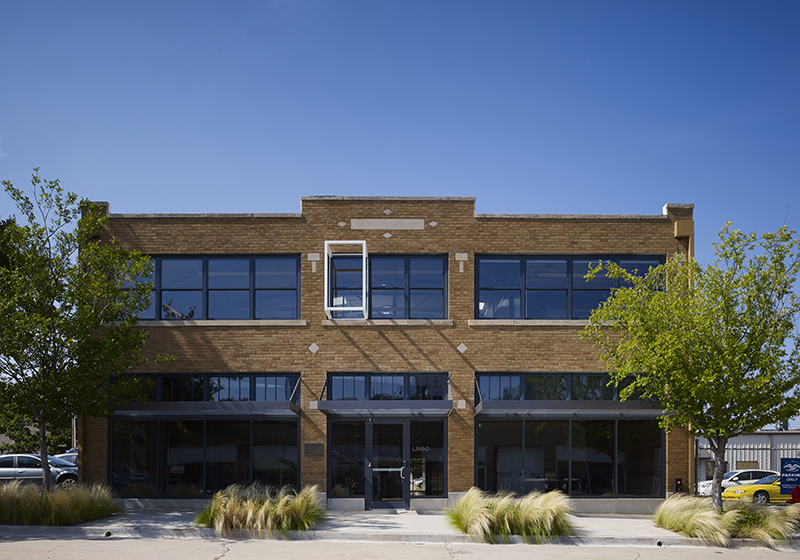
Full Gallery More Projects Like This
Chesapeake Central Plant and Data Center
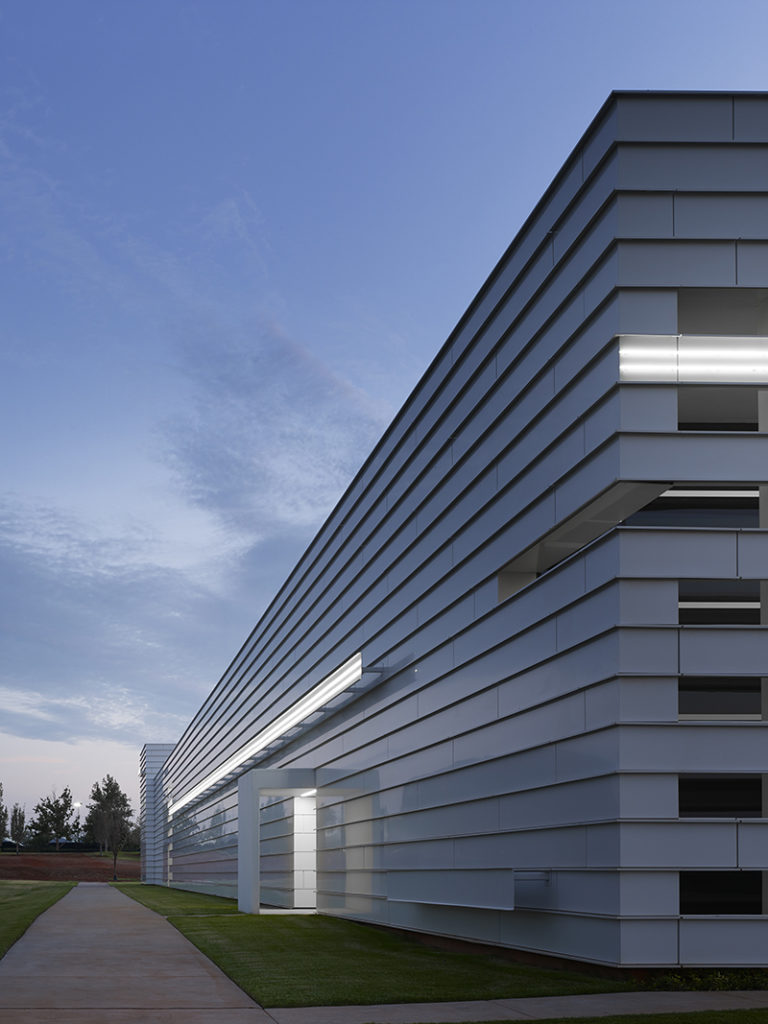
Full Gallery More Projects Like This
ESEO Credit Union
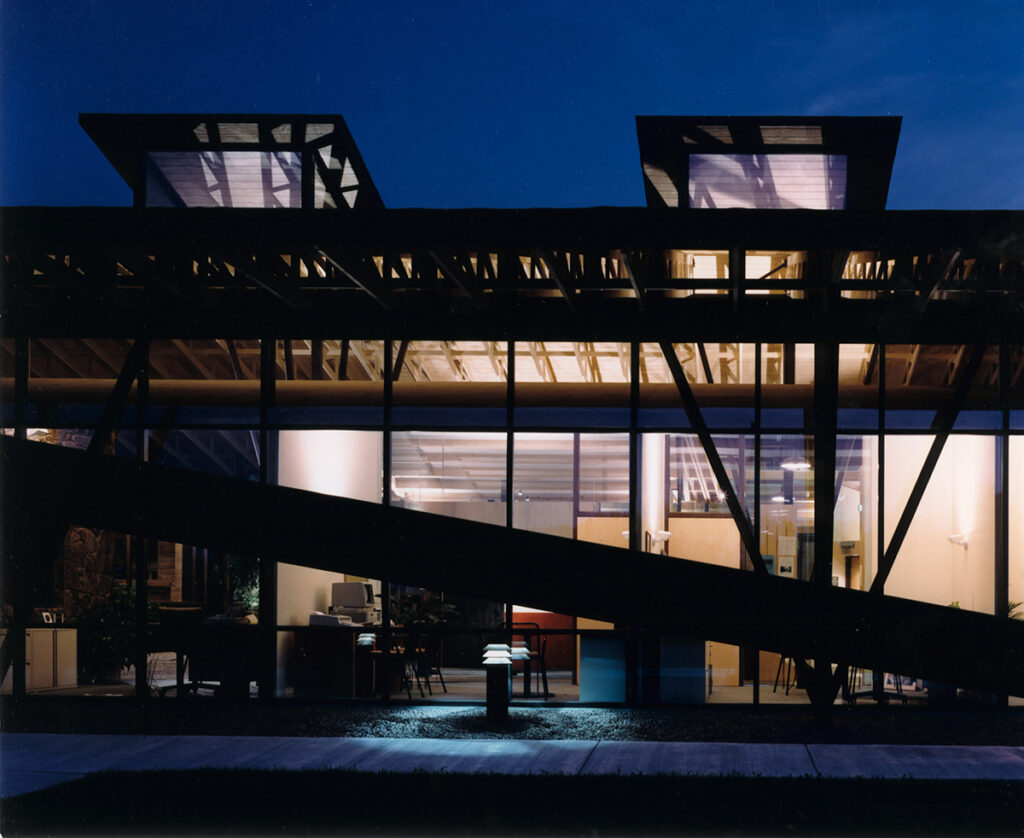
ESEO Federal Credit Union Oklahoma City, Oklahoma Project Completed: 1994 Project Type: Commercial Scope: 7,800 square feet Photographer: Robert Shimer, Hedrich Blessing Rand Elliott Architects was hired to design a ground-up building that was conceived as a “portrait” of the members (versus customers) of this growing financial institution. Its location was two miles north […]
