Chesapeake Energy Car Parks
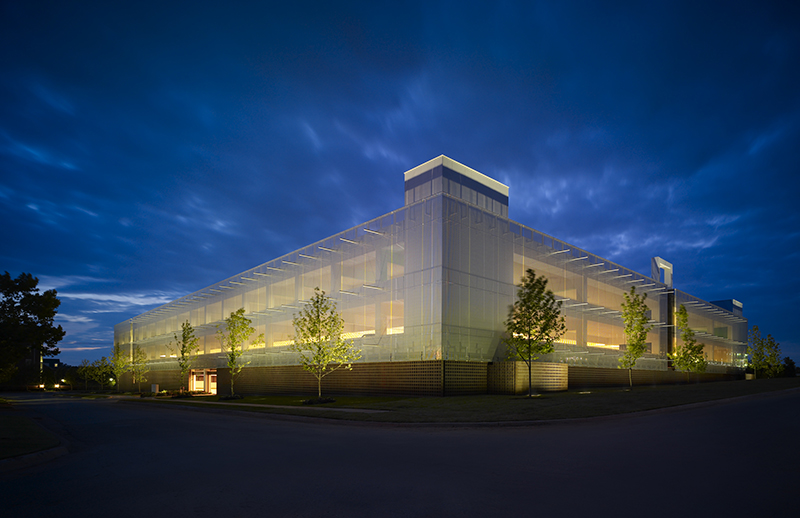
Chesapeake Energy Car Parks REINVENTING PARKING Chesapeake Energy’s “Car Parks”: The Parking Garage, Elevated The first of Rand Elliott Architects’ five Car Parks for the idyllic Chesapeake Energy corporate campus took the parking industry and architectural circles by storm, attracting a host of awards and landing on the cover of the parking industry’s magazine. What […]
Heartland Headquarters
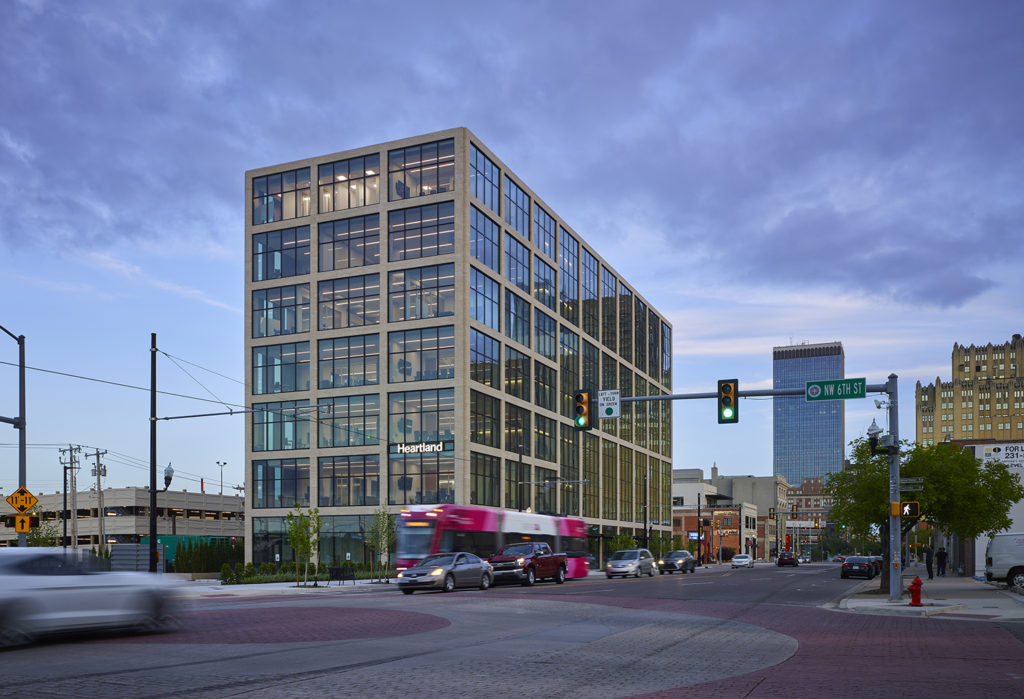
The Heartland Headquarters downtown Oklahoma City project turned a long-crumbling surface parking lot into a seven-story mixed-use office building bathed in natural light. Located in the Automobile Alley Historic District, it is also adjacent to the Central Business District. Its balance of forms — inspired by the classic proportions found in many Automobile Alley buildings […]
Alliance Steel
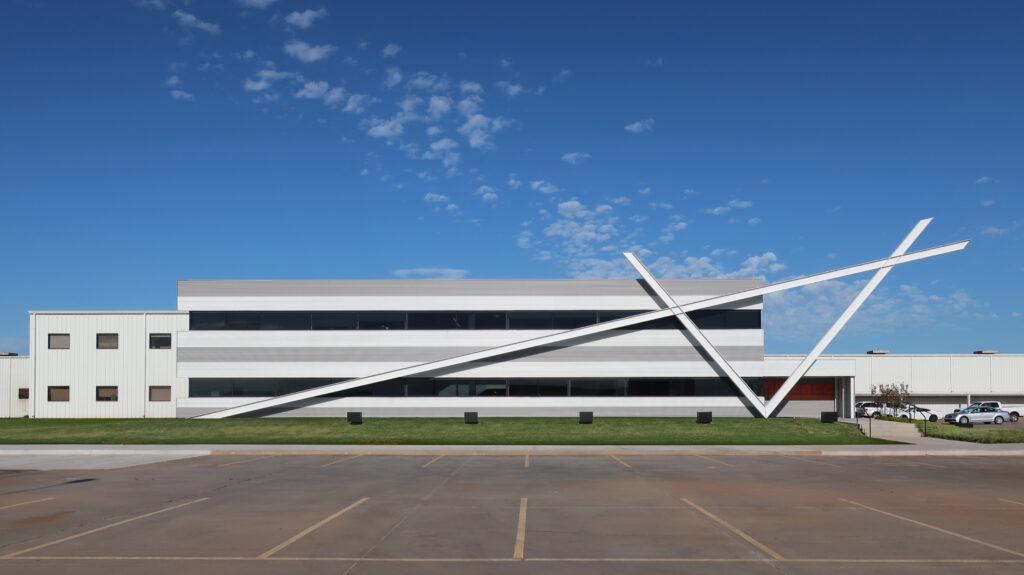
Alliance Steel Project Completed: 2018 Location: 3333 South Council Rd., Oklahoma City, OK 73179 Project Type: Commercial, Industrial Square Footage: 10,009 SF Photographer: Gray City Studios Rand Elliott Architects Design Celebrates A Steel Building Powerhouse Brief: For decades, Oklahoma’s Alliance Steel has been a vital team member for Rand Elliott Architects. The two firms have […]
Chesapeake Building 15

Completed: November 2013 Scope: 252,000 SF Awards: 2017 International Architecture Award, Chicago Athenaeum The Standard-Bearer Building 15 was the last of the large office building projects to take position in the modern, east-of-Classen section of the Chesapeake Campus. Its central position, adjacent to a circular roundabout where the letters “CHK” announced the brand is […]
Kirkpatrick Oil Hennessey
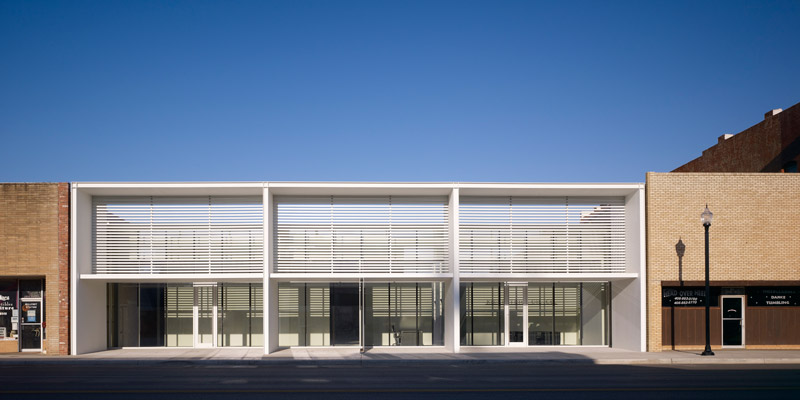
“A sleek, defining element for the town’s Main Street.” ARCHITECTURAL RECORD, October 2012 John and Eleanor Kirkpatrick founded Kirkpatrick Oil in 1950, and the company has been actively exploring for oil in the Hennessey, Oklahoma area ever since. Early on, a district office was established in town and as it continues to thrive, adds greatly […]
PLICO at the Flatiron
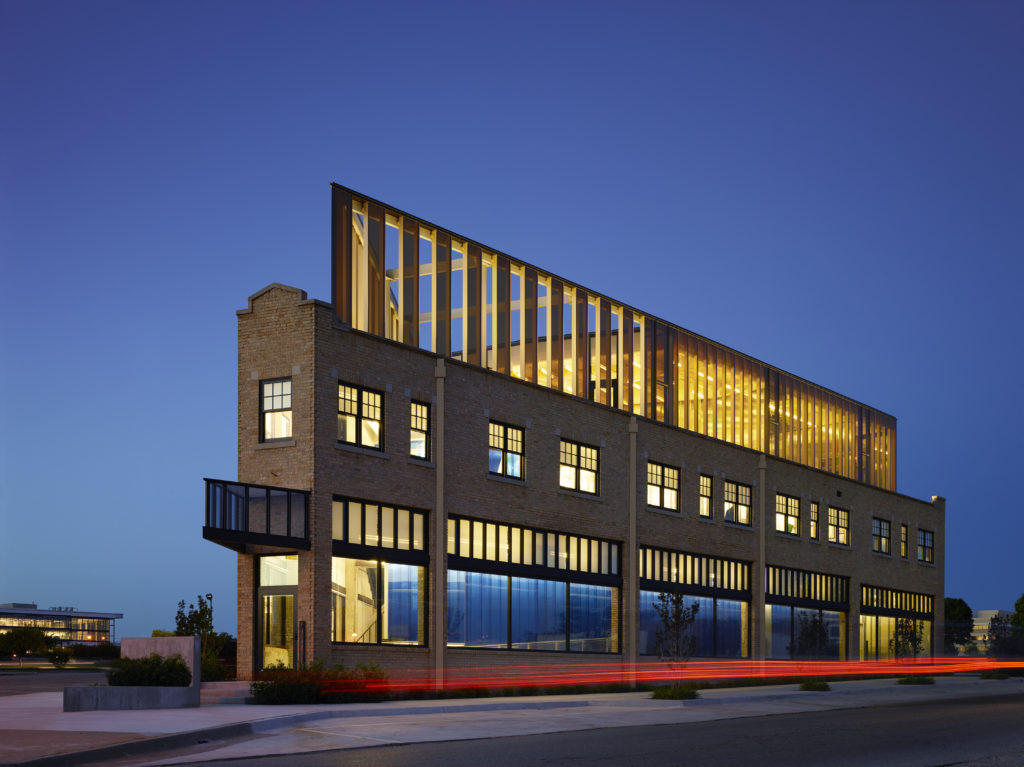
PLICO at the Flatiron Built in 1924 by C.F. Meadors and originally the Como Hotel, this historic 1924 blond brick flatiron stood vacant and boarded up for 27 years. Today, the building stands one story taller – a graceful golden presence at Downtown’s east gateway. The project includes the renovation of the historic two-level building […]
Will Rogers World Airport Snowbarn

Full Gallery More Projects Like This
1001 W. Wilshire
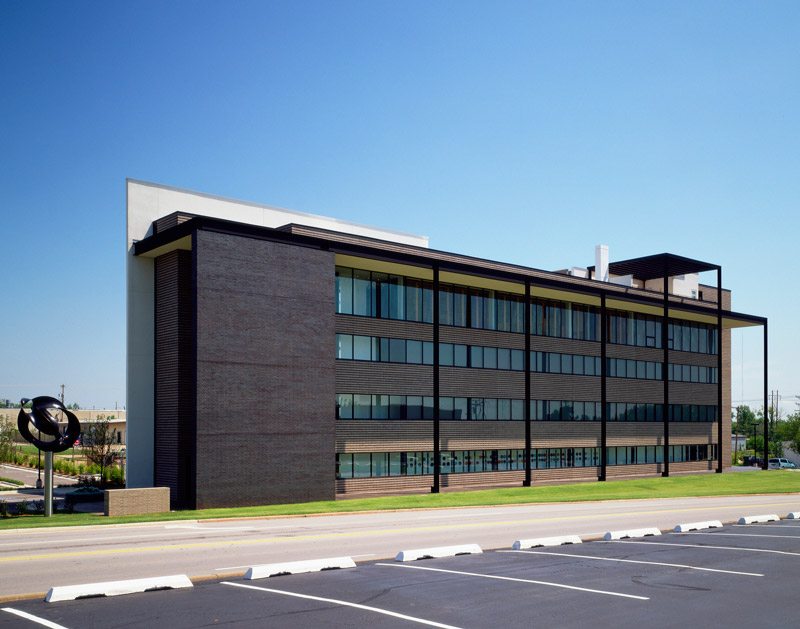
Project Completed: 2004 Location: 1001 Wilshire., Oklahoma City, OK Project Type: Corporate/Office Square Footage: 48,000 sq. ft. Photographer: Gray City Studios A Finely Tailored Building Shortly after it was built, a well-known and highly accomplished Oklahoma fine arts leader remarked that this building, 1001 Wilshire, reminded her of “an Armani suit.” It was an apt […]
Classen Curve
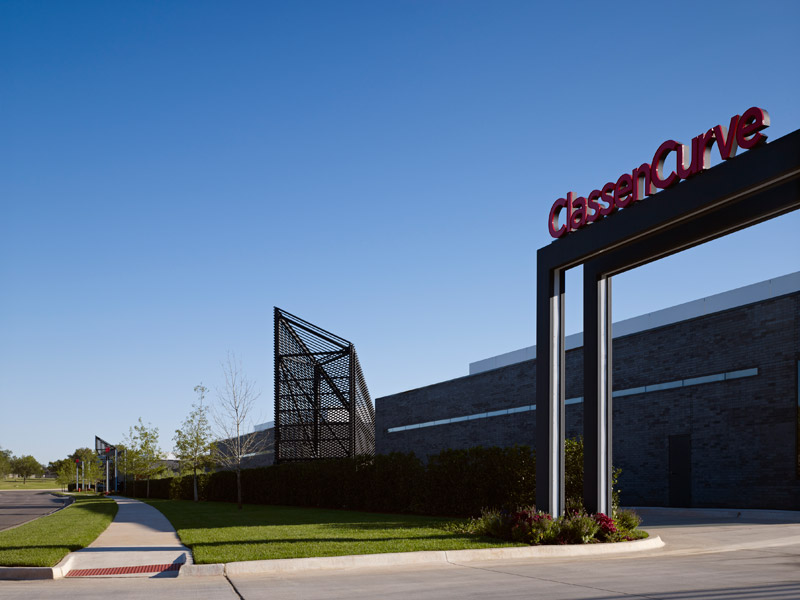
Residential | Historic Renovation Size: 99,000 SF Completed: 2010 Facebook-f Twitter Instagram The initial idea for an upscale retail experience as an amenity for the neighboring 111-acre Chesapeake Energy campus was conceived by CHK CEO, Aubrey McClendon, and designed by noted Oklahoma architect, Rand Elliott. It was well into a friend- and partnership that […]
KJ McNitt Construction Company
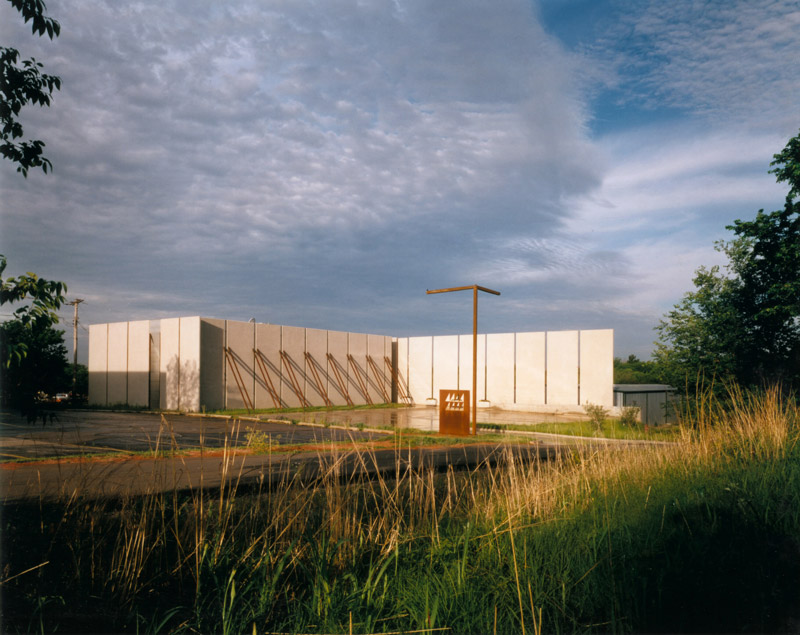
This project is one of several that defined Rand Elliott Architects’ early work in the 1990s. Widely celebrated, it was a boldly original – and literal — take on the client’s line of business — Tilt-up construction. The reating, in effect, an architectural celebration of the client’s construction process. The inventiveness and resourcefulness seen in […]
