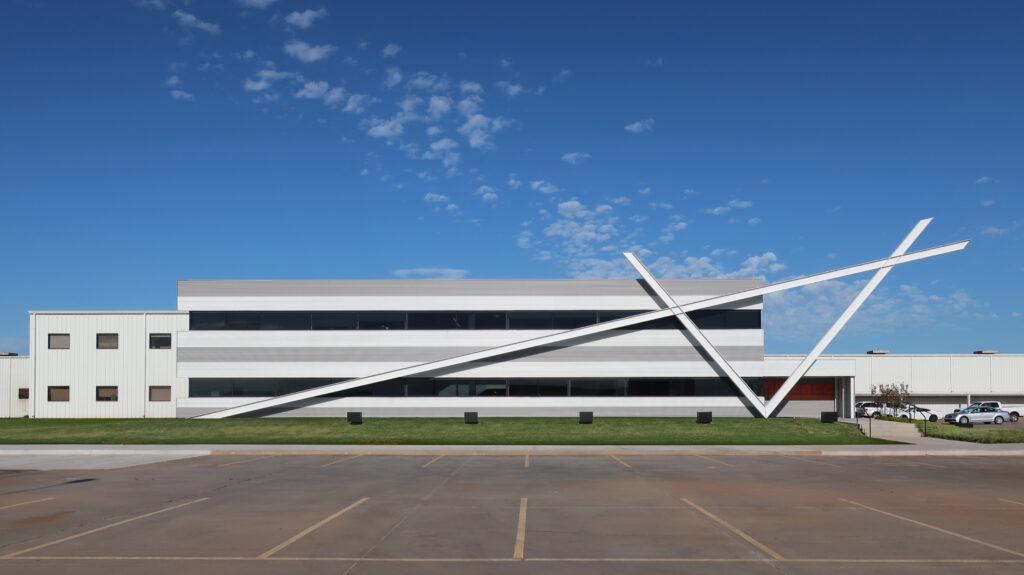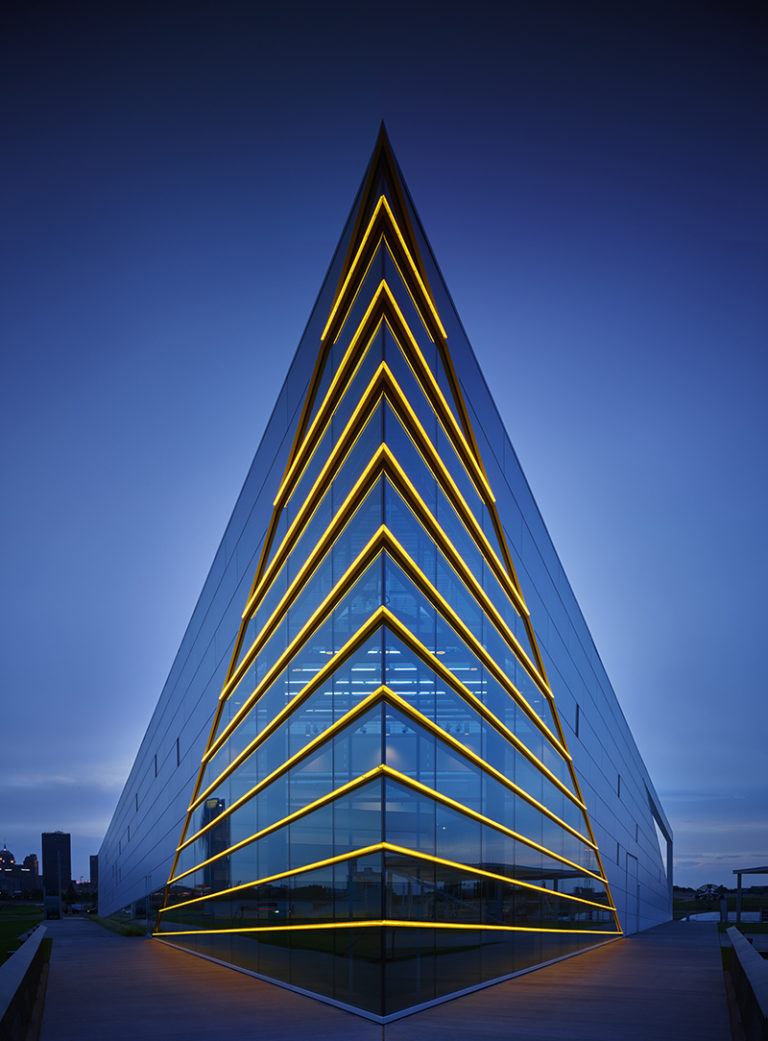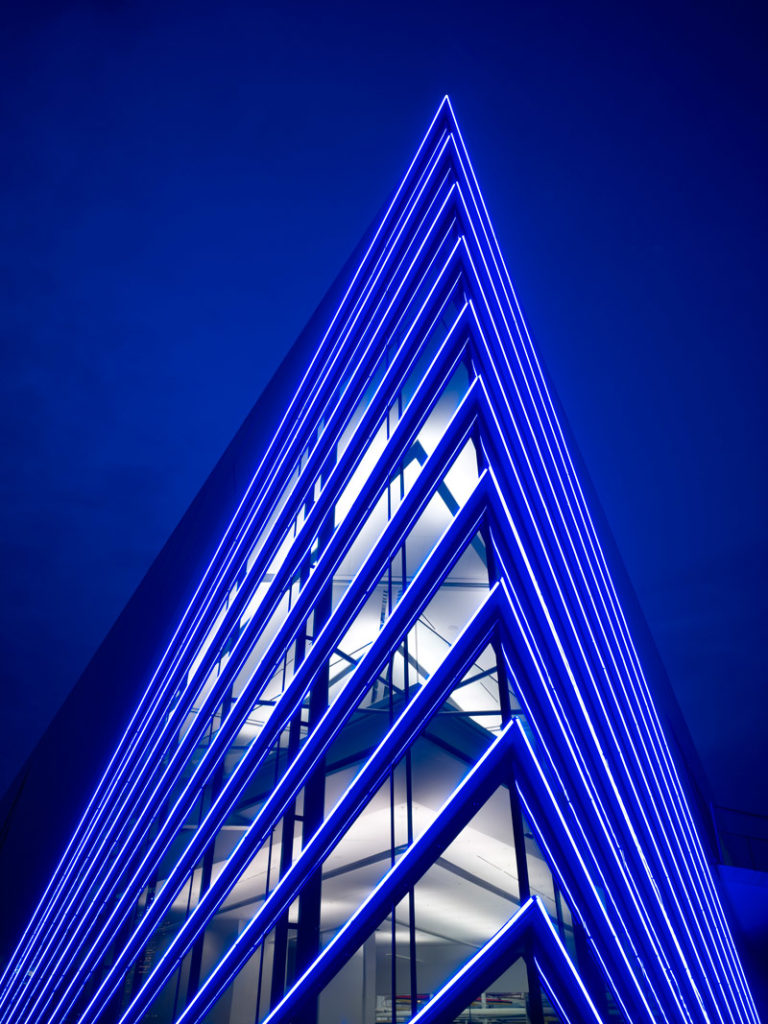
Alliance Steel
Project Completed: 2018
Location: 3333 South Council Rd., Oklahoma City, OK 73179
Project Type: Commercial, Industrial
Square Footage: 10,009 SF
Photographer: Gray City Studios
Rand Elliott Architects Design Celebrates A Steel Building Powerhouse
Brief: For decades, Oklahoma’s Alliance Steel has been a vital team member for Rand Elliott Architects. The two firms have partnered on more than 30 striking and economical projects, including the celebrated Oklahoma City’s Boathouse District structures, starting with the paradigm-shifting Chesapeake Boathouse.
The two firms’ work together is the very definition of the word alliance.
When Alliance asked the acclaimed architects to design a critical addition their Oklahoma City headquarters, Rand Elliott saw an opportunity to redefine how metal buildings are perceived in architecture. In fact, steel building systems have evolved light years beyond their rudimentary early beginnings.
Seeing Challenges as Opportunities
The budget for the project was determined by the settlement amount for a flooded building on the property that would be demolished. By collaboratively imagining and pushing the limits of what is possible with engineering, technology, and skill, the architects were able to incorporate Alliance steel systems into a distinctive and economical new office building.
Working within a tight budget challenged Elliott team members to think harder. It served as a reminder of a phenomenon they frequently encounter: Challenges can become opportunities.
A Strong Sculptural Signature
With a building that sits back 650’ from the street, the first challenge-turned-opportunity was improved visibility. To achieve it, Rand Elliott Architects designed a bold steel sculptural element to bring attention to the front door and create a commanding new brand signature. The unexpected diagonal demonstrates a fundamental structural need for steel frame construction – diagonal bracing. The form illustrates lightness, drama, strength, and the beauty of steel detailing.
For those who understand and appreciate steel construction, the form clearly illustrates “hanging iron.” Fabricated by the Alliance team, it celebrates their materials, systems, and skills. It also creates a sense of pride.
The 10,009 SF addition connects to a 32,590 SF existing metal building that functions as part office space and part steel fabrication. Overlapping finger-joints connect the new addition to the existing building, articulating their relationship to one another. Window heights echo the existing facility and metal panel detailing shows the “honesty” of materials.
Showcasing a Full Spectrum of Steel Qualities
Inside, the addition includes a guest reception area, enclosed office space, open workspaces, conference room, and a kitchen/break room area. The intention for the interior architecture is to demonstrate the use of standard metal building materials in a unique architectural expression. Though often seen as merely “industrial” materials, metal can offer textural, bold, and delicate effects when used in concert with natural light.
Steel plates act as wall caps creating “tabletops” for employee conversation, a place for a communal jar of packaged peanuts, or a ledge for spring flowers. A corrugated/perforated screen creates a privacy passage to toilets, as well as a sparkling wall reacting to skylights. Our goal was to make the interior space fresh, crisp, and bright by combining metal and light.
The project uses a variety of steel materials, including welded plate, corrugated panels, corrugated and perforated panels, standing seam roofing and steel stair fabrication.
Full Gallery


