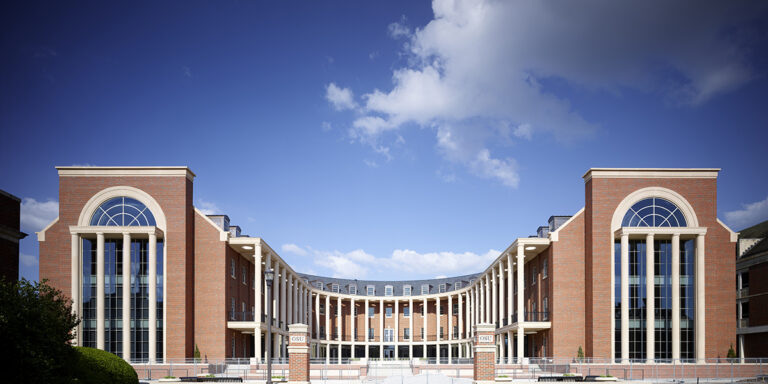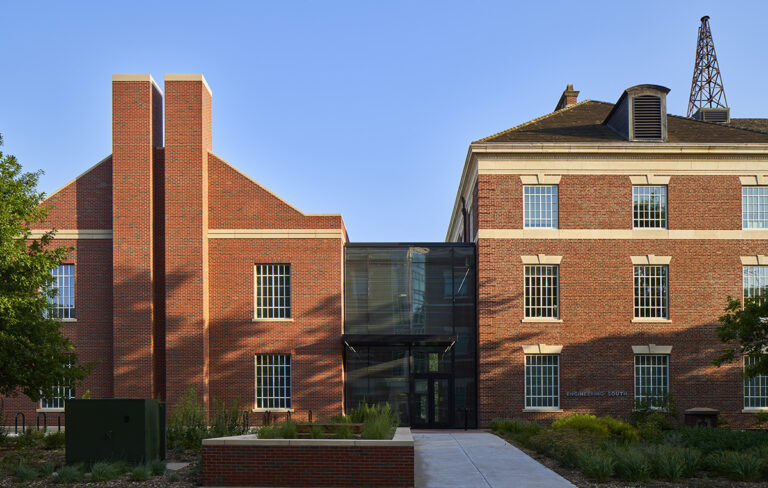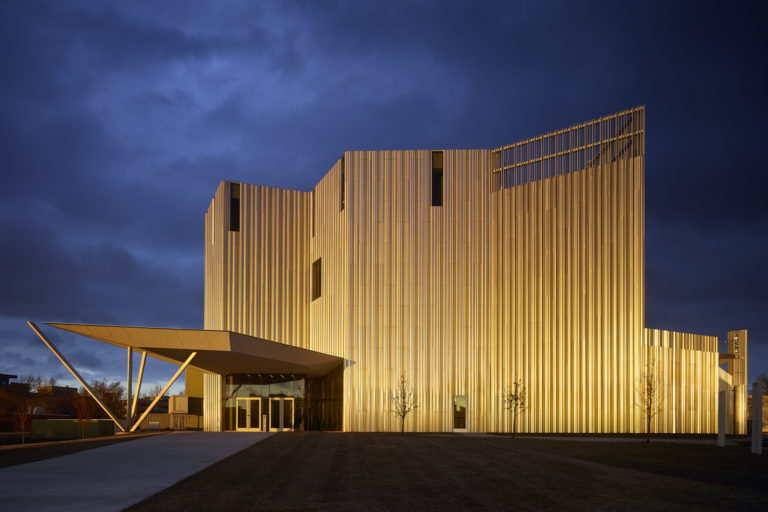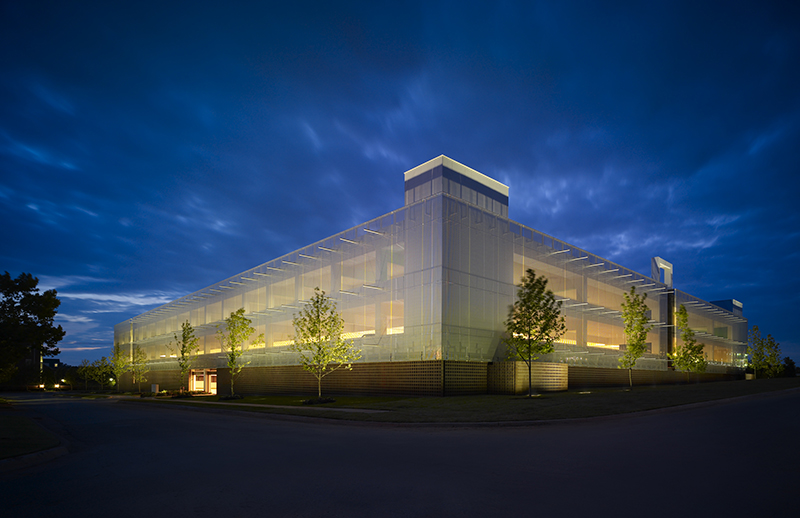
Chesapeake Energy Car Parks
REINVENTING PARKING
Chesapeake Energy’s “Car Parks”: The Parking Garage, Elevated
The first of Rand Elliott Architects’ five Car Parks for the idyllic Chesapeake Energy corporate campus took the parking industry and architectural circles by storm, attracting a host of awards and landing on the cover of the parking industry’s magazine.
What made the Car Park a sensation was architecture that dealt with the downsides of the traditional “parking garage.” The game-changing use of color, structure, and charm introduced user-friendly “parking as art” and woke up the industry at large.
Within a few years, four more Car Parks would arrive, including one built underground.
Of course, Rand Elliott Architects had the ideal client in Chesapeake Energy’s CEO, Aubrey McClendon – a client who was not only willing, but eager to embrace change and charge into the future.
The reinvention began with renaming the project a “Car Park,” as opposed to a lowly, “garage,” with the determination to banish the grimy, dark and possibly dangerous, garage-like norm. It was likewise liberated from the traditional Georgian red-brick architecture that characterized the original campus.
And given that parking structure building codes require a 25% level of transparency to allow the free flow of air, it was the perfect project for switching gears from the dominant red brick. And instead, to design a parking facility that would exude modernity.
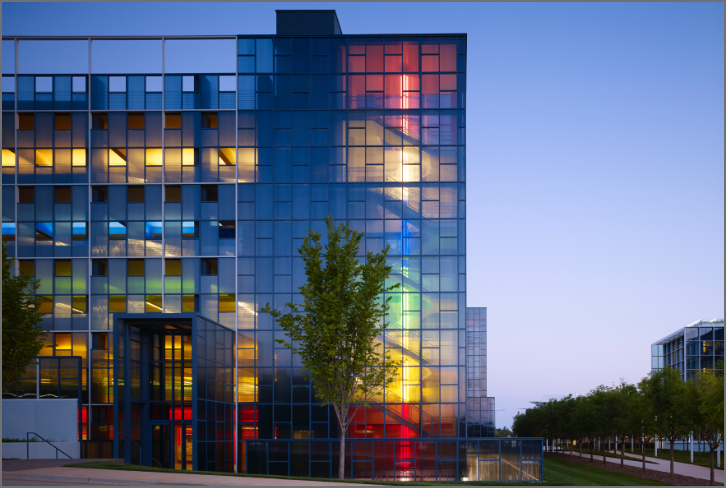
THE SHIFT TO A MODERN CAMPUS
The company took root in 1983 in a 1970s office park development in northwest OKC, “Three Chopt Square.” It was designed to resemble Colonial Williamsburg; it also felt collegiate – much like McClendon’s alma mater, Duke University.
As the Chesapeake campus grew up around it, the “starter” office remained largely intact, continuing to serve as McClendon’s office. For him, the office was a personal connection to the company’s humble beginnings and the early years when Aubrey would camp out upstairs and work all night (sometimes, joined by his family; the kids were at an age when it was great fun).
The early buildings were confined the original, Georgian design theme. But the first Car Park led to a collection of modern buildings took shape across the street. The design flexibility allowed for specialized structures such as the wildly popular Child Care Center, with its kid-friendly use of color and scene-setting for age-specific learning and development.

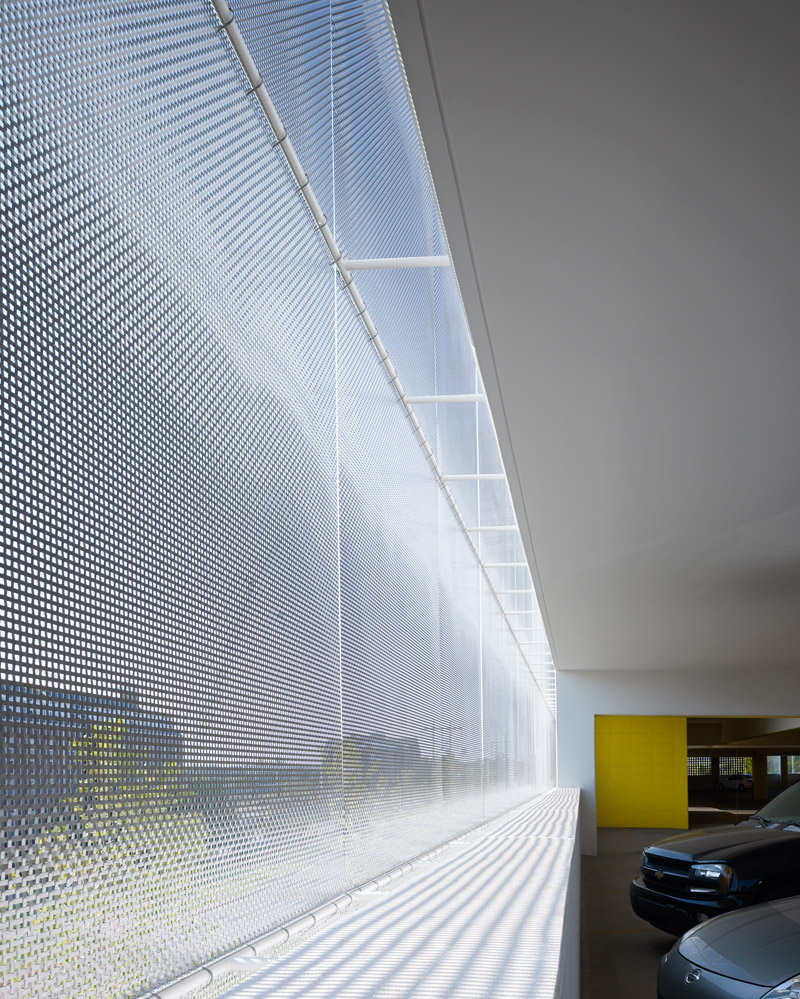

Views of the Chesapeake Car Park Two (of 5), a revelation in the parking industry.
“The often routine commission of a suburban office building/attached parking garage is elevated to a remarkable level of architecturlal quality and user experience. The thoroughness of the architectural detailing was flawless. The intration and impact of the lighting is stunning.”
– Allen Eskew
AIA Jury chair and founding partner of Eskew Dumez Ripple, New Orleans


On Car Park One (adjoining Building 13)
The building covers a city block and shelters 791 vehicles. Given its large scale, REA clad the structure in 3/8”-wide stainless-steel mesh. (The 25% open weave not only meets code but it responds to the light in Oklahoma. (With 300 sunny days per year, the reflective quality of the mesh allows the exterior surface to optically “dissolve” into the sky.) The edges disappear. From the interior, weather conditions outside are always in view.
At sunset, the western elevation captures the magic moment when the yellow turns orange and finally becomes purple just before dark. Vibrant color inside differentiates parking levels.
A unique exterior feature is aluminum outriggers on the east and south elevations. These 4’ extensions create changing linear shadows that artistically hint of the contents. The linear shadows align with the parking stripes inside.
The color-coded, well-lit stairs offer another point of departure.
“CONNECTING” TO THE GEORGIAN CAMPUS
Rand Elliott Architects was careful to the symbolically bridge the divide between the east and west sides of Classen. As it fulfills the code requirement that the walls are 25% open, masonry at the base evokes the campus’s red-brick predecessors. It’s a visual and material link.


CAR PARKS 2, 3 AND 4 (2011-2016)
With a focus on functionality, safety and compatibility with the existing campus, the new Chesapeake Car Park made a positive statement about the corporation itself and the value placed on the quality of the campus environment. For Chesapeake, it was vital that every detail would reflect the employees’ image of themselves and their visitors.
More Projects Like This

