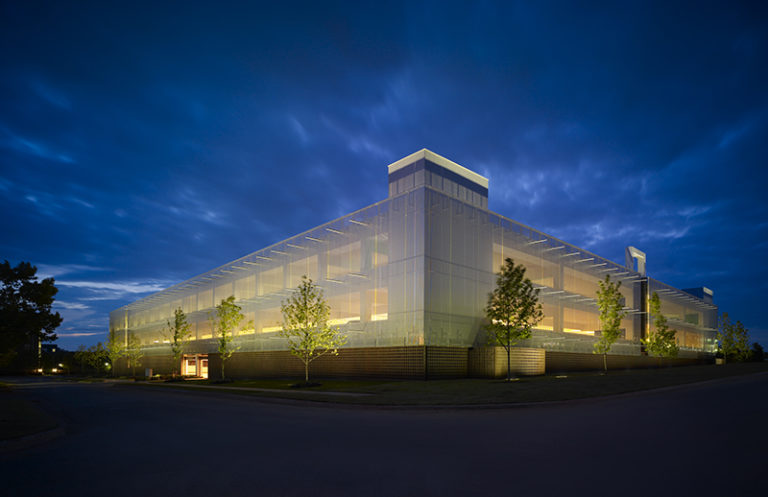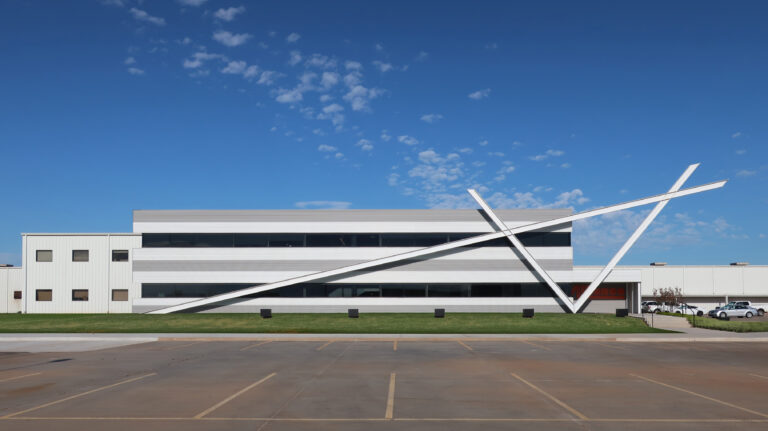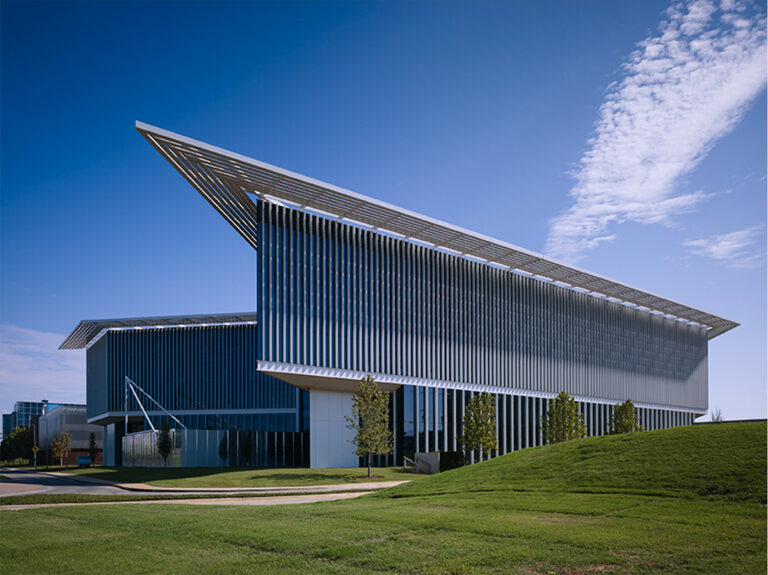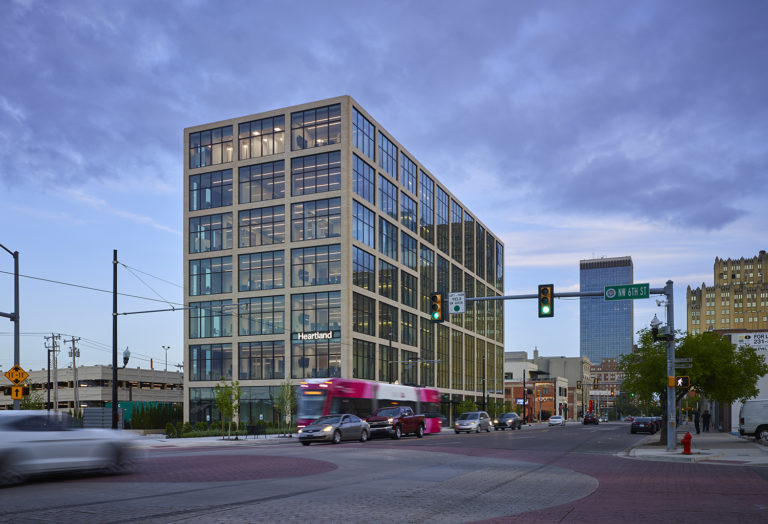
The Heartland Headquarters downtown Oklahoma City project turned a long-crumbling surface parking lot into a seven-story mixed-use office building bathed in natural light. Located in the Automobile Alley Historic District, it is also adjacent to the Central Business District.
Its balance of forms — inspired by the classic proportions found in many Automobile Alley buildings — transitions from a mid-rise scale to the heights of the downtown core. Smaller windows on the north end echo historic neighbors as larger southwest windows relate to downtown’s glass curtain walls. Limestone-colored brick reflects the limestone facades of the 1904 Oklahoman building and Automobile Alley’s first structure, the 1911 Buick building.
“Being sensitive to the district was important. We never want to copy history, but we want to interpret it in a new and modern way.” – Rand Elliott, FAIA, Rand Elliott Architects
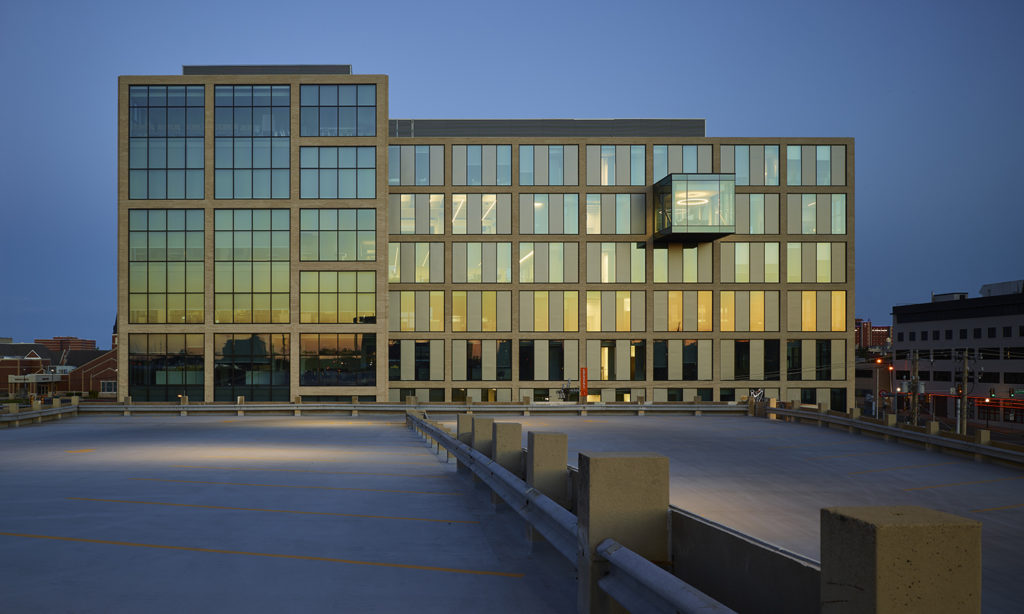
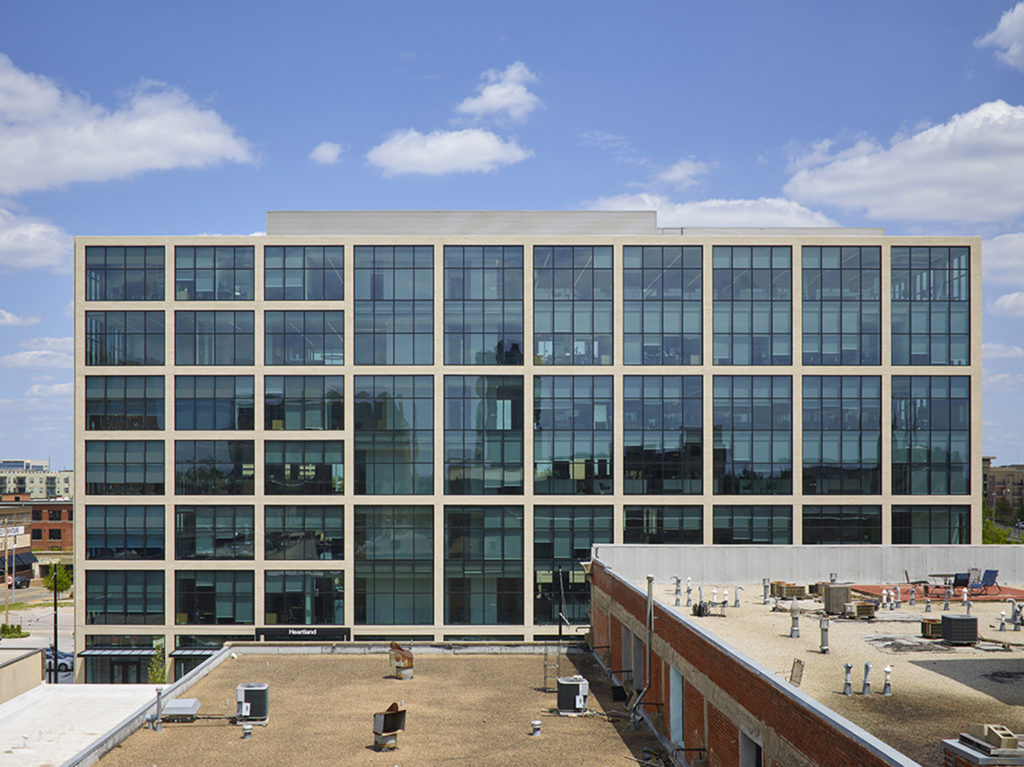
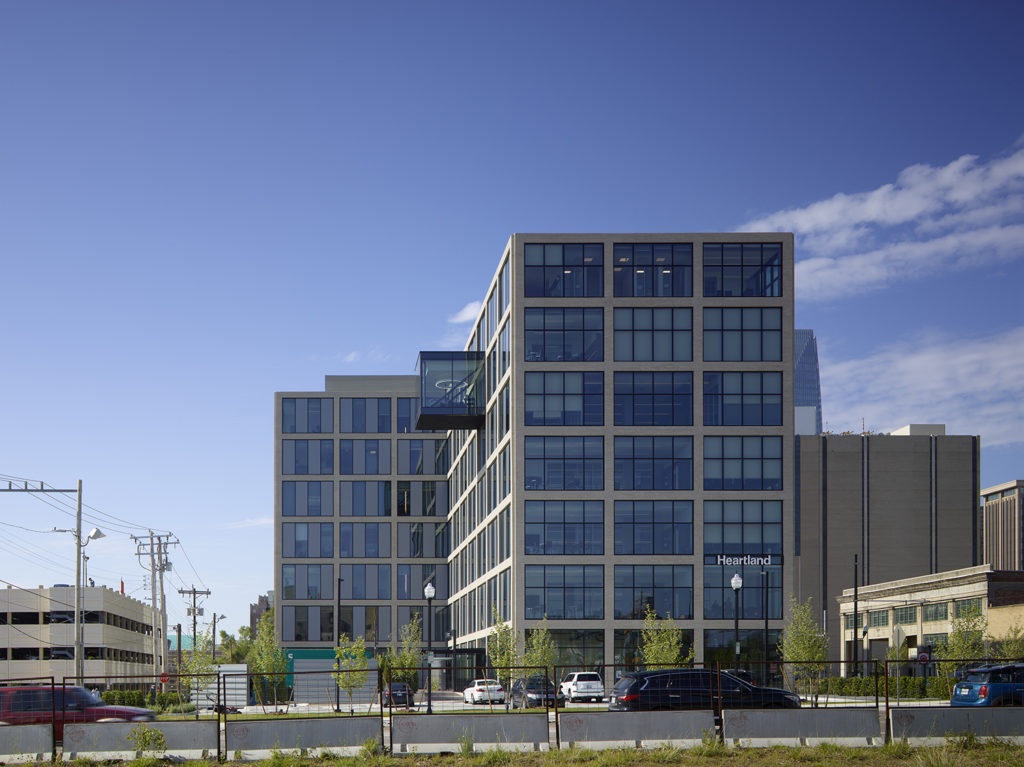
Heartland Headquarters in the Making
Seen from above, the building’s L-shape protects an outdoor garden that adds vitality to Heartland’s east entrance and adjacent alley. Jutting overhead is the spectacular cantilevered glass conference room. This sixth-floor feature — from which the state Capitol is seen on the eastern horizon – floors.
The ground floor interior works symbiotically with streetscape amenities. Large window expanses blend with sidewalks as canopies offer sun and weather protection. Circular lobby light fixtures echo the round brick medallions marking Automobile Alley intersections.
The exposed structure provides offices vertical height, and the golden ratio grid is reflected on both floor and ceiling. Flexible workspaces are placed toward the center to maximize shared space. A 60-foot-wide footprint optimizes natural light, acoustics, and amenities. All speak to the company’s culture and values.
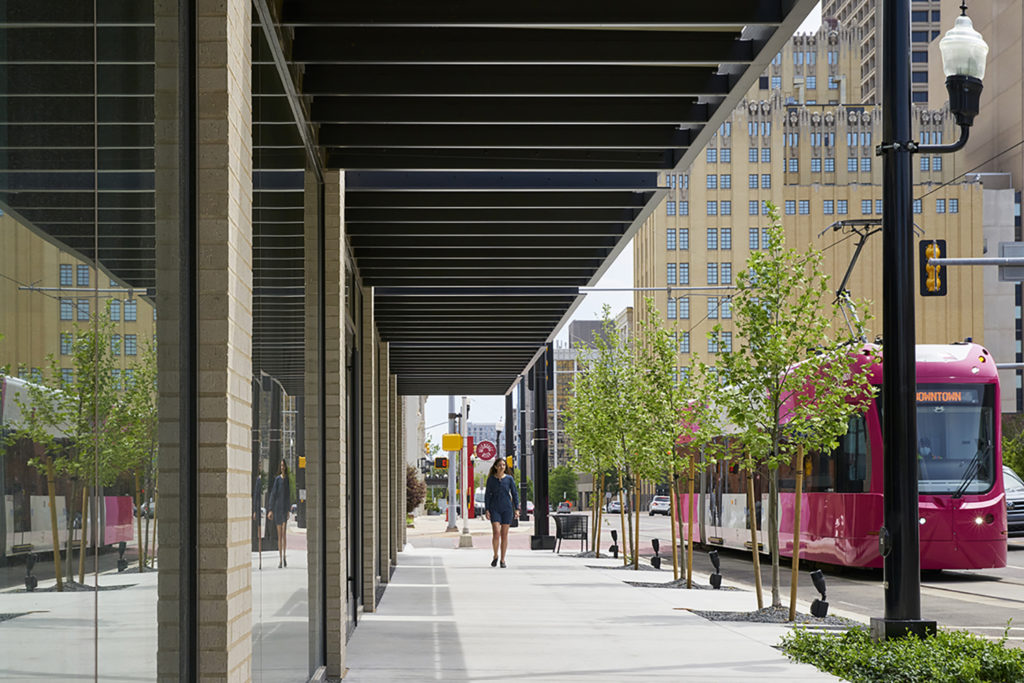
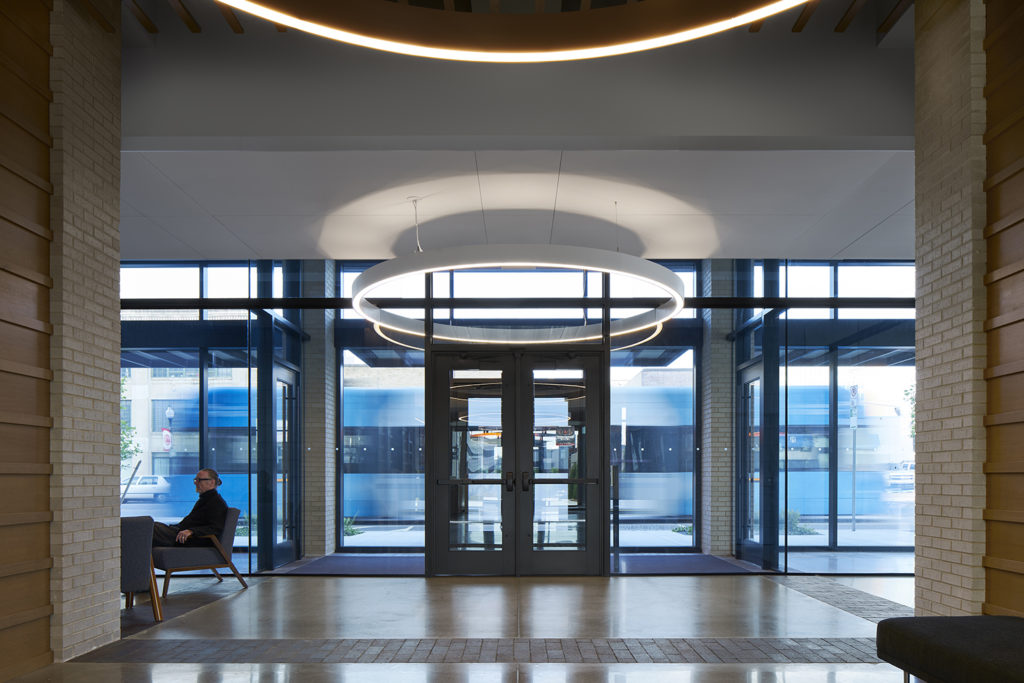
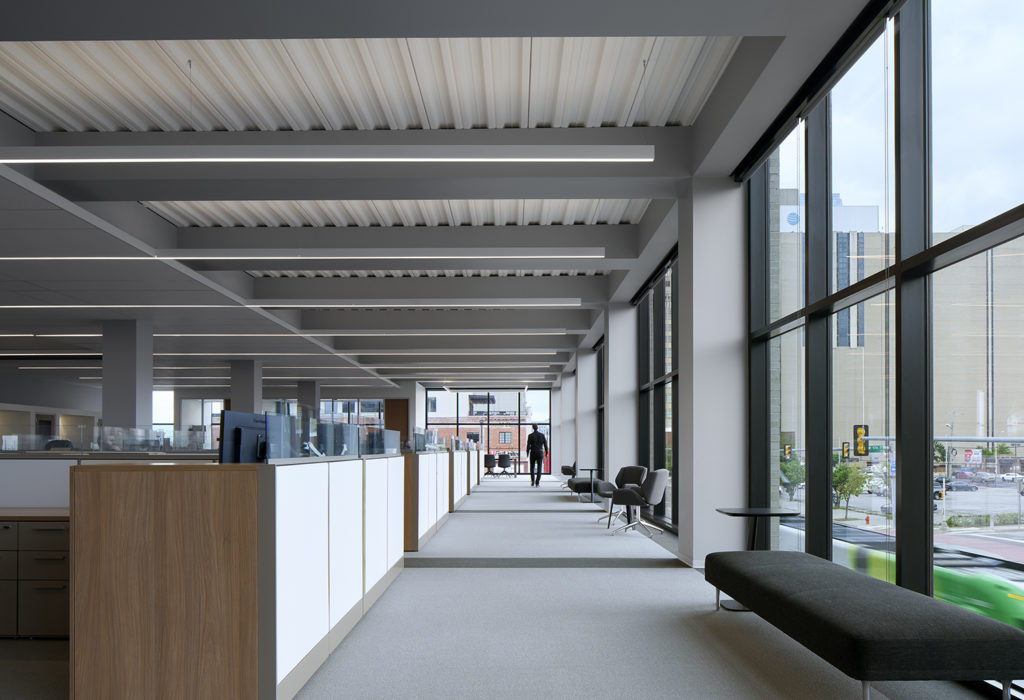
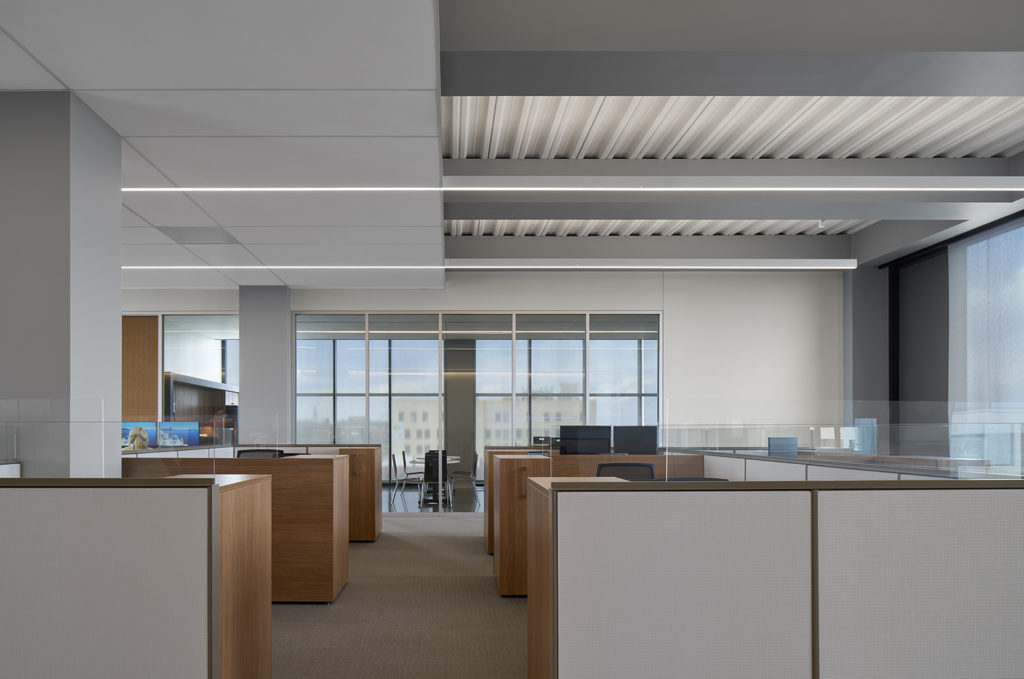
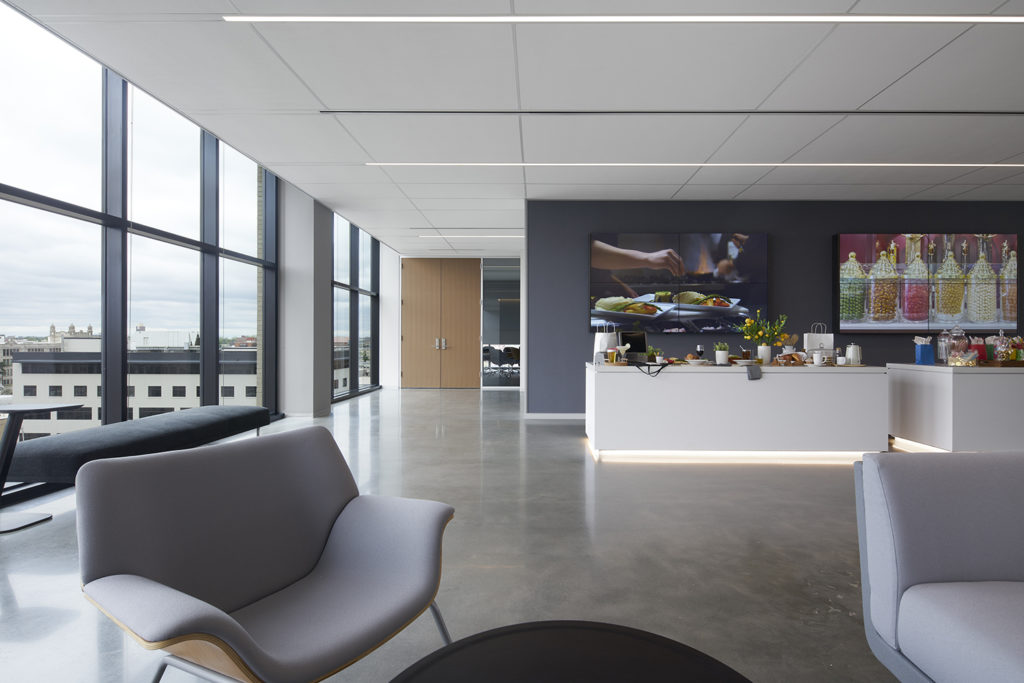

A ULI Impact Award Winner
“ULI is proud to highlight Heartland as an excellent example of the crucial role architecture can play – the project rebuilds the “urban wall” along N. Broadway and activates a once-vacant piece of land.
By designing the building on the corner and tucking parking to the rear and side of the building, Heartland provides a newly activated streetscape for this part of Automobile Alley.”
– Michelle McBeath –
ULI Oklahoma, Executive Director
Client: Heartland Headquarters
Scope: Seven-story, 111,530 SF mixed-use office building
Services: Architectural Design, Interiors
Completion: September 2020
- 2020 Urban Land Institute Oklahoma Impact Award, Large Scale Development
Full Gallery

