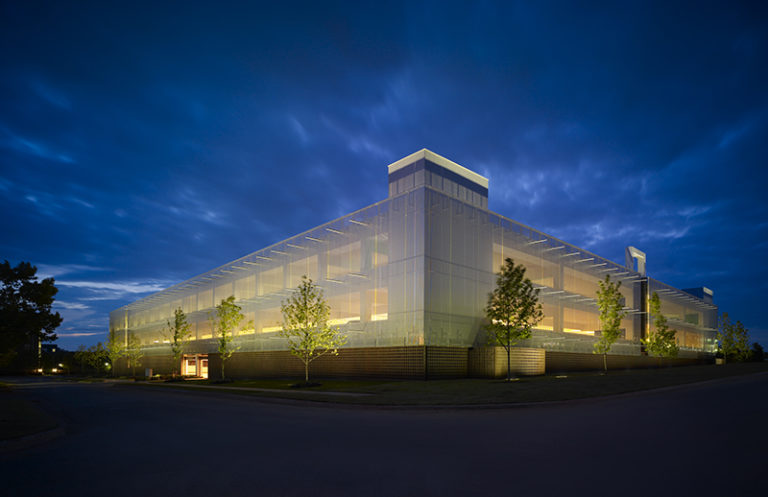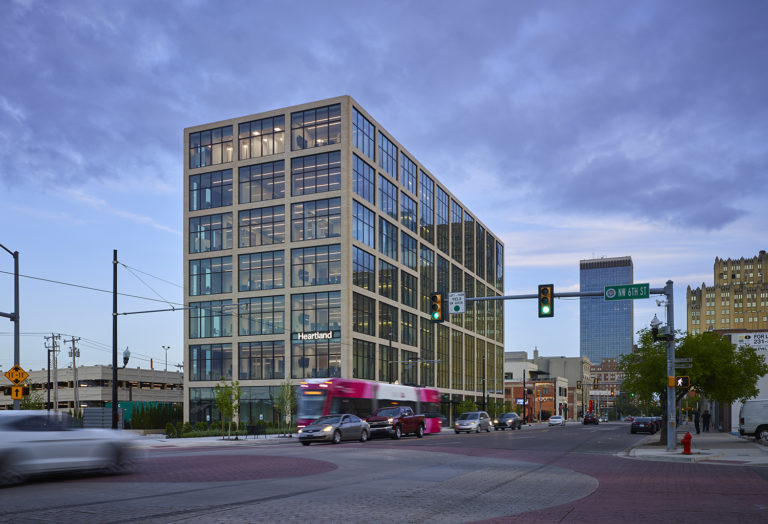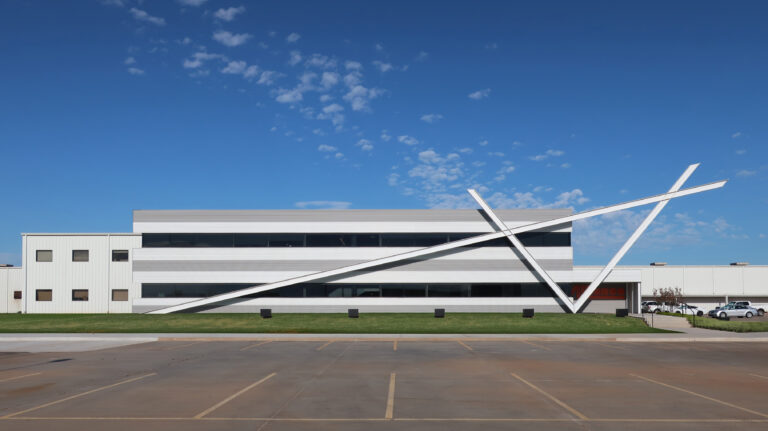
PLICO at the Flatiron
Built in 1924 by C.F. Meadors and originally the Como Hotel, this historic 1924 blond brick flatiron stood vacant and boarded up for 27 years. Today, the building stands one story taller – a graceful golden presence at Downtown’s east gateway. The project includes the renovation of the historic two-level building and the addition of a third floor.
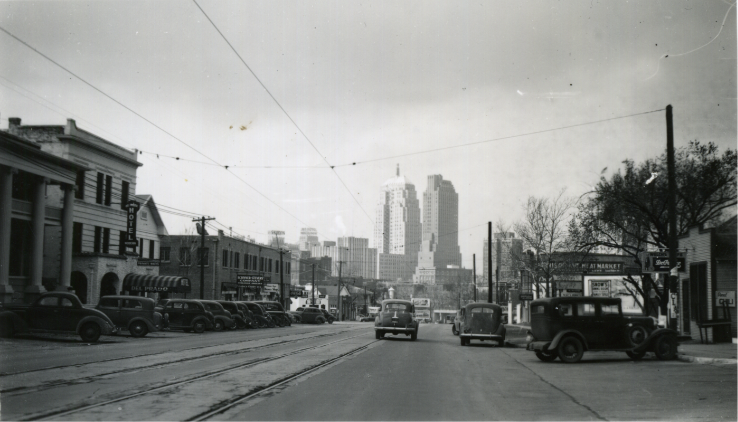
The area’s historic triangular buildings were built soon after OKC’s electric streetcar routes were drawn a century ago. The Harrison-NE 8 Route cut a diagonal path from NW 4th Street east of Broadway to NE 8th at Stiles Park, west of Lincoln.Streetcar tracks are still clearly visible under the adjacent railroad overpass. .
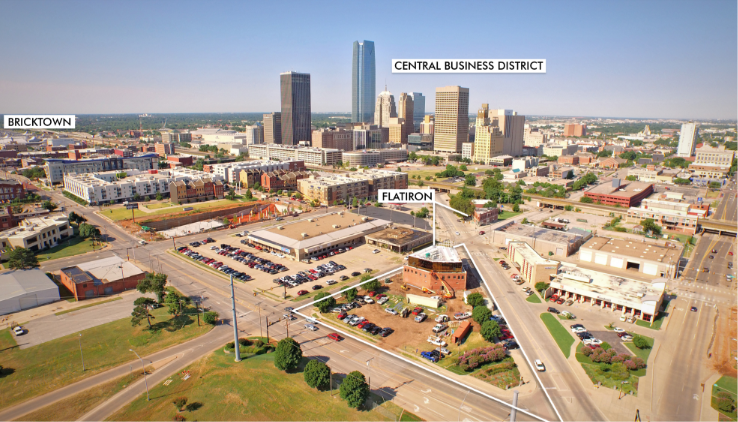
The four surviving historic triangular blocks form the core of the city’s emerging Flatiron district. The newly renovated PLICO Flatiron building has brought new vitality to the area’s relatively undeveloped state, setting the stage for a remarkable new urban neighborhood.

At dusk, the building’s interior lighting and accent lighting casts an evening glow creating an exciting ambiance. As commuters enter and leave downtown on this busy artery, the PLICO building acts as a “lantern” to the city energy.
The third floor is a modern feature and a respectful, complementary addition. It relates to the flatiron building in shape, scale and color, its detailing, differentiated from the historic building through materials and setbacks. Historically accurate black anodized aluminum windows have replaced damaged and missing windows in the existing two-story structure. Triangular shaped down spouts show consistent detailing.
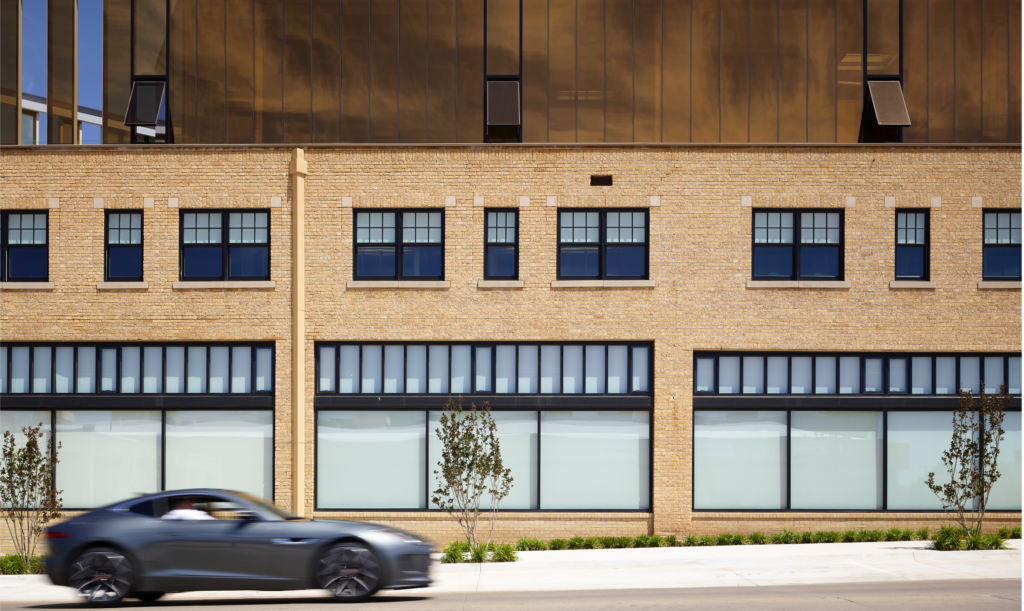
“Leave it to Rand Elliott to transform this long-abandoned landmark into a lantern of delight, in his words, a project with soul.’ Set back from the perimeter on all three sides, the penthouse’s amber-tinted glass walls seem to float. Think of the effect as an ode to past, present and future.”
– Edie Cohen, Deputy Editor –
Interior Design Magazine
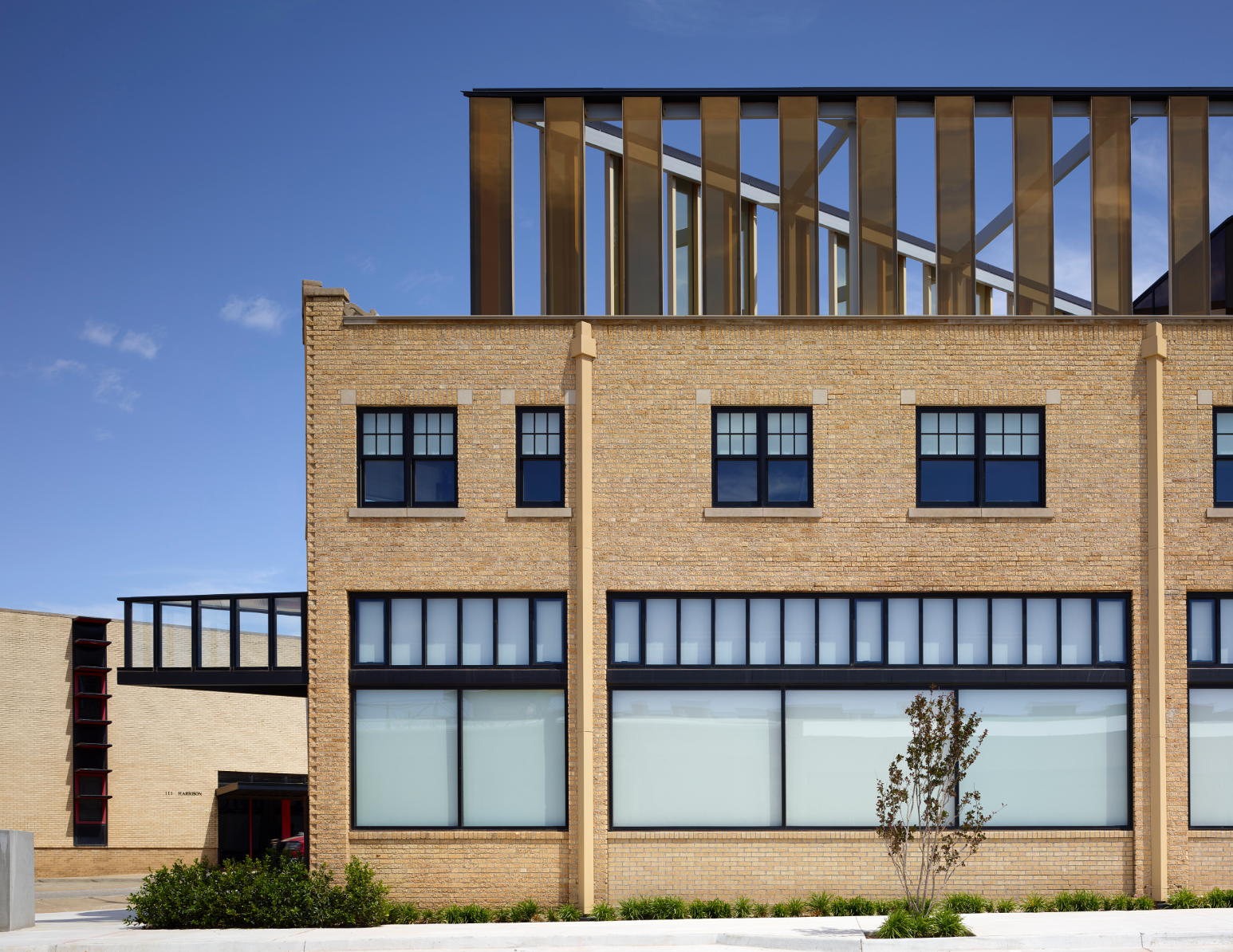
The unique glass columns of the 3rd floor addition are 50% open and designed to act as a rooftop screen wall that celebrates the view and makes the space comfortable on windy days.
Visitors to the building are surprised when they enter the front door and see how historic details merge gracefully with contemporary materials. Existing structural beams have original fabrication markings and historic paint was left in place. The original exposed metal lath and concrete deck above remains. The ceremonial stair is folded steel plate and clad in clear polycarbonate.

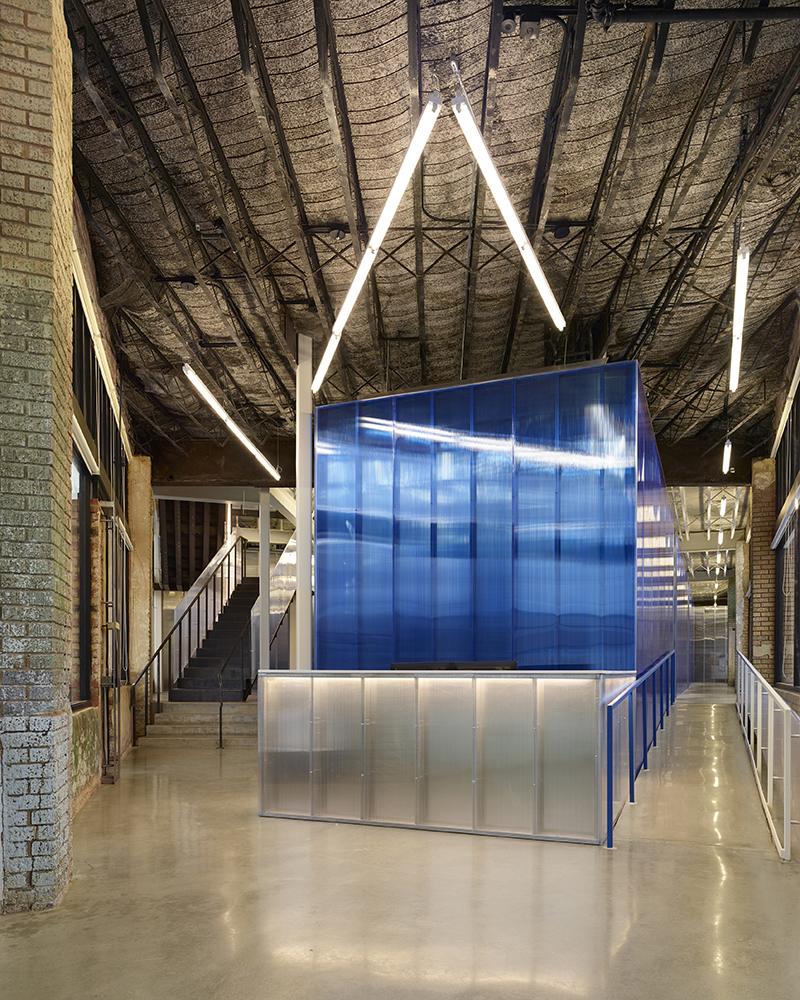
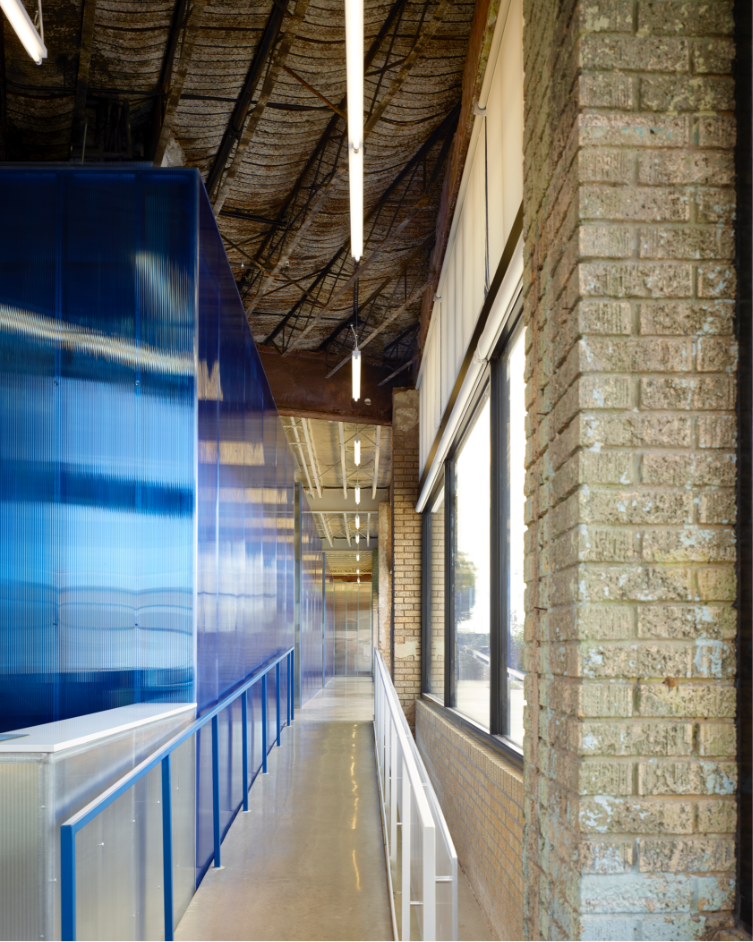
Blue polycarbonate panels define the office space edge and provide acoustical and visual privacy, giving the exposed structure a ghostly quality. Beyond beam number one, the structure is painted white to improve the lighting reflectivity.
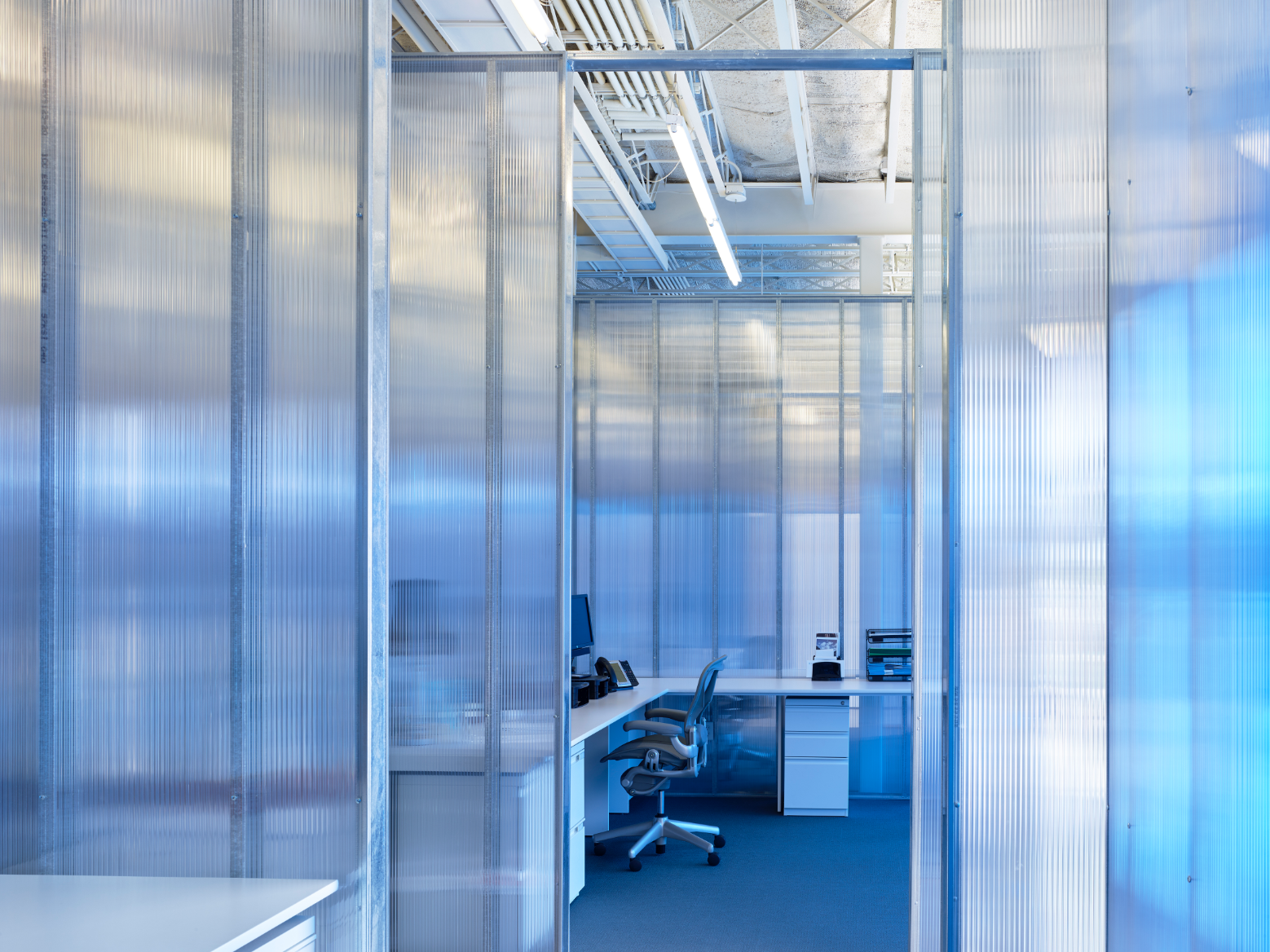
The client requested a light-filled space. The typical open office space is created by clear polycarbonate panels. The panels provide acoustical and visual privacy while still allowing filtered sunlight into the space. The perimeter blue panels provide a softened blue hue and the structure is painted white to improve the lighting reflectivity
A cross over corridor ties the large north and south storefront windows together and polycarbonate allows the sunlight to filter into the interior office core. Polished concrete floors also act to reflect the light.
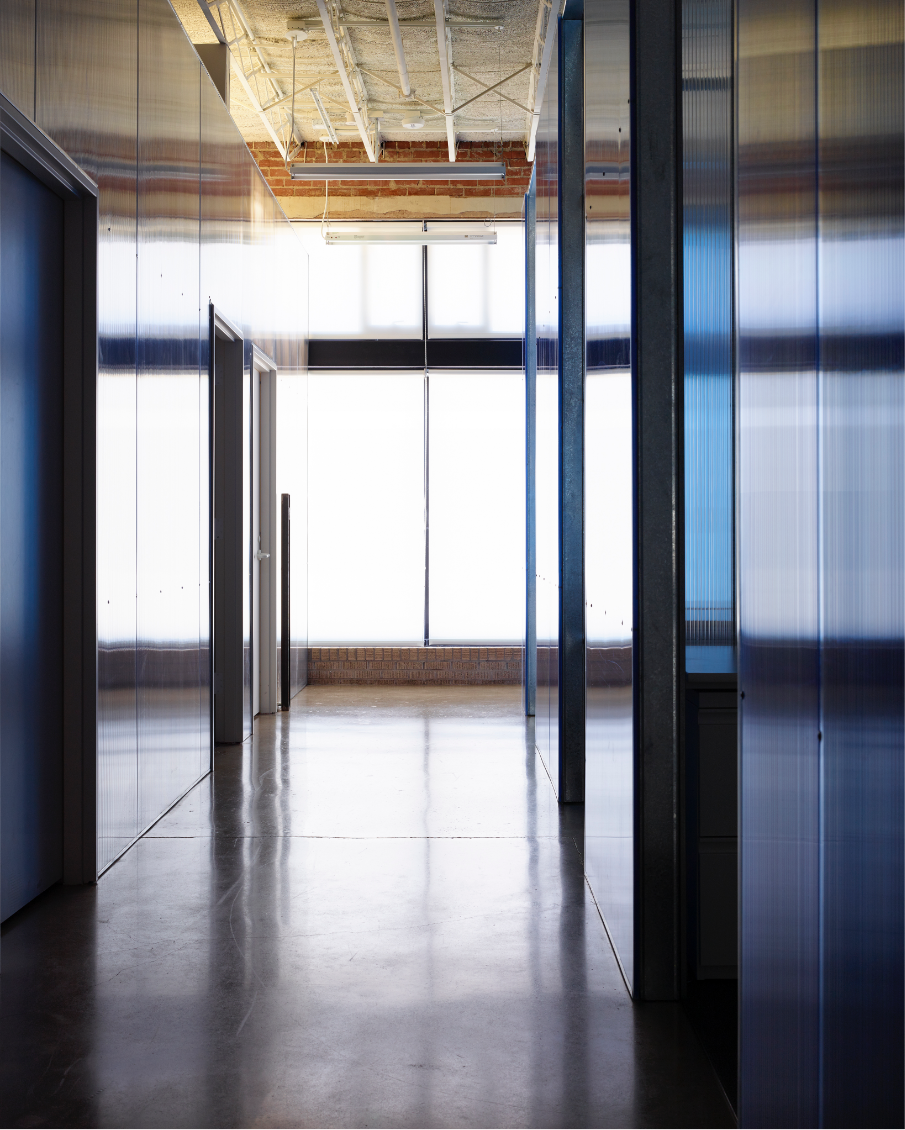
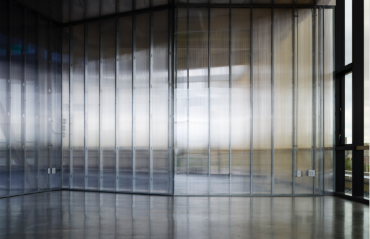
Originally intended as growth space, the third floor’s north east corner has become a multi-purpose room, hosting weekly yoga classes and functioning as a dining room for special company functions.
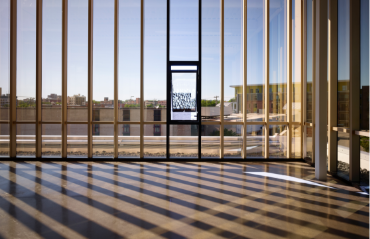
In the late afternoon, sunlight transforms the space into a golden artistic volume and the opened awning windows reflect the rooftop river rocks.
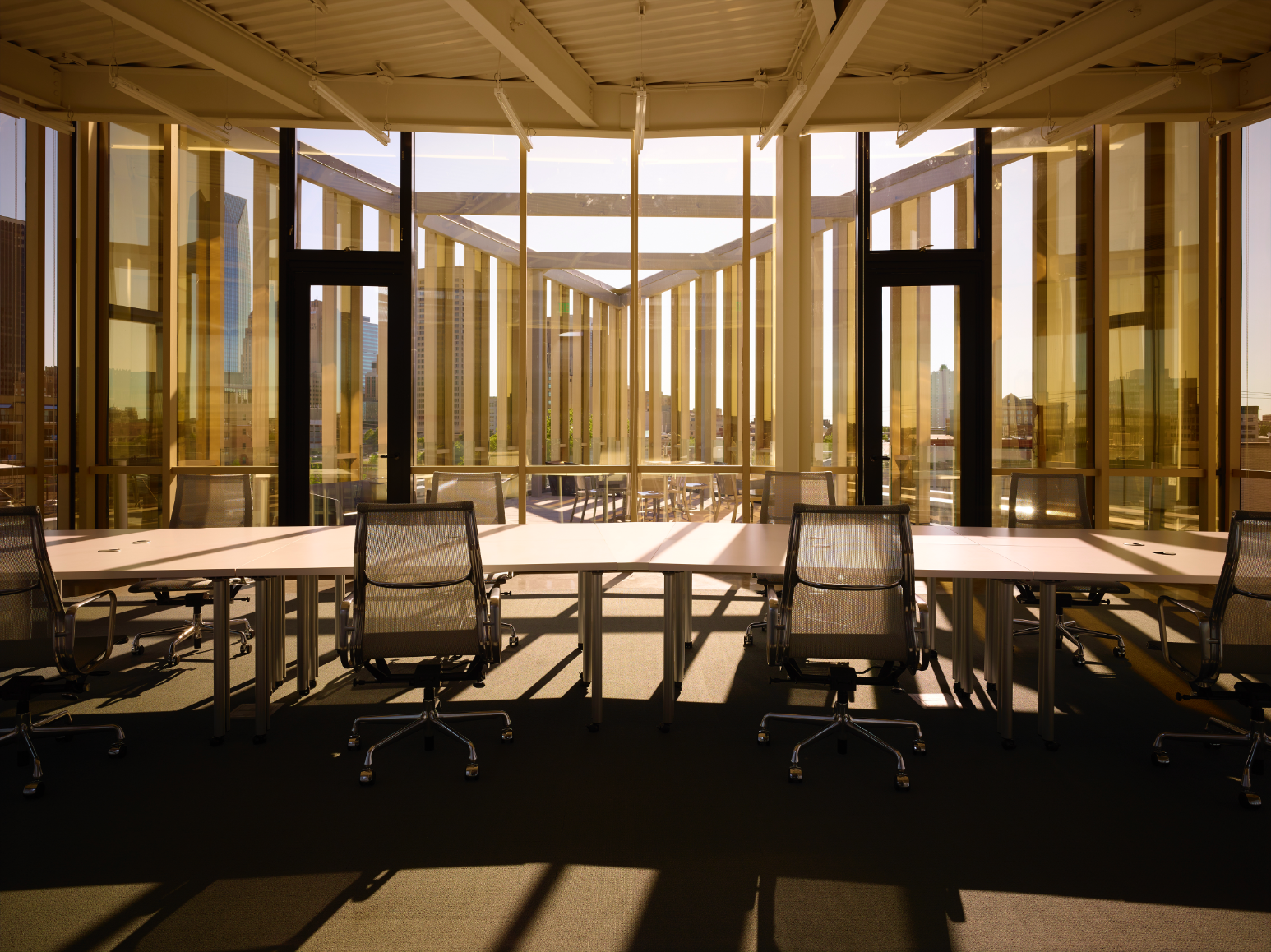
On the third floor, a conference room, kitchen and stunning views from the rooftop terrace create a dynamic setting. The unique glass columns at the deck are designed to act as a rooftop screen wall that celebrates the view and makes the space comfortable on windy days.
“PLICO is a soft-handed approach in some ways, although the third floor is certainly present. The role of contrast is sharper on its interiors, where through materials the architect has concocted the drama of marrying unlike elements. But as always when done right, both the aged and youthful aspects look better for the matchup. There must be thousands of older buildings of similar provenance, if not usually triangular in plan, scattered across the enormity of America’s middle. Just let (this firm) rejuvenate as many of them as the team can handle, and give the rest to like minded talents.”
– James Saywell, Editor –
Hinge Magazine, Hong Kong
Client: PLICO Insurance
Scope: Renovation of a 1924 flatiron building with approximately 20,000 SF of new and renovated space.
Services: Architectural Design,
Interiors
Completion: 2015
- 2019 IDA Bronze Award in Renovation Category
- 2019 AIA Oklahoma, Honor Award
- 2019 International Architecture Award, Chicago Athenaeum
- 2018 AIA Central Oklahoma Chapter, Honor Award
- 2018 American Architecture Award, Chicago Athenaeum
- 2017 Architizer A+ Awards, Finalist in Office Interiors, < 25,000 s. f. category
- 2016 Interior Design “Best of Year” Winner in Office Restoration Renovation category

