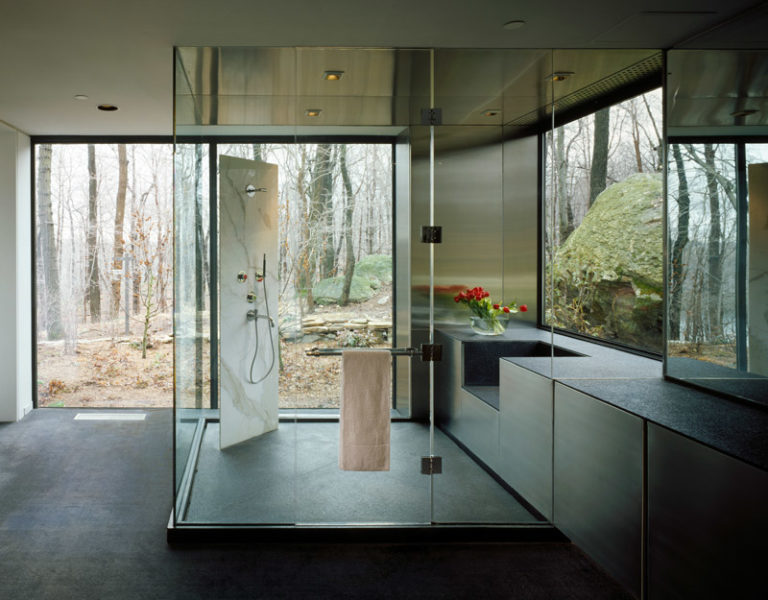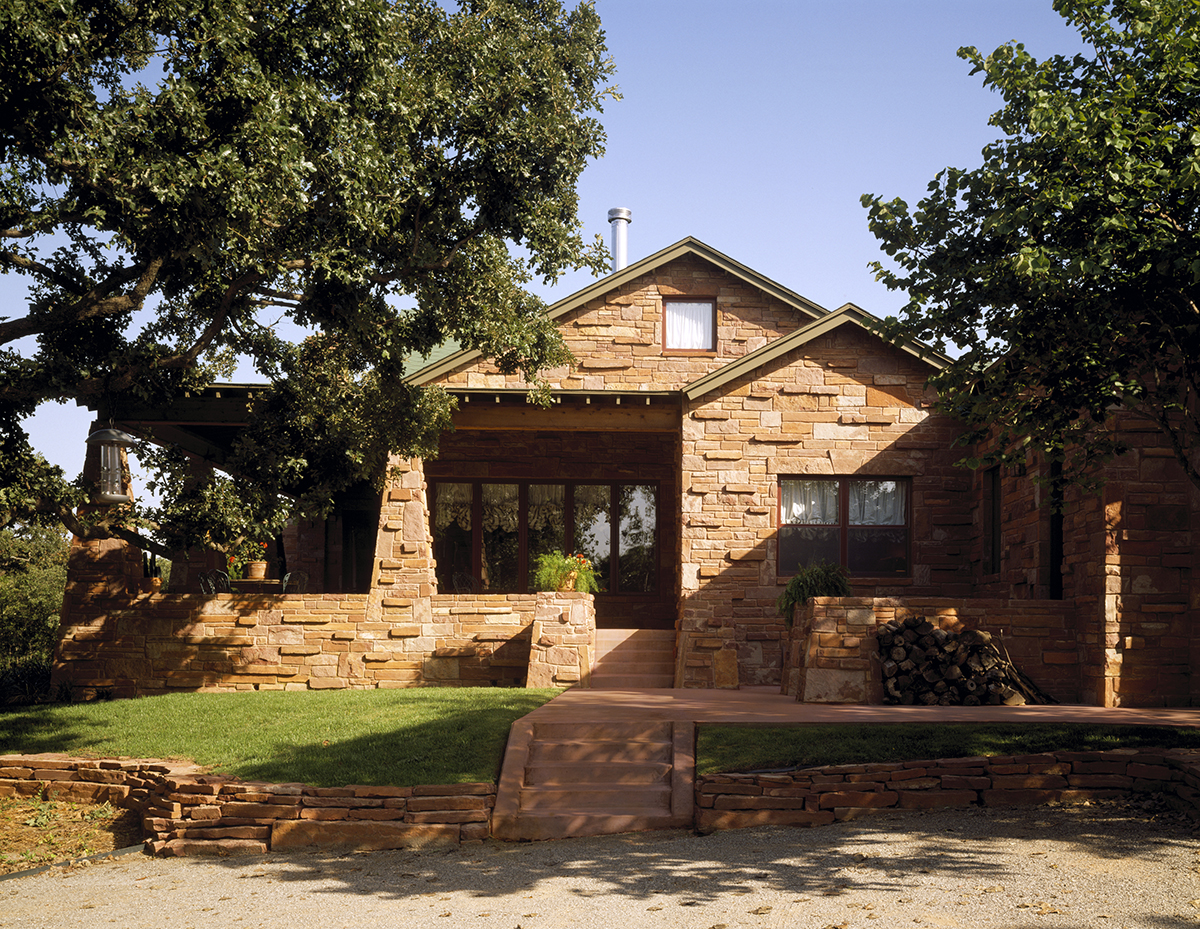
REIF RESIDENCE
HOME SWEET OKLAHOMA
As featured in “Designing with Tile, Stone & Brick” by Carol Souchek King, Ph.D.
New Construction
Interior by Sees Design
Photography by Bob Shimer Hedrich Blessing
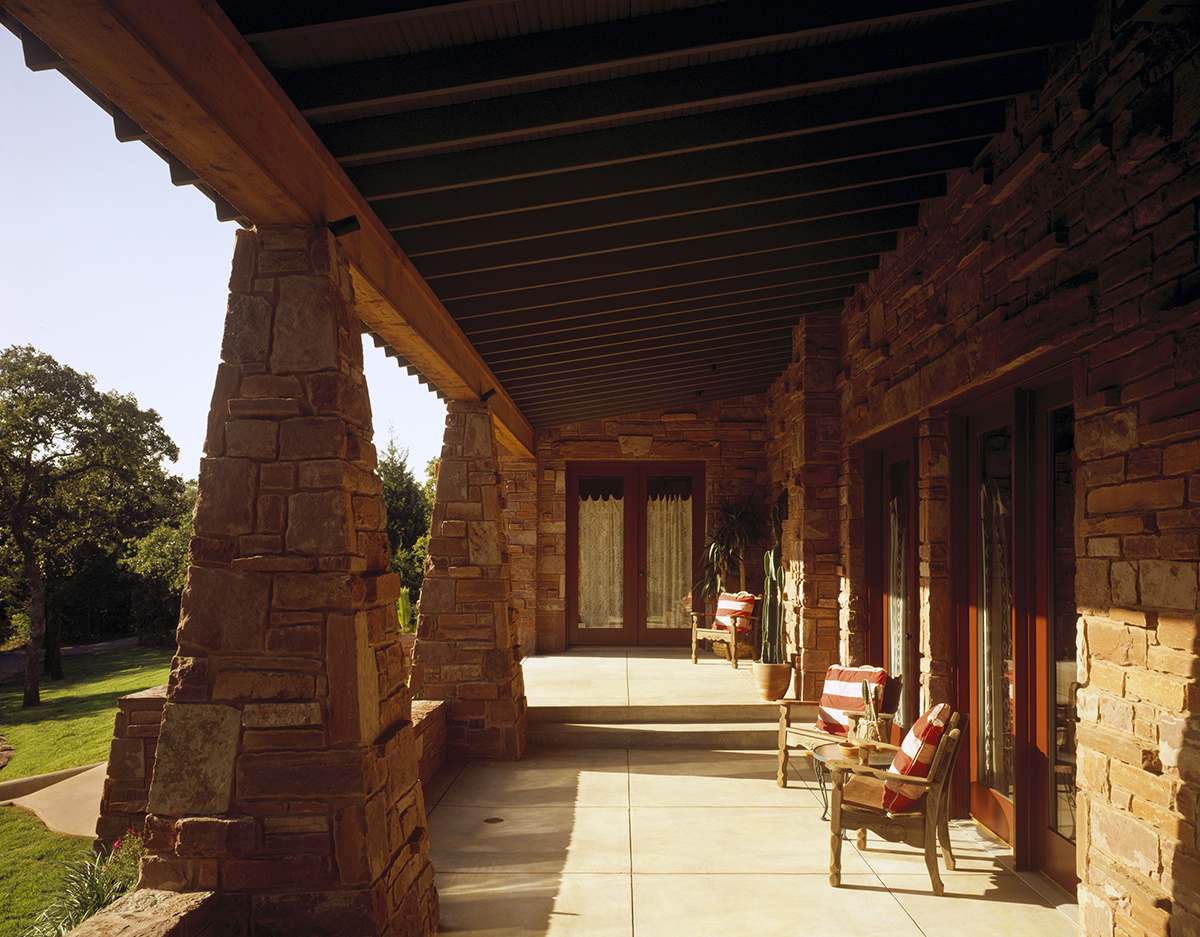
This residence is Rand Elliott Architects’ response to Oklahoma’s ever-changing climate as well as the owners’ interest in the rustic appeal of a home hewn from stone and timber, as if “grown from the land.” It has been recognized as exceptional in its creative use of stone.
The wooded site elevates the structure five feet above grade, creating a commanding view and a promontory-like grandeur. Rugged native stone (from Prague 46 miles away) is topped with rows of green, diamond-shaped shingles.
The exterior features “jumpers” – protruding stones that accent the outer walls. It’s a method the stone mason brought to the project, adding texture and authentic charm.
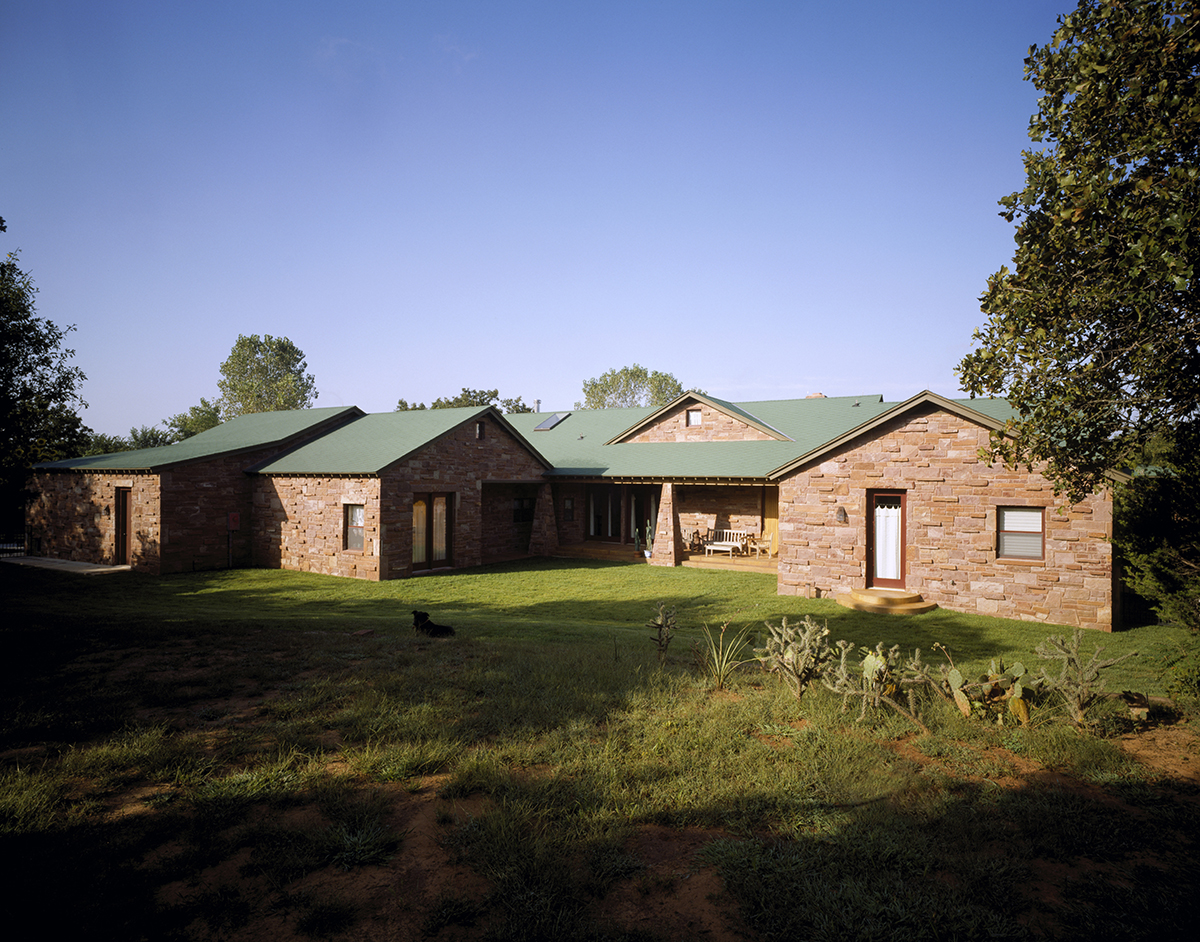
The north face of the home has few openings, providing shelter against cold north winds. The opposite, west face, opens to an eight-foot-deep porch that enjoys cool breezes and shade from the summer sun.
The porch is an ideal setting for contemplating life and watching the sunset from a comfortable chair. Doors located along the western rooms allow the porch to become an “outdoor room” and act as an extension of the home’s space.
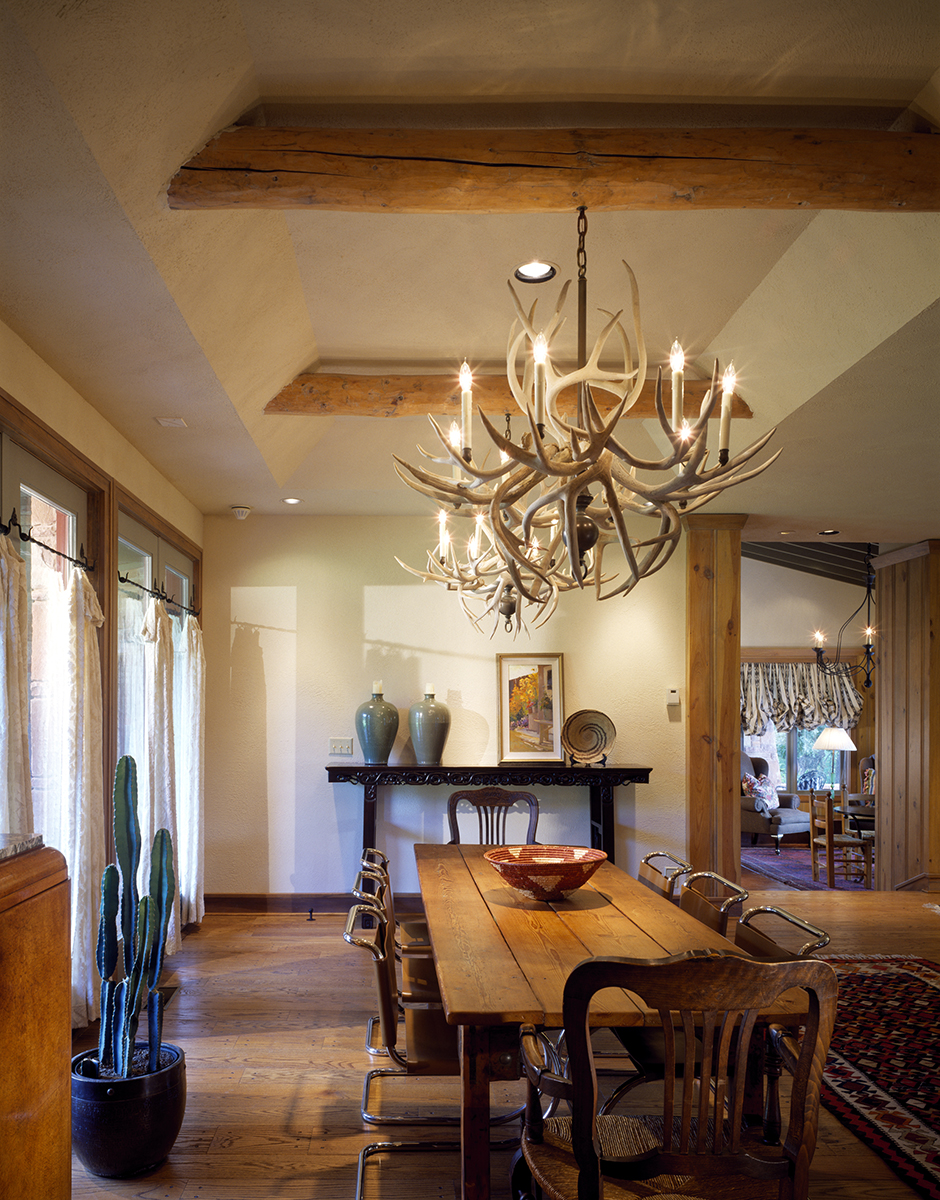
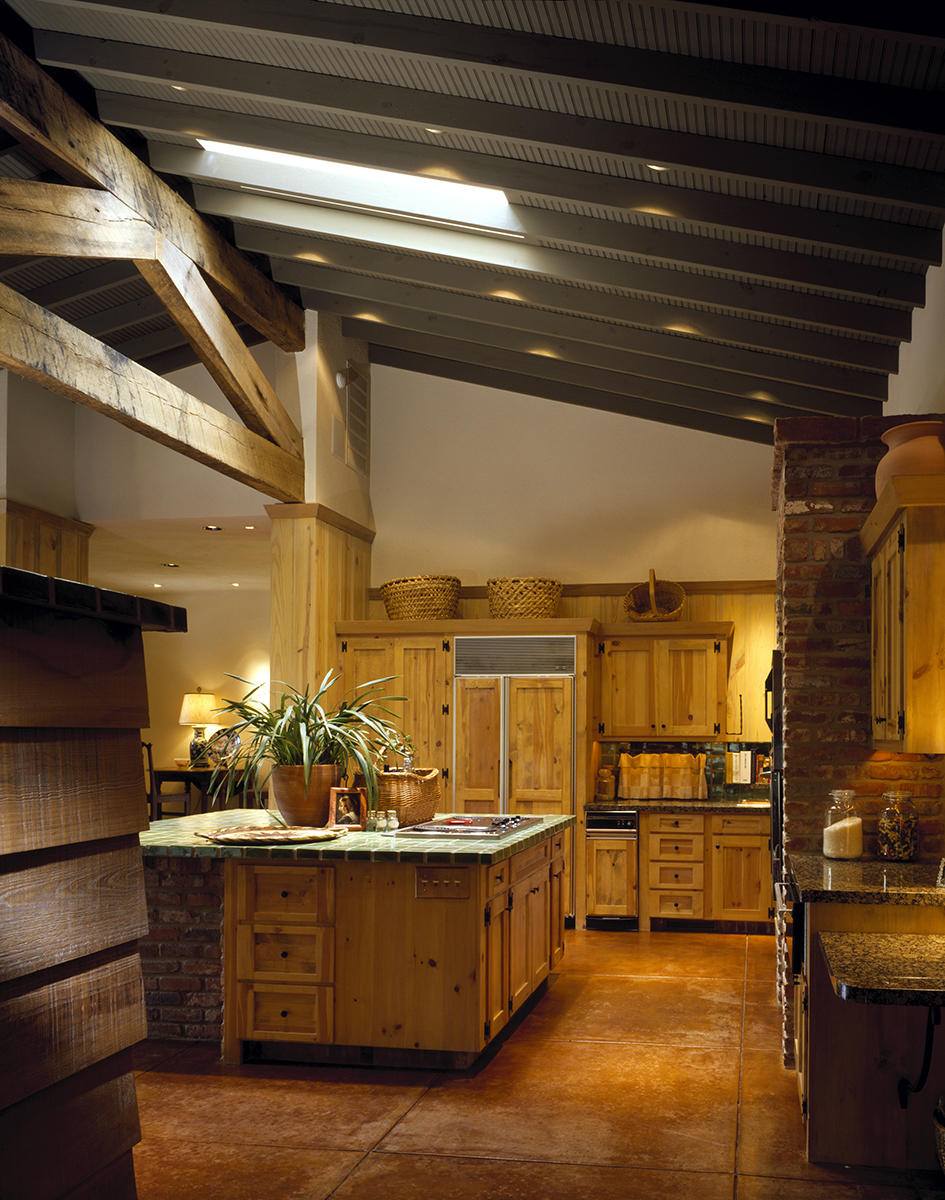
The interior is a simple plan with a welcoming front door and entry space. The focus of the living room is the natural stone fireplace, knotty pine paneling and “carpenter scroll” cabinetry. A stone wall ties the living and dining rooms together as continuous space. The living room also flows onto the porch through double doors, allowing the space to be expanded outdoors.
The kitchen is conceived as the de facto “living room” where dinner and family discussions occur around the wood-burning stove. Exposed timber ceilings and beadboard paneling provide texture in the vaulted ceilings, while a large hand-hewn truss supports the sloping roof. The floors in the kitchen are stained concrete and scored in 4′ squares to simulate the red earth below.
It’s an authentic structure that will continue to age well.


