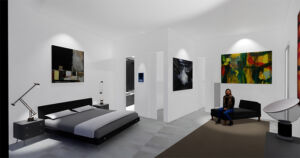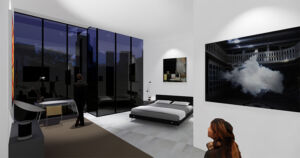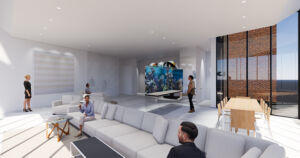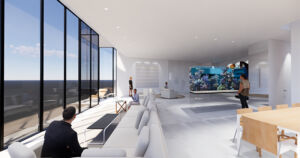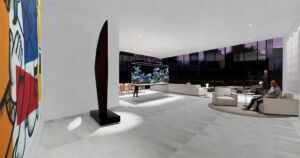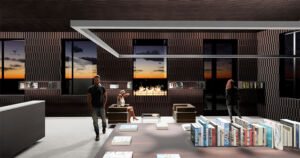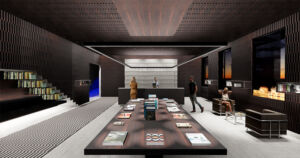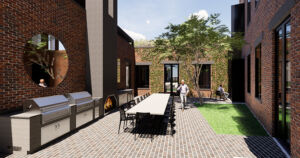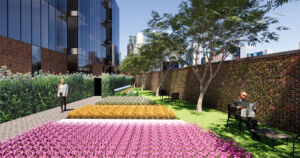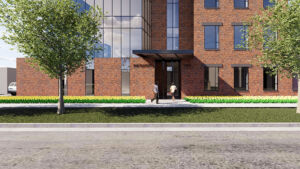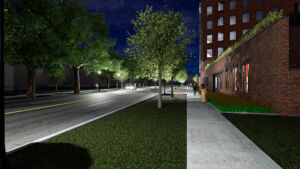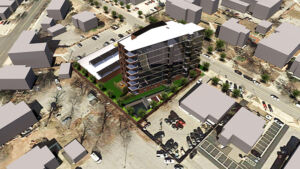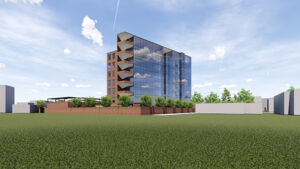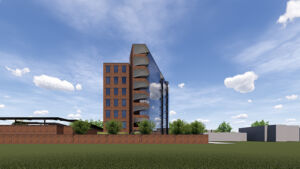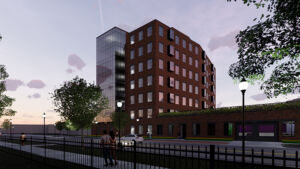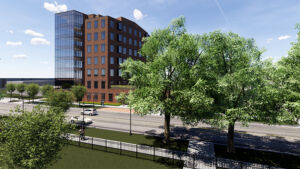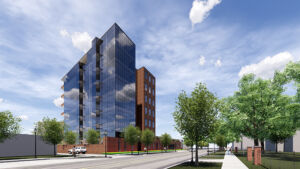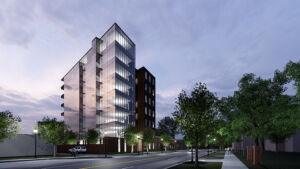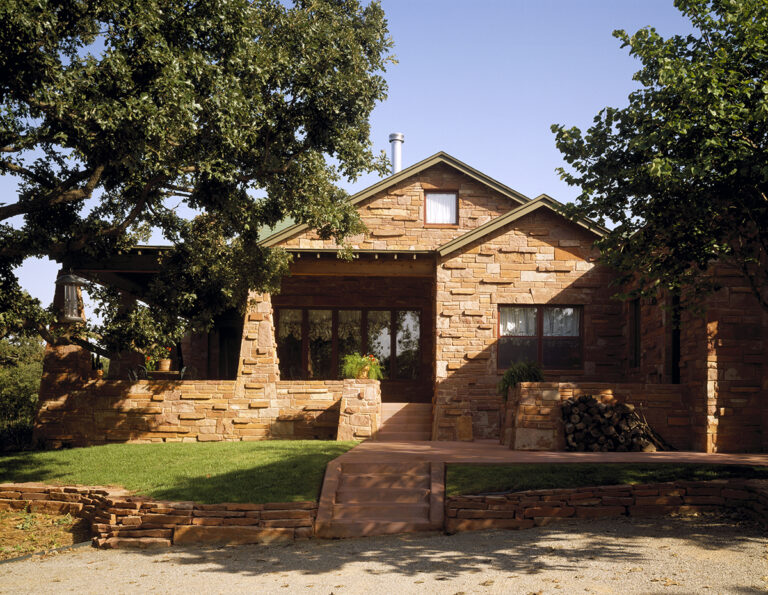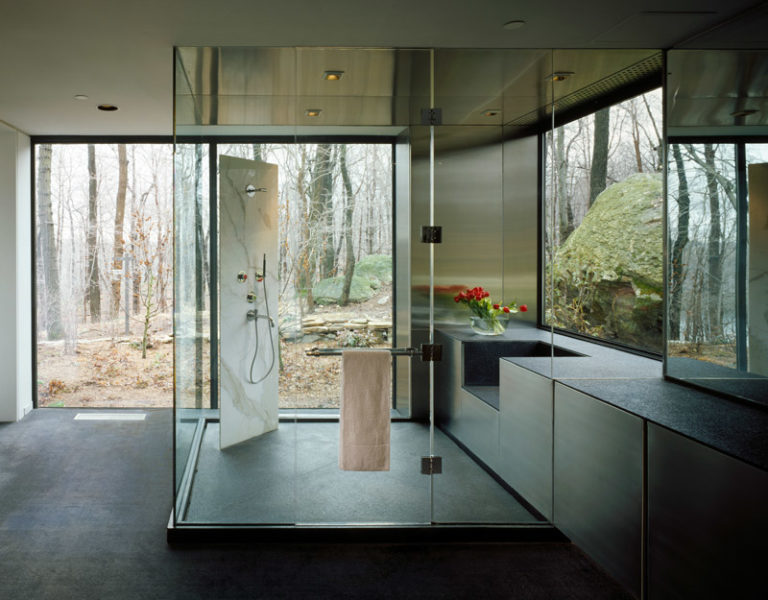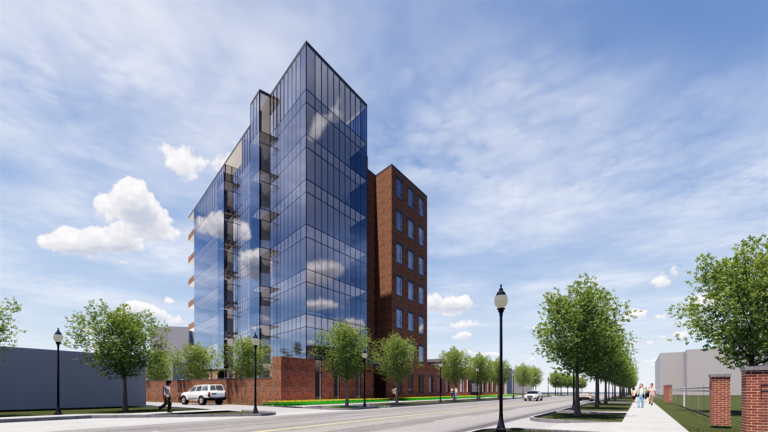
Our client chose the name to honor his grandfather, since you were probably wondering.
This upscale residential development offers an elegant fusion of Midtown’s traditional masonry with a crystalline glass façade looking toward Downtown OKC’s evolving future. Its eight stories were designed to add density to this a vibrant urban setting immediately north of Downtown Oklahoma City, newly equipped with streetcars.
Each residence was to have a panoramic horizon view with light and landmarks defined by the direction each faces, as well as an innovative private “Skybox” (a wind- and sun-protected exterior alternative to an open balcony). Unit sizes varied from 1,296 to 2,300 sq. ft.
Amenities for each resident were to include covered parking, a spacious courtyard, pool with waterfall and lounge area designed as Outdoor “rooms.” Along with a full-service concierge, the lobby design featured a “curated table” with items such as book titles from nearby Commonplace Bookstore. The lobby’s two-sided glass fireplace were to be visible from the courtyard.
Full Gallery

