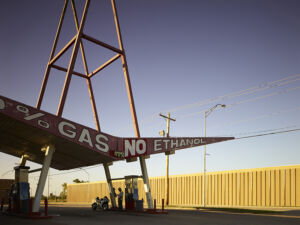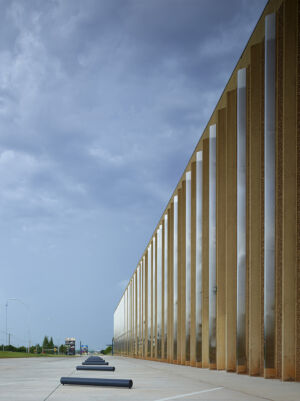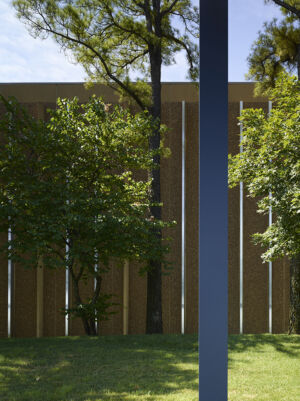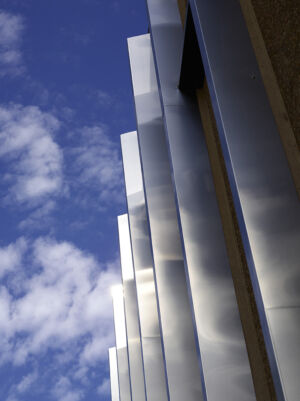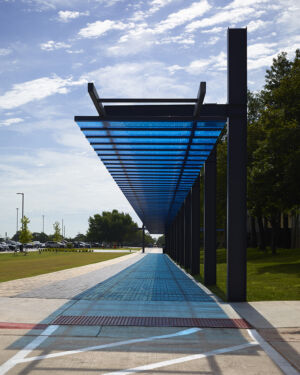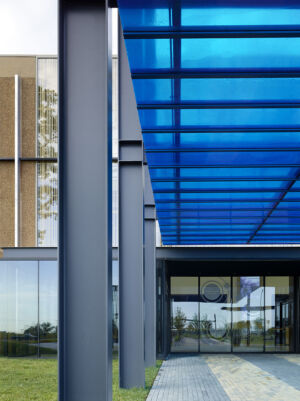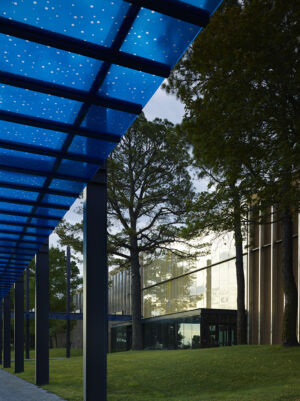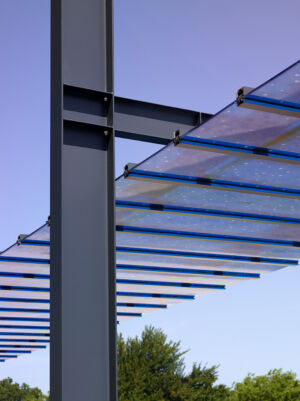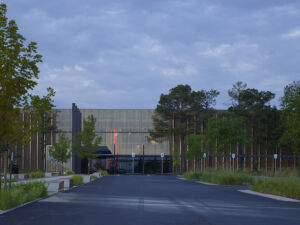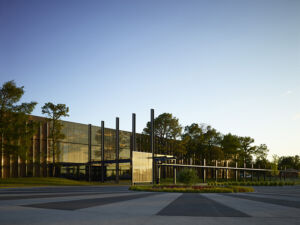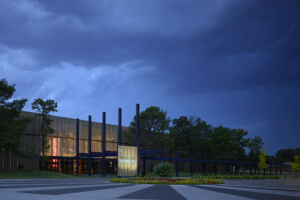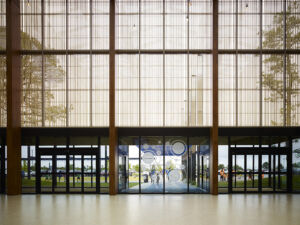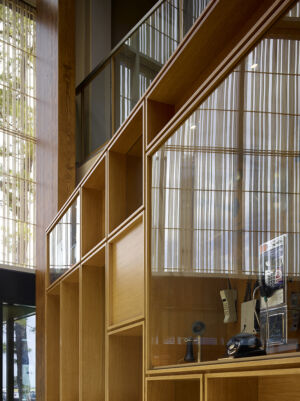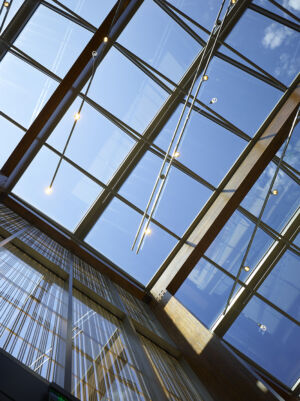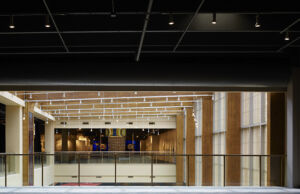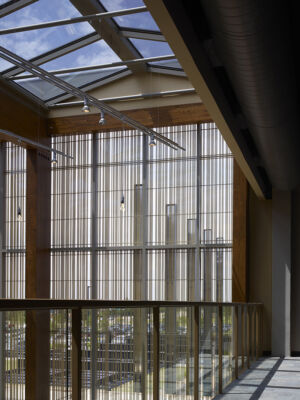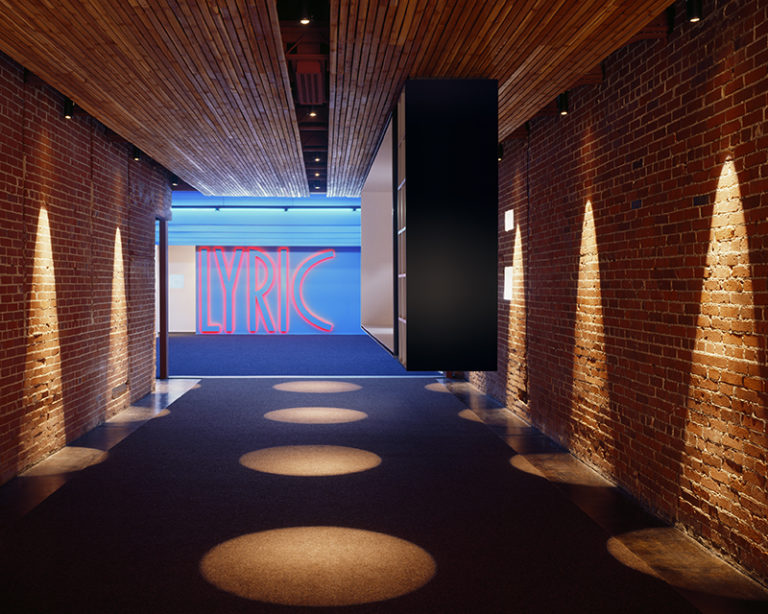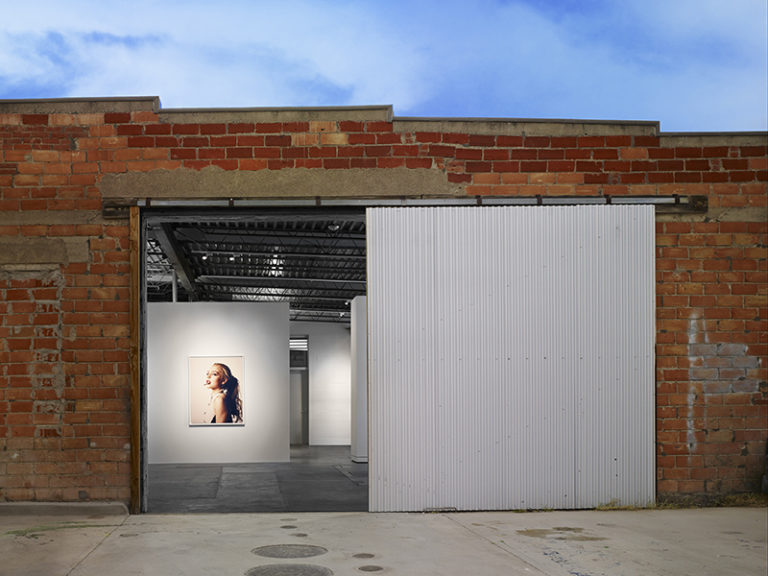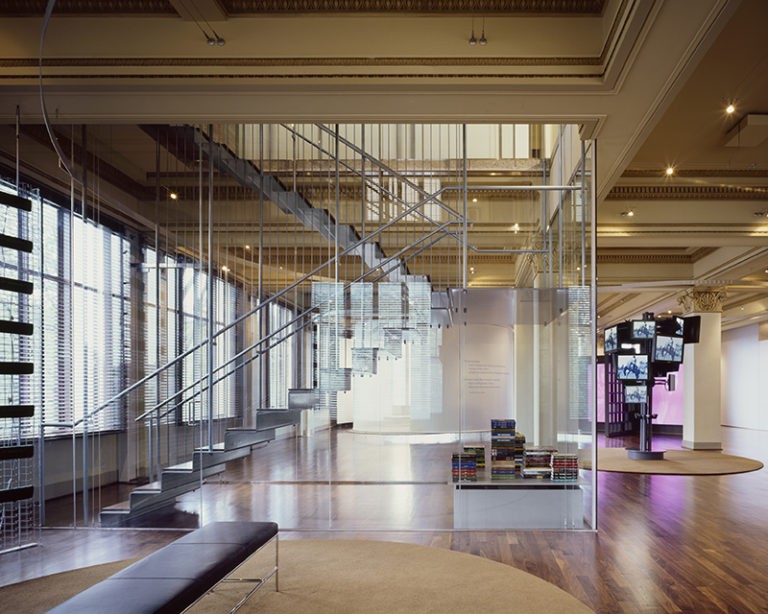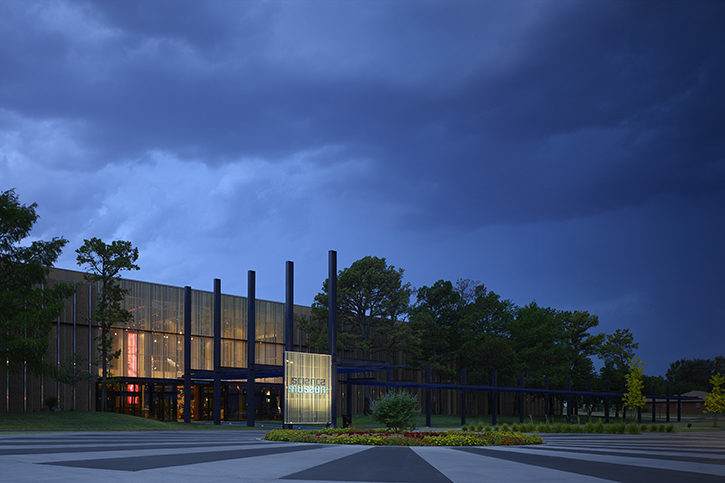
A venerable Oklahoma City institution, Science Museum Oklahoma is the state’s only hands-on science museum and one of the largest science museums in the nation. With the unveiling of a two-year, multi-million dollar renovation, SMO went from nearly shuttering in the early 2000s to recording its biggest days of attendance in its history. The renovation included a new 21,000 SF children’s museum, improved park entrance and parking plan, upgraded building skin, entry, lobby and gift shop.
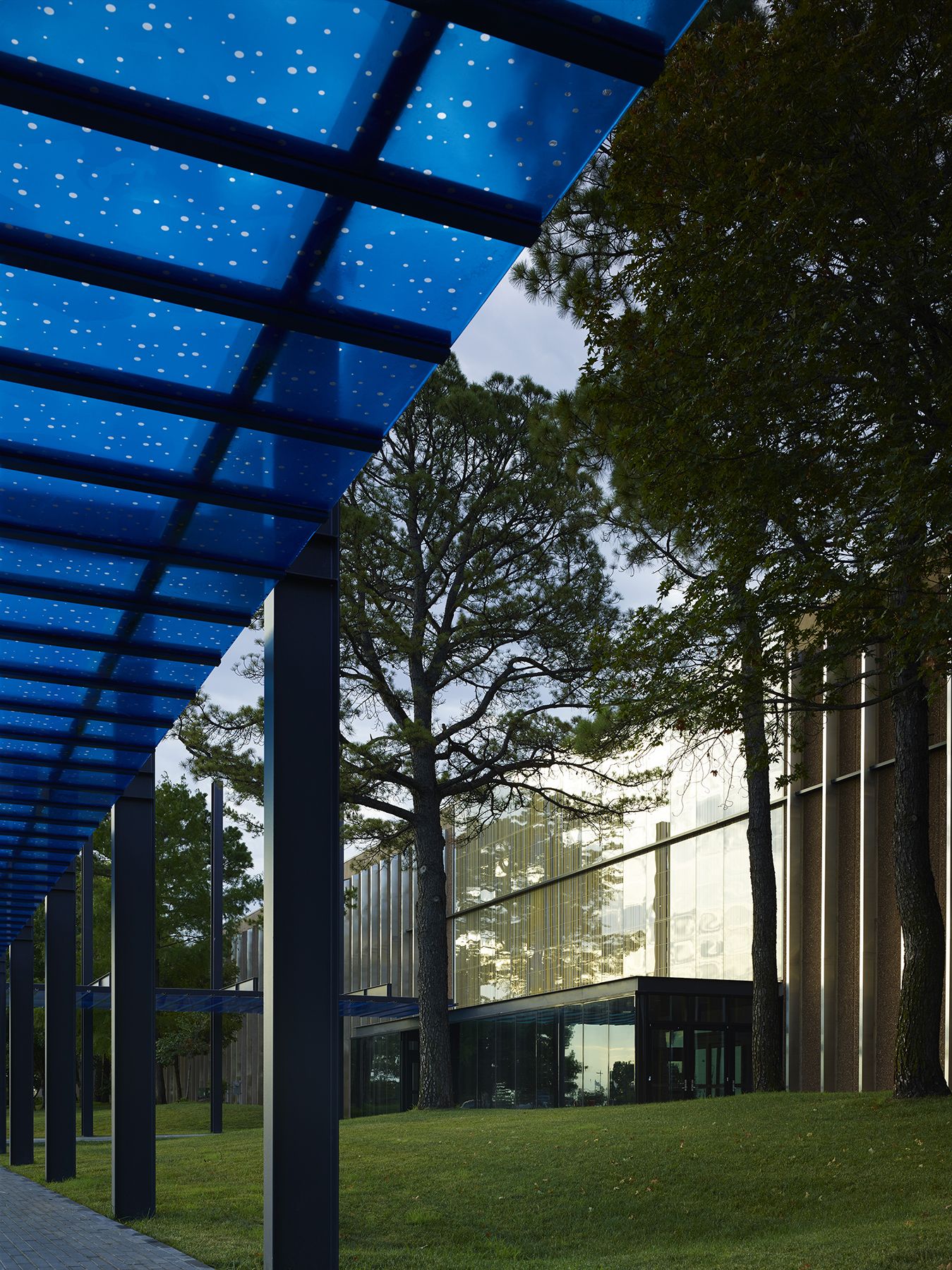
“(Museum founder) John Kirkpatrick had a great vision for the Science Museum. He wanted a place where families could come and learn about science and the arts, and it would be a shame to lose that. So, we set out to figure it out. Made a lot of changes. Virtually everything changed because it had to.”
– Sherry Marshall, President and CEO –
Science Museum Oklahoma
Site Entry and Flow
Science Museum Oklahoma leases parking from its neighbor, the Oklahoma City Zoo, with zoo overflow parking intermixing with the eastern half of the SMO lot. To improve the parking experience for both facilities, two new branded parking entrances were opened – one to the west of the existing entry and the other on the western edge of the lot – allowing for improved traffic flow to both sites.
The SMO main building entry was relocated from the north east corner to a location further west, creating a greater separation between the Zoo and Science Museum patrons. Bus access was restricted to the west side of the site.
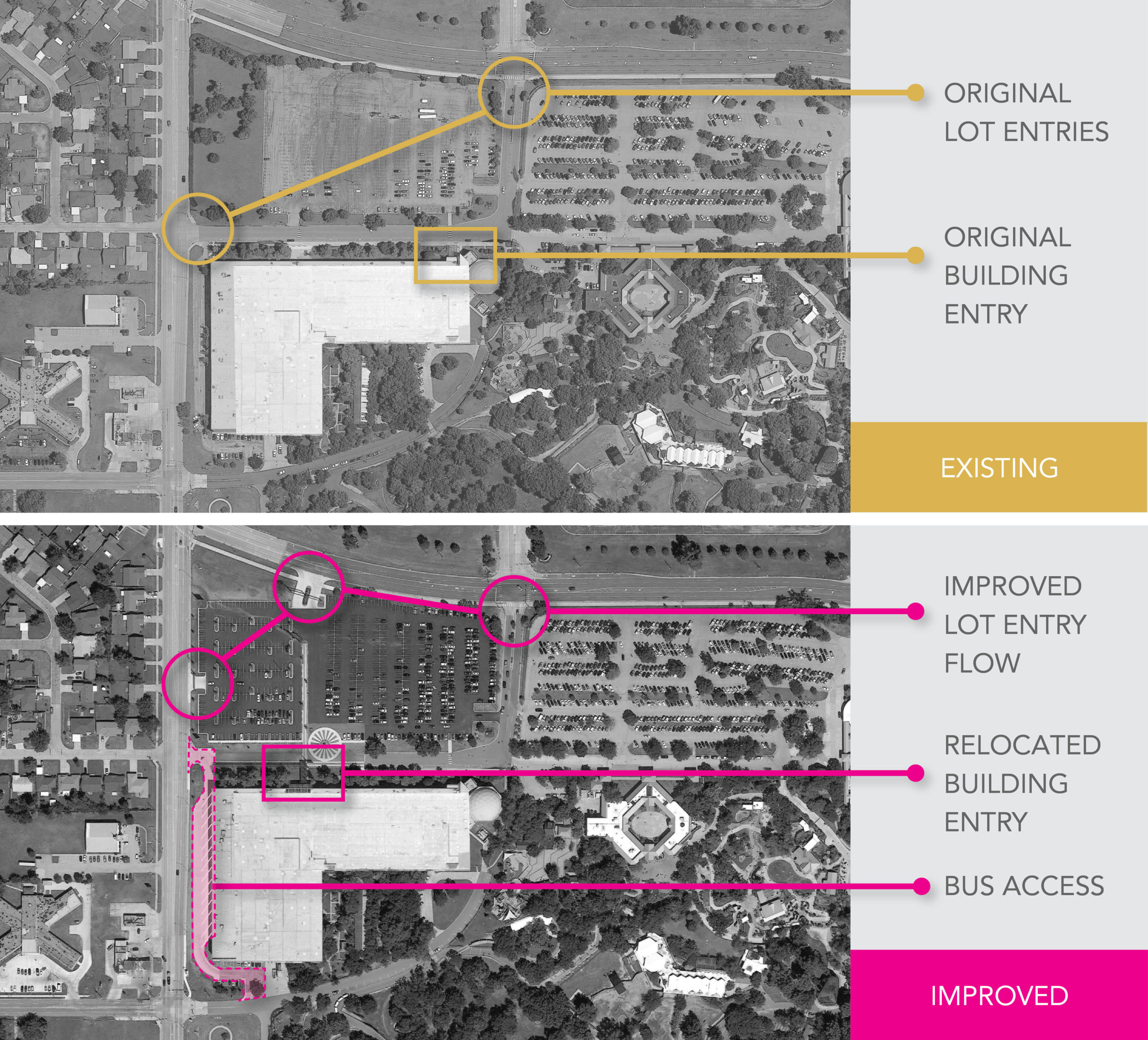
Parking Improvements
SMO’s new dedicated parking area includes a pedestrian spine that extends the length of the lot, acting as a formal entry approach and creating a protected pedestrian space for families as they approach the museum. 8.5’ parking spaces were widened to 10’ and oriented perpendicular to the building allowing guests with small children an easier loading/unloading experience and shortened travel distance to the pedestrian walk. The addition of a circular drop-off/pick-up drive offers an added convenience and helps to further manage traffic flow during heavy attendance times.
Landscaping was designed as bioswales to capture and control stormwater runoff and works to soften the lot surface area. Once trees reach maturity, they will offer welcoming shade from Oklahoma’s hot sun and a reduction in excess heat generated by the large expanse of paving.
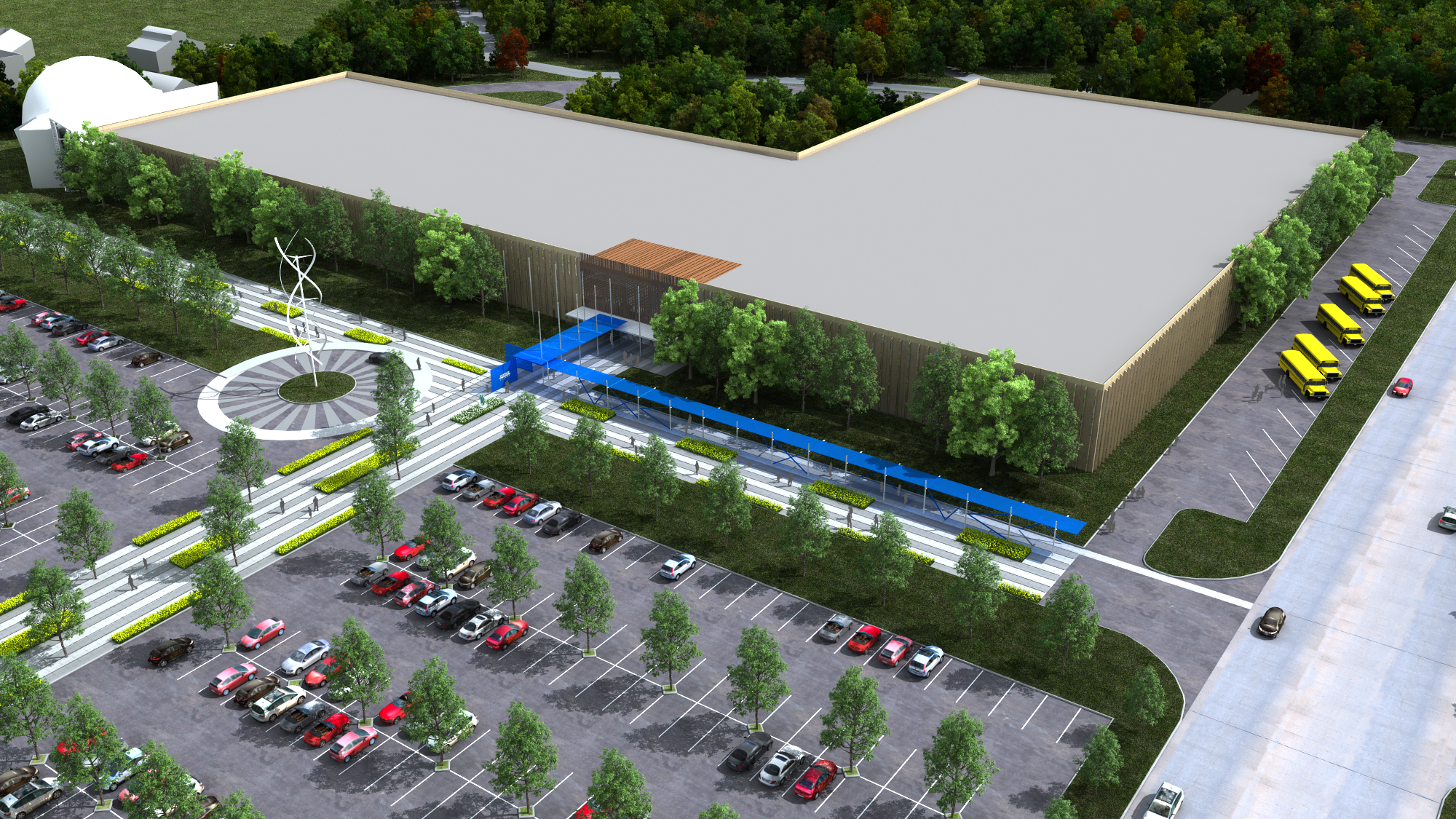
Enhanced Building Exterior
The existing Science Museum Oklahoma building was built in 1978 as the Kirkpatrick Center Museum. For a museum designed to encourage children and adults to explore the wonder and relevance of science, the existing double “t” tilt-up concrete building was hard and very uninviting. Our challenge was how we could create a more dynamic building presence – one better aligned with the museum’s mission and the discoveries waiting to be found inside.
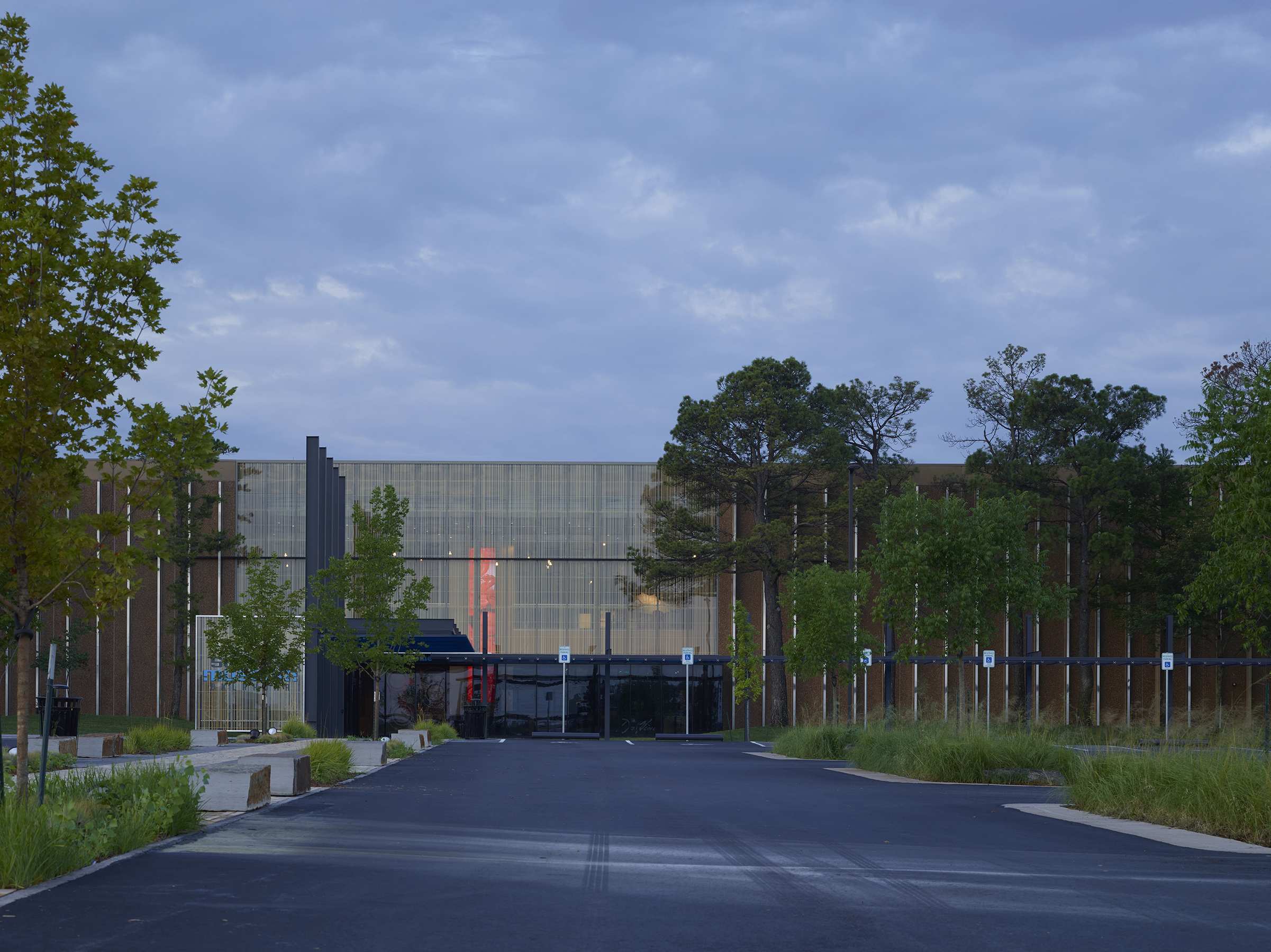
Stainless-steel fins were added to the existing building “t’s” in a gradient pattern from north to south. The steel fins capture and reflect the dramatic changes in light and sky, introducing a dynamic energy to the building exterior. A 30’ wide band of enhanced landscaping softens the façade on the north.
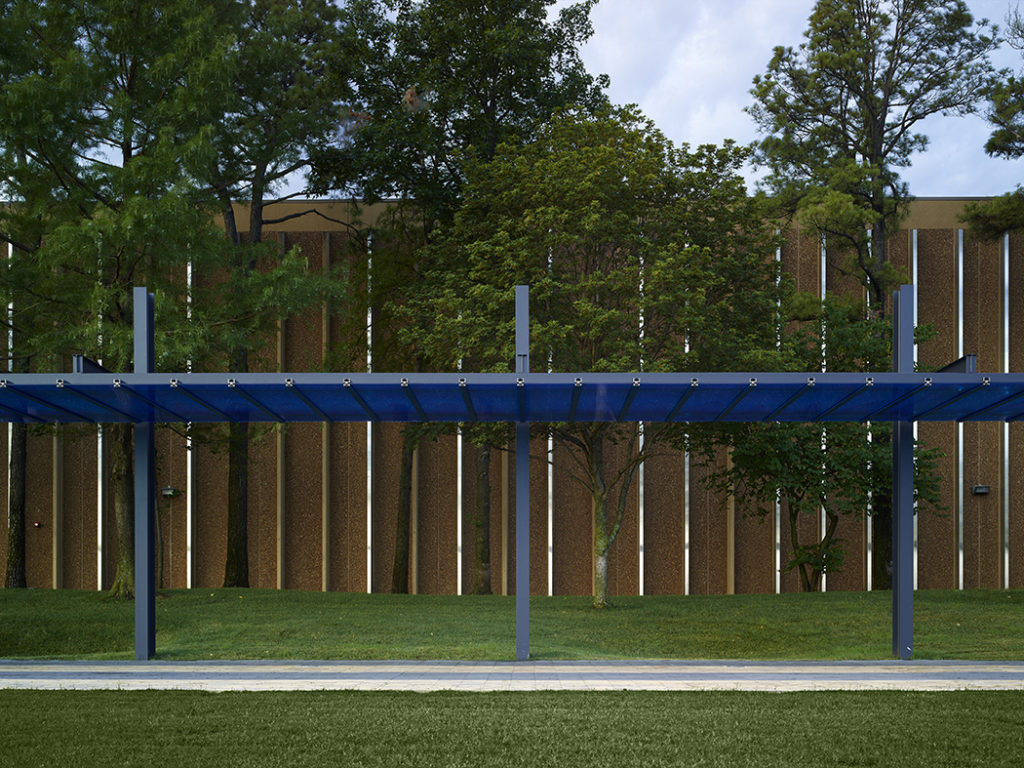
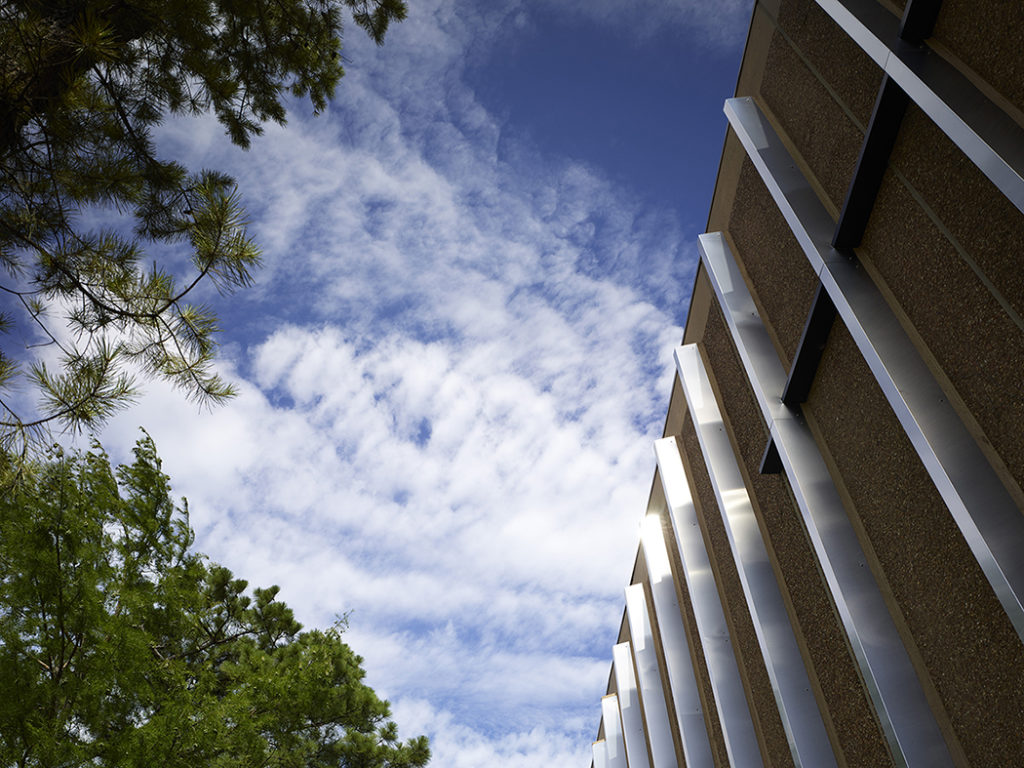
Building Entry
At the building entry, our goal was to create a clearly identifiable entrance directing guests to the newly relocated entry and creating a memorable approach experience. The pedestrian spine creates a formal approach to the building and 30’ steel columns with SMO branding add presence. The polycarbonate canopy stretching from the bus drop off to the entry doors, is laminated with blue film and features a circular pattern that playfully casts a blue shadow onto the walkway as children pass underneath.
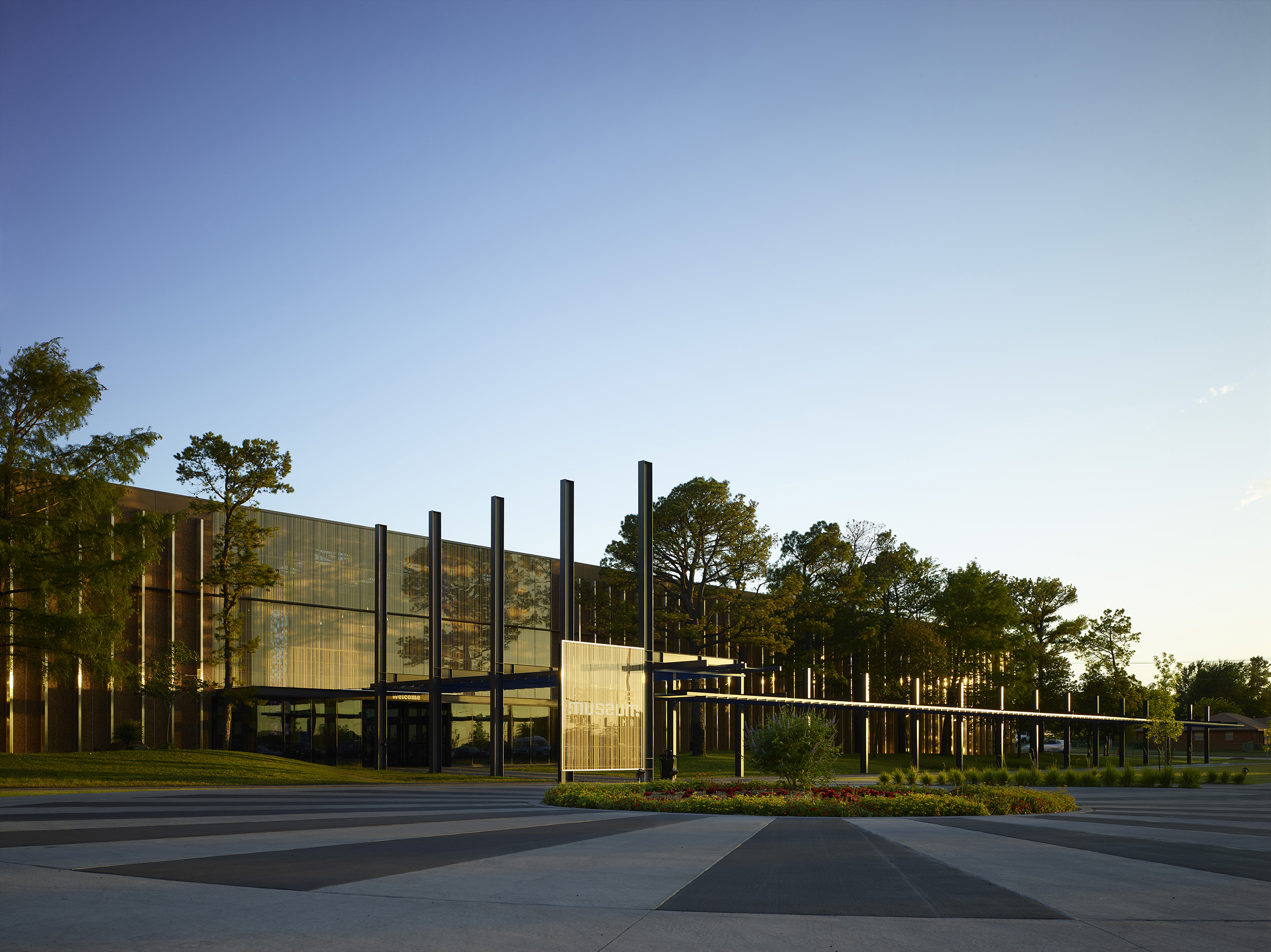
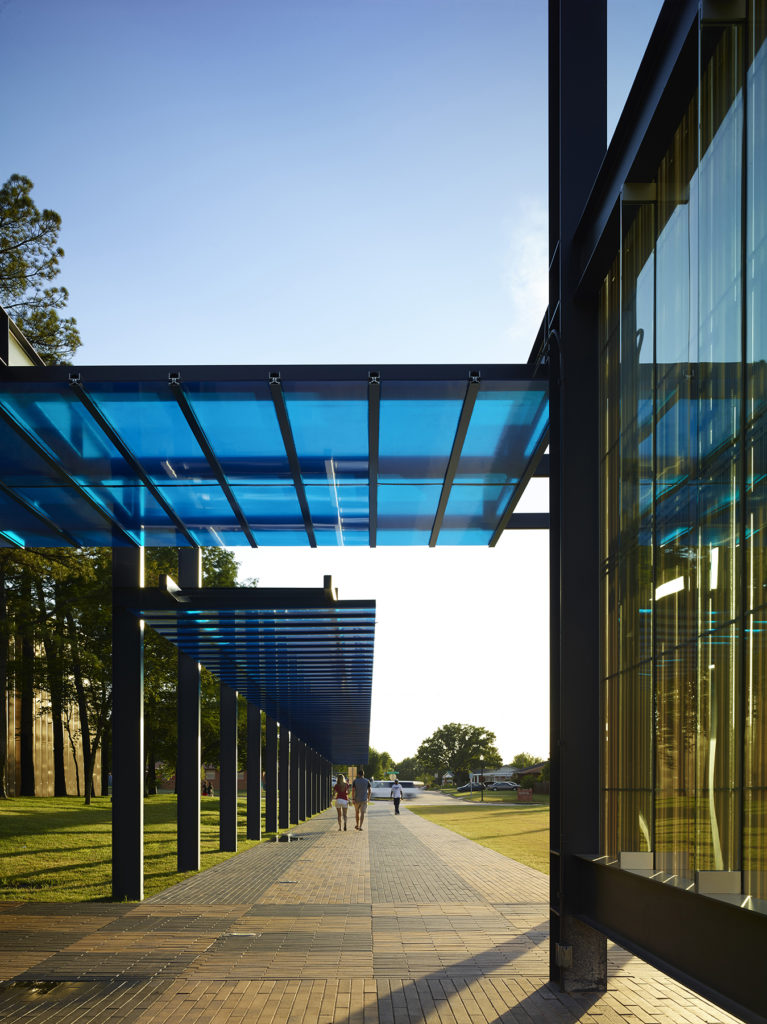
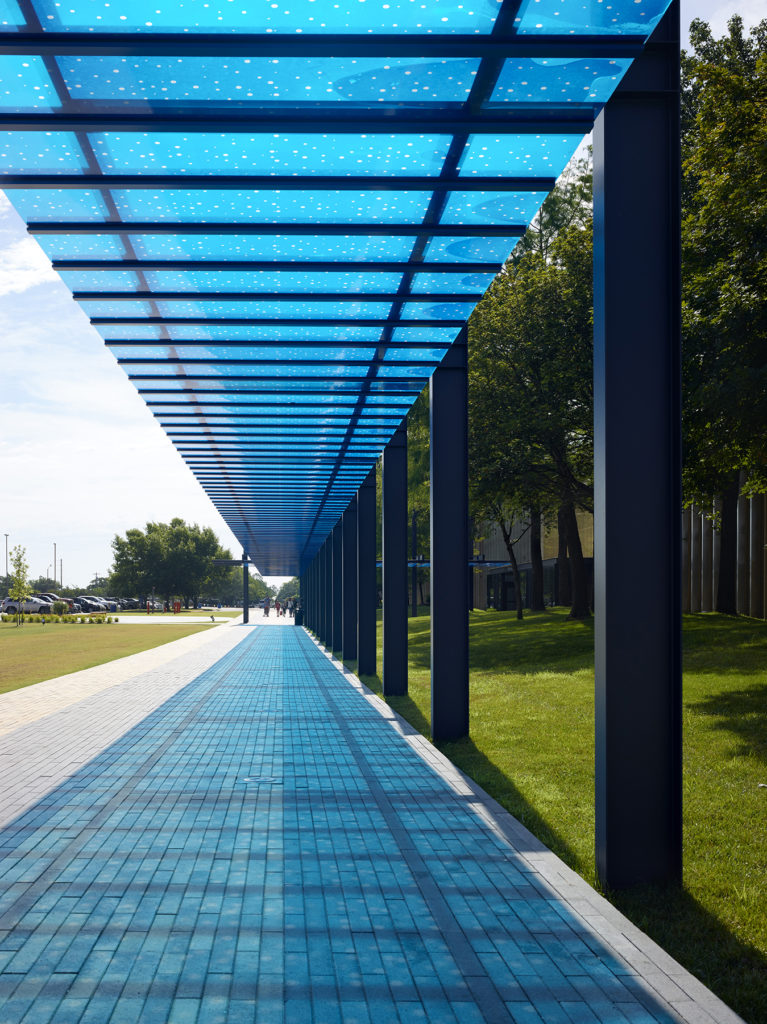
Lobby Experience
Inside, SMO was looking for a warmer and more inviting lobby and ticketing experience than the existing concrete structure could afford. One that would bring natural materials into the space and as much natural light as possible.
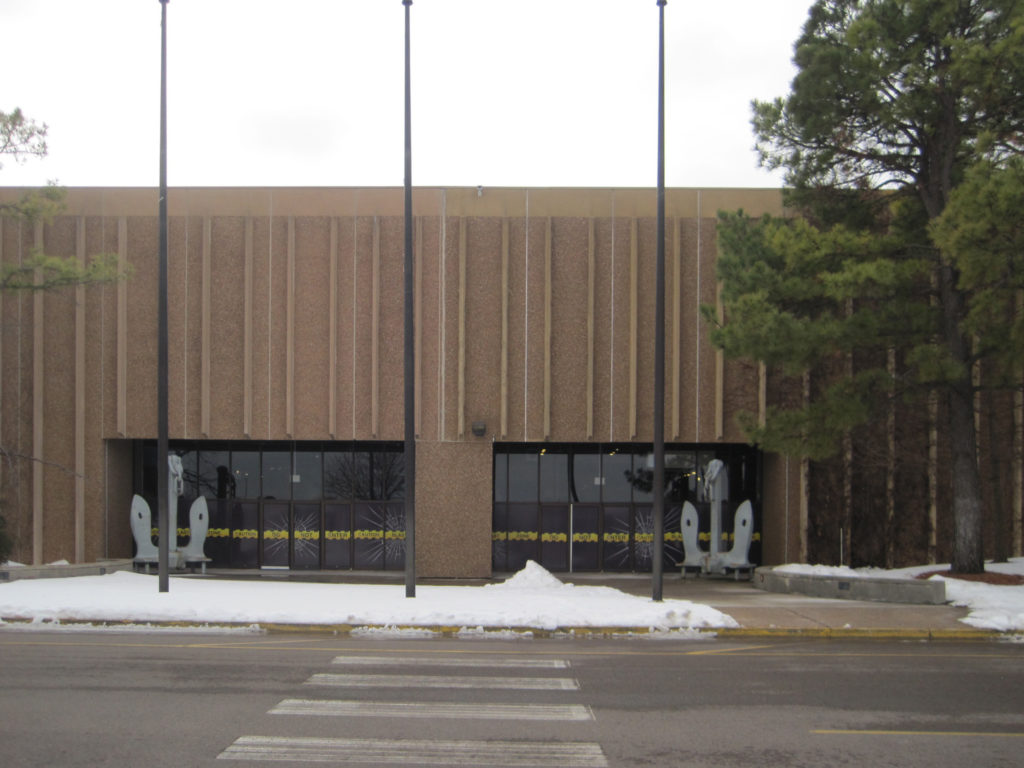
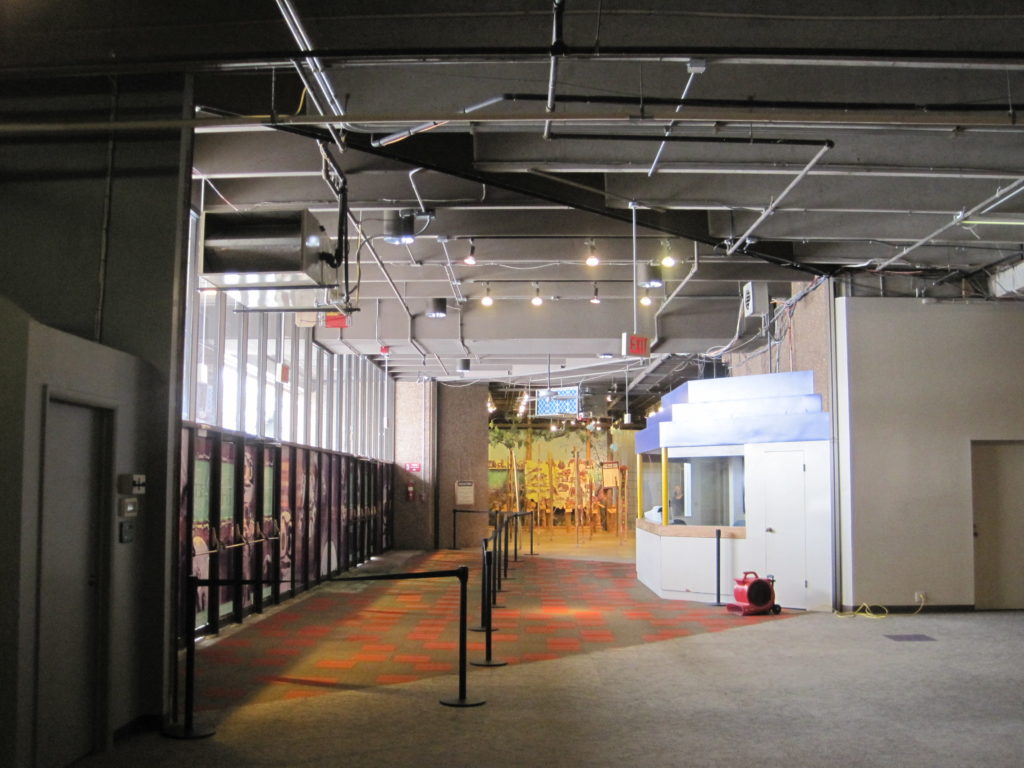
Existing secondary entry turned main entry and lobby prior to renovation
The new public lobby was transformed from an existing single-story space into a voluminous light filled two-story space with a new roof skylight and expansive north facing glass. A new wood structure inserted into the existing precast concrete building softens and brings warmth to the space and the insulated glass on the north wall includes vertical wood inserts for sun protection and to add texture to the space.
The atrium volume is used for rotating installations, giving visitors a continually changing entrance experience. Views from the second-floor overlook show the difference a change in perspective can make.
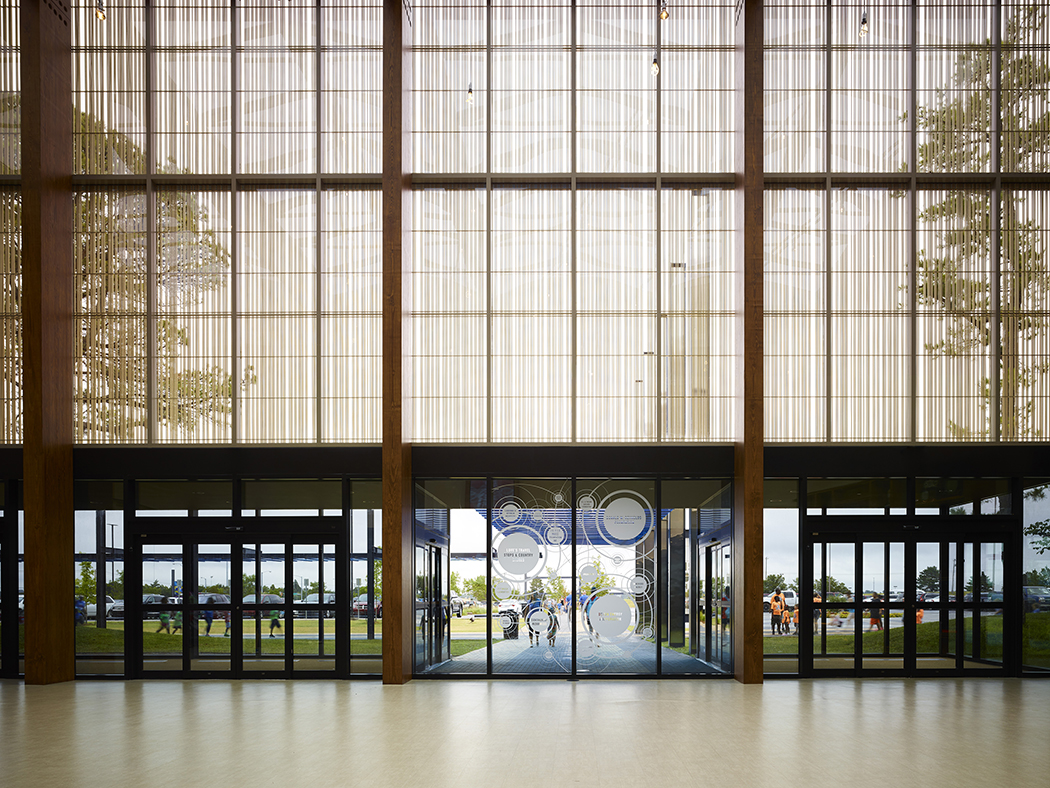
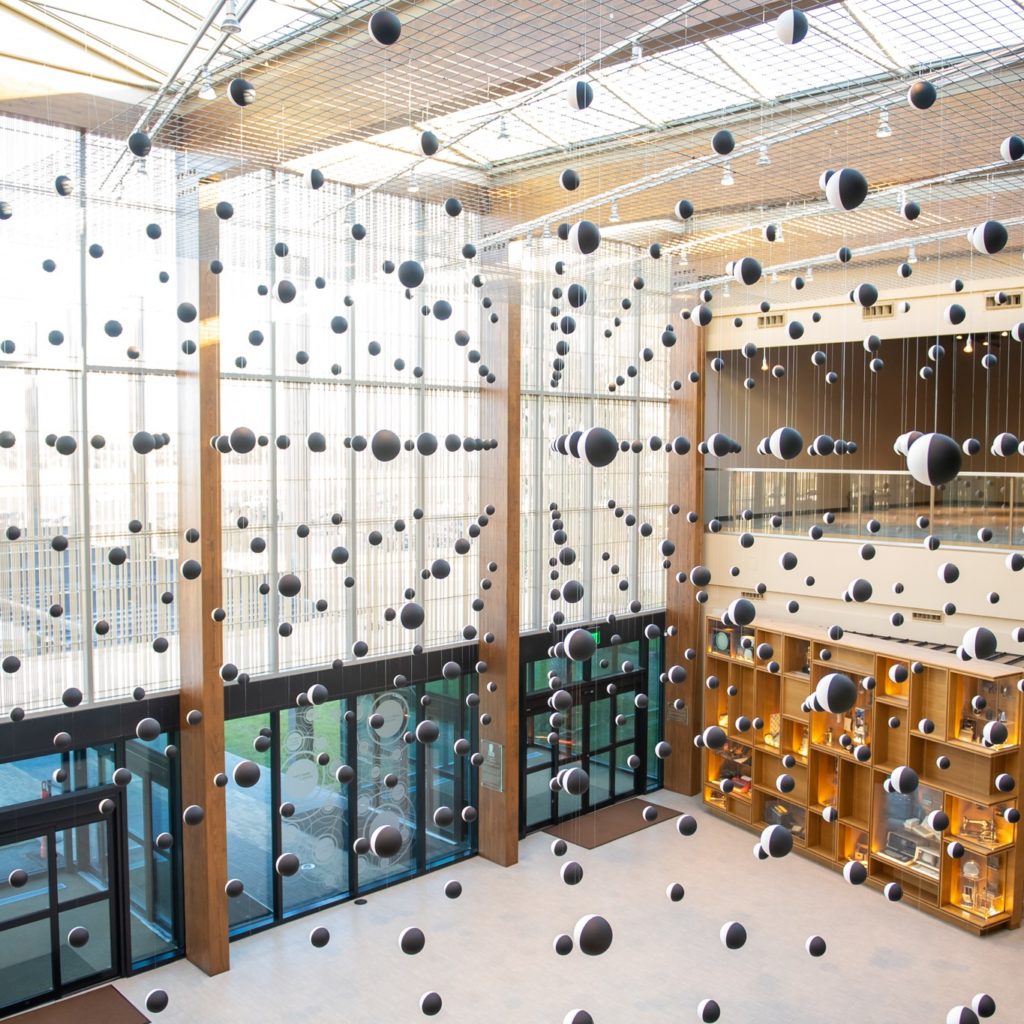
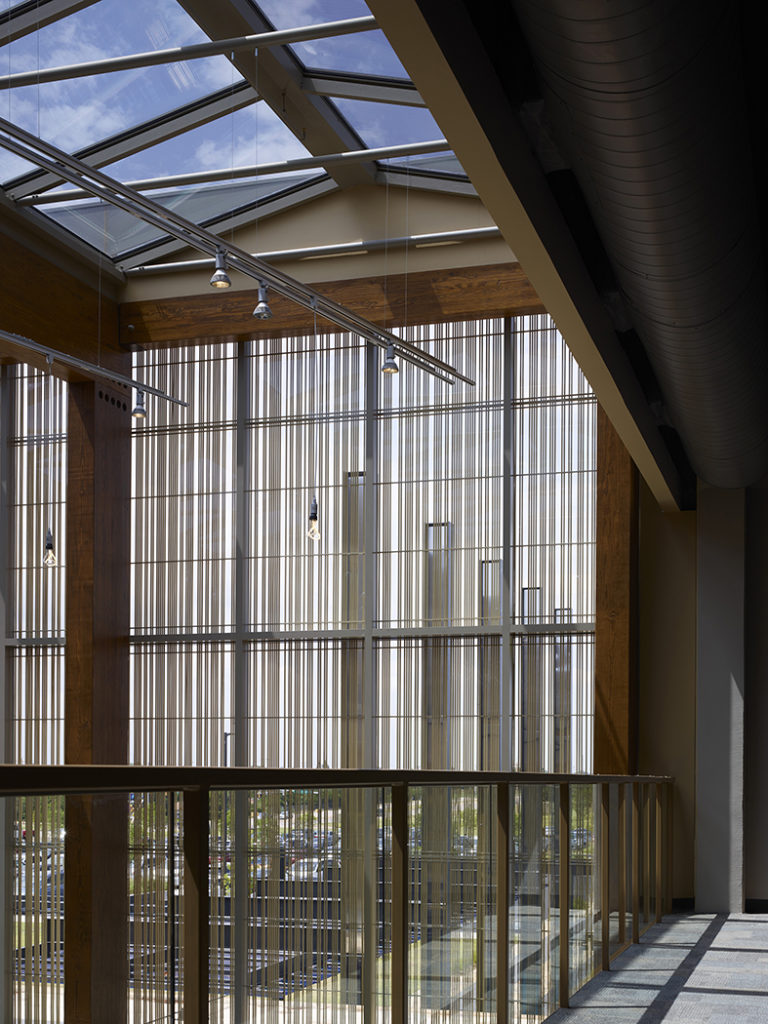
Wood details at the visitor’s ticketing queue create warmth and texture. Oversized tiered steps to the west offer a place for families and school children to gather and the gift shop positioned on the east, offers a retail experience for those coming and going.
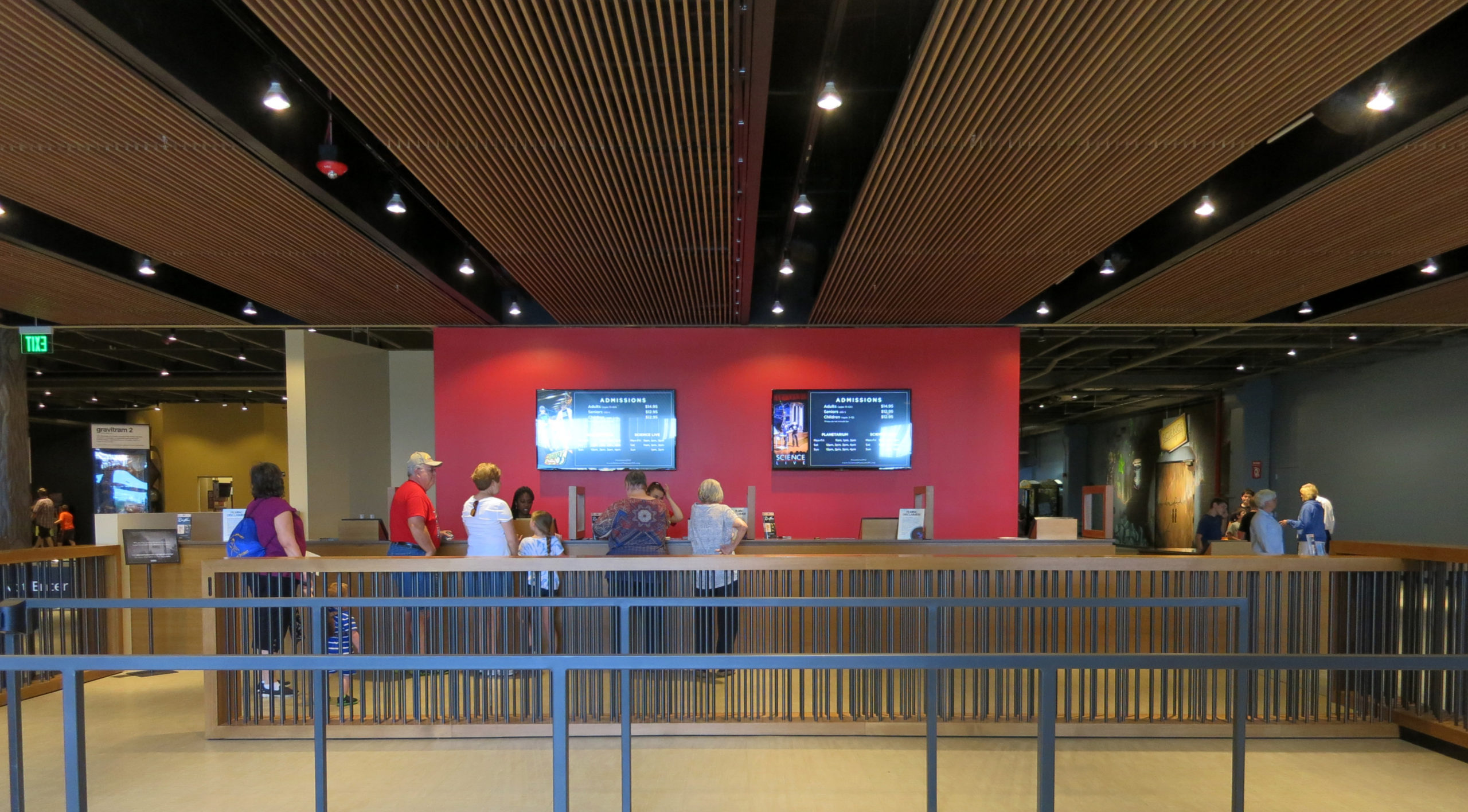
Master Planning and Infrastructure – Curio City
Working closely with the project exhibit consultant, ROTO, renovations at Science Museum Oklahoma included master planning and infrastructure for the new children’s exhibit. Curio City is a 21,000 SF village featuring eight whimsical neighborhoods where familiar meets the fanciful as children get a taste of the wonderful world of science. Each neighborhood has its own personality that allows you the opportunity to explore a scientific concept utilizing interactive devices and unusual settings to encourage learning through play.
Master planning and infrastructure for the exhibit included:
• Upgrading all finishes
• LED Lighting upgrades
• New mechanical systems
• Structure modifications for Odd-A-See Climbing Structure, including removing a second-floor bay for a double height space.
• Mechanical, plumbing and water calculations and infrastructure for water (let’s find out the name of this exhibit) exhibit
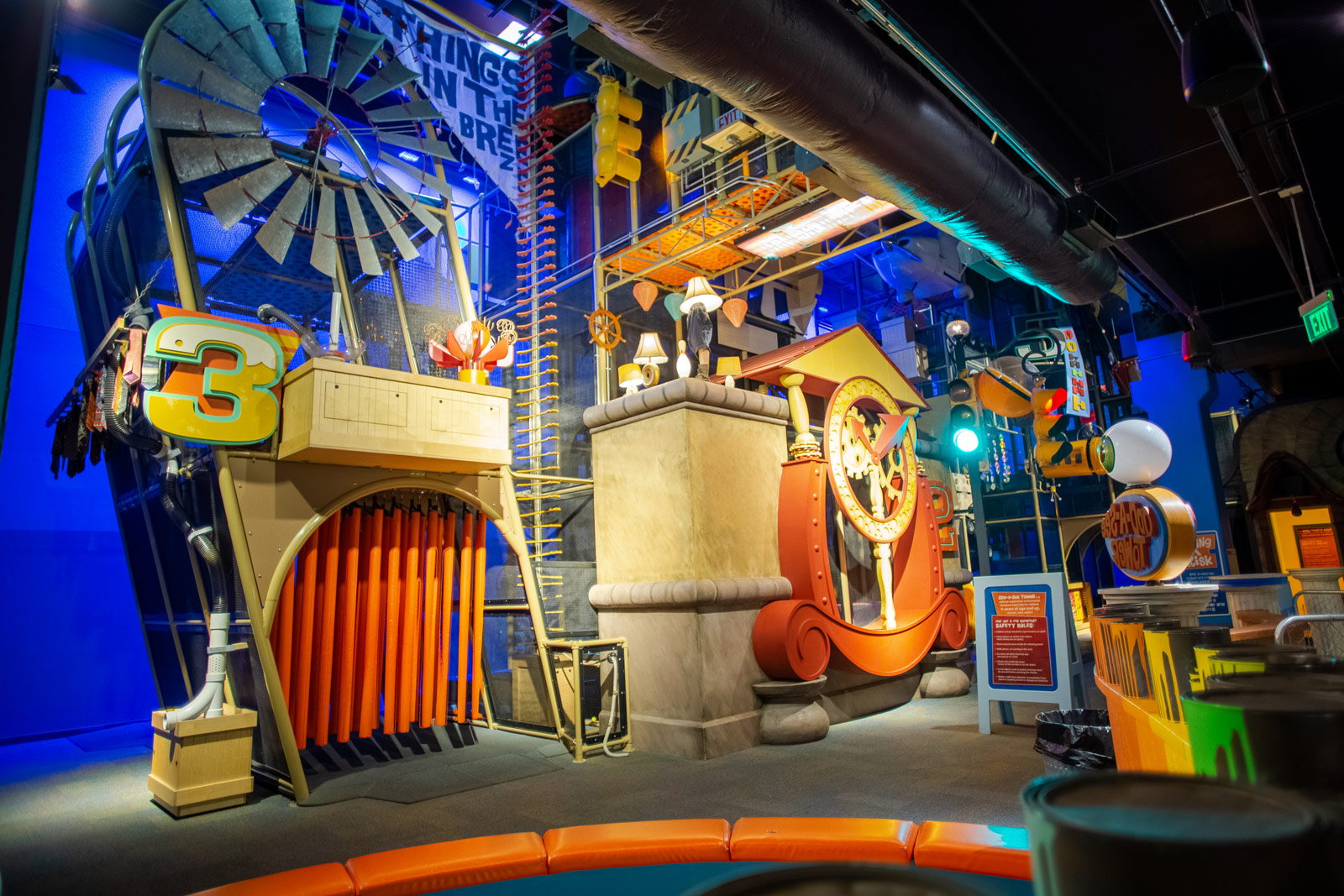
Client: Science Museum Oklahoma
Scope: Parking Improvements / 300,000 SF Exterior Improvements / 36,000 SF Interior Improvements
Services: Architectural Design, Interiors
Completion: 2016
- 2021 AIA Oklahoma Citation Award
Full Gallery
