Oklahoma Contemporary Arts Center
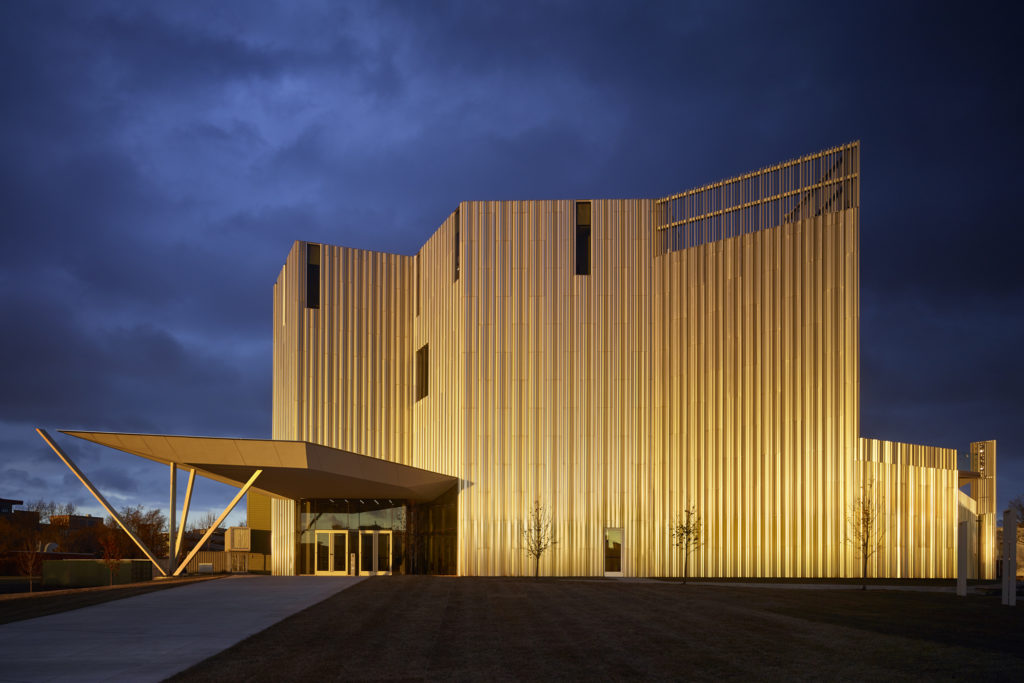
Oklahoma Contemporary Arts Center As Seen In Oklahoma Contemporary’s new downtown campus stands as a unique cultural destination among the architecture of Oklahoma City, a sculptural expression of the nonprofit’s mission to provide accessible, inclusive arts experiences for children and adults. The 53,916 square-foot, four-story building, “Folding Light,” anchors the 4.6-acre campus, which includes a […]
Heartland Headquarters
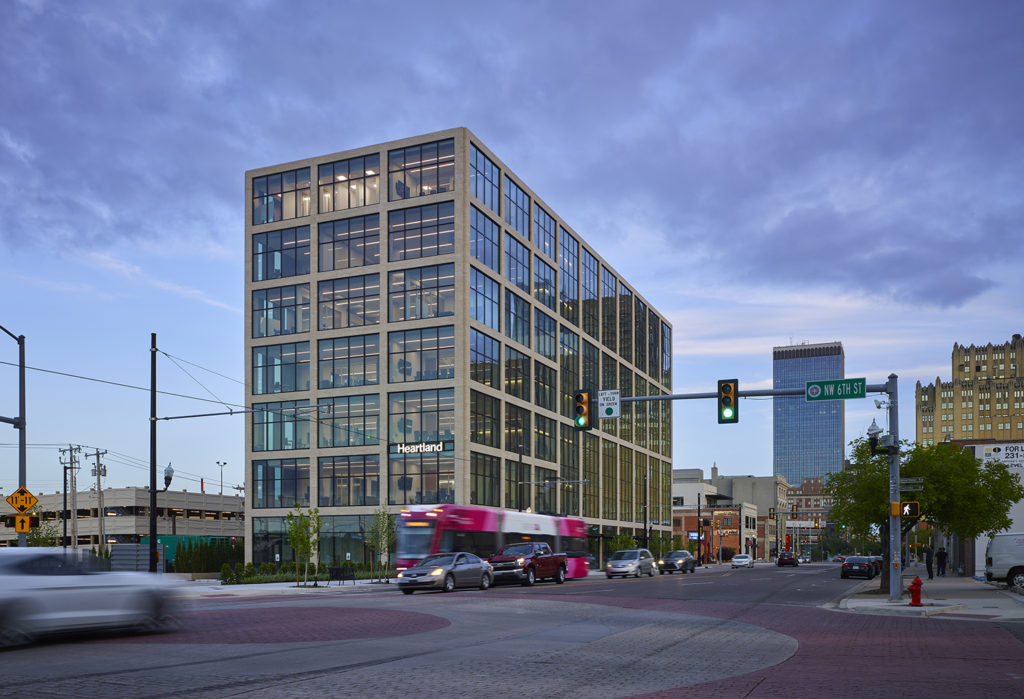
The Heartland Headquarters downtown Oklahoma City project turned a long-crumbling surface parking lot into a seven-story mixed-use office building bathed in natural light. Located in the Automobile Alley Historic District, it is also adjacent to the Central Business District. Its balance of forms — inspired by the classic proportions found in many Automobile Alley buildings […]
Science Museum Oklahoma
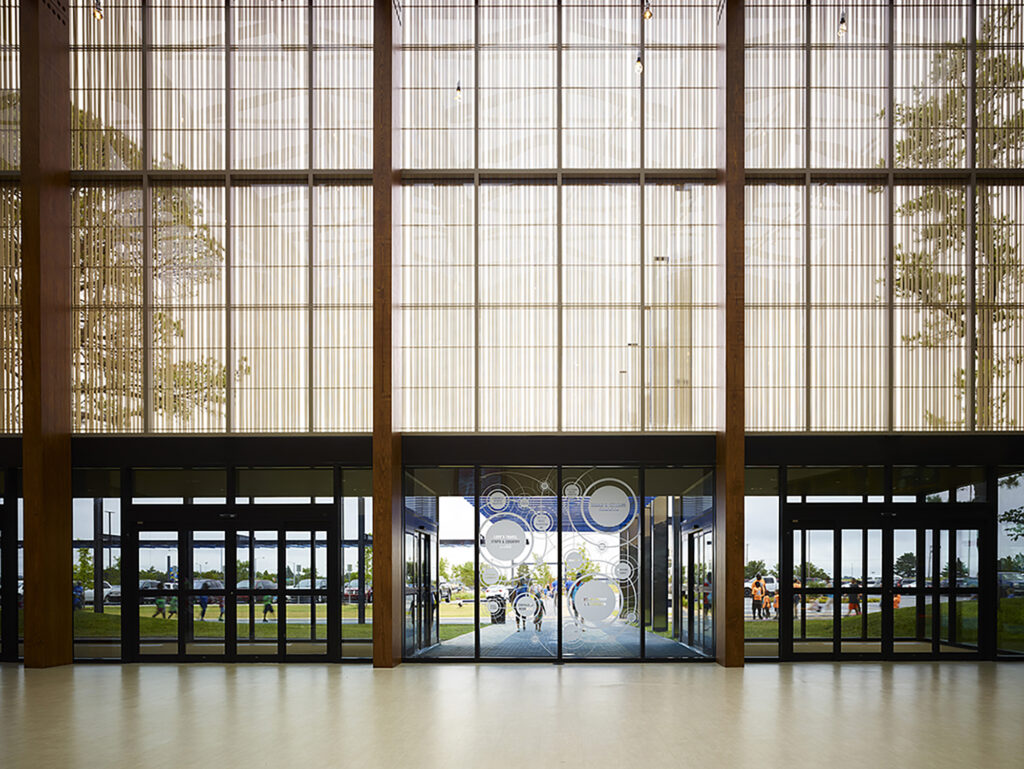
Project Completed: 2016 Location: 2100 N.E. 52nd St. Oklahoma City, OK 73111 Project Type: Education & Government Square Footage: 36,000 SF interior + existing 300,000 SF exterior + parking areas Photographer: Gray City Studios Voted one of Newsweek’s Top Three Science Museums in the US A venerable Oklahoma City institution — known for a generation […]
Chesapeake Boathouse
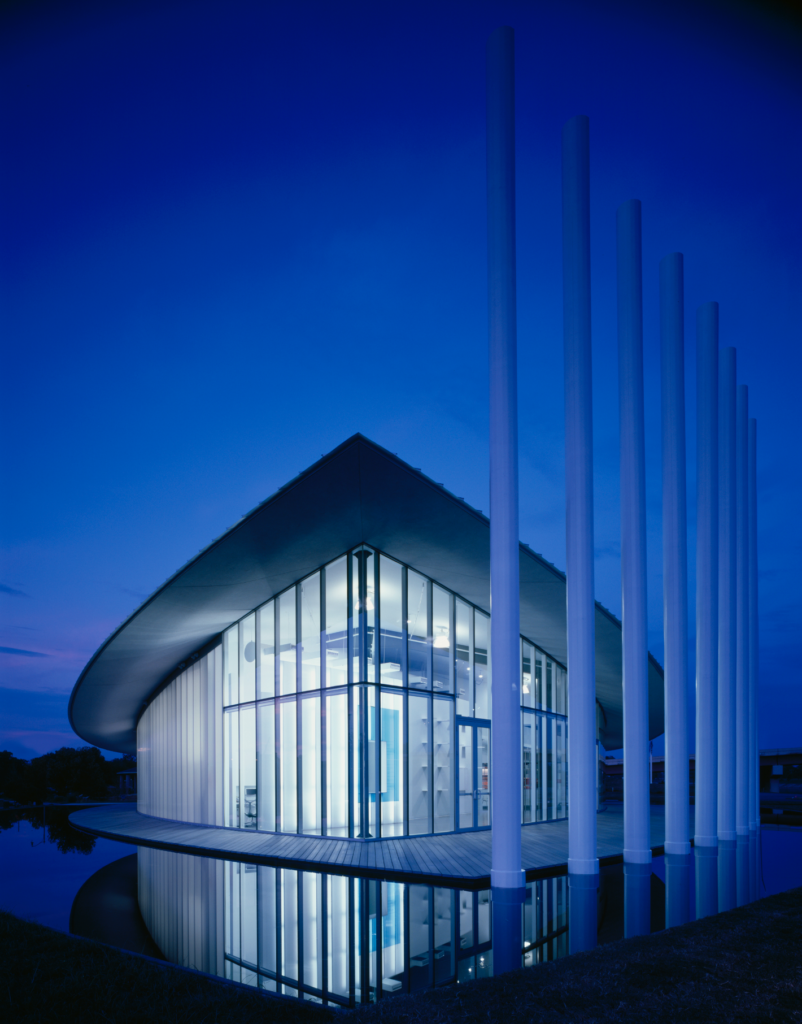
Representing Oklahoma in its “Best Designed Buildings in all 50 states” feature, ARCHITECTURAL DIGEST chose Chesapeake Boathouse (2019). The influence of this, the first modern boathouse, continues to influence architecture throughout the rowing world. Completed in 2006, the Chesapeake Boathouse was the first structure to grace the banks of the newly revitalized Oklahoma River. Hailed by […]
Chesapeake Building 15

Completed: November 2013 Scope: 252,000 SF Awards: 2017 International Architecture Award, Chicago Athenaeum The Standard-Bearer Building 15 was the last of the large office building projects to take position in the modern, east-of-Classen section of the Chesapeake Campus. Its central position, adjacent to a circular roundabout where the letters “CHK” announced the brand is […]
Kirkpatrick Oil Hennessey
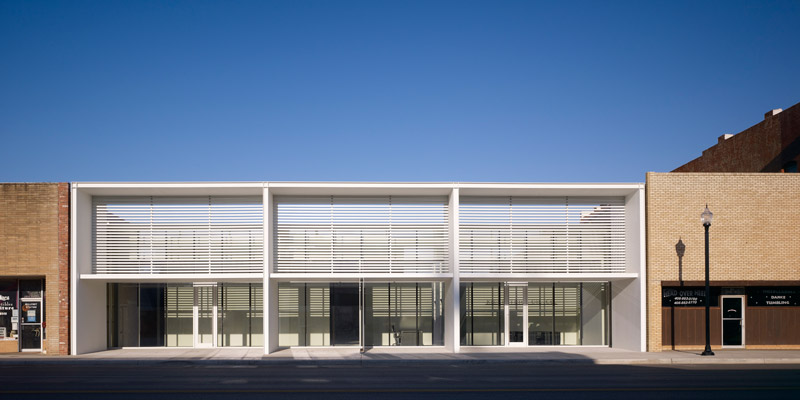
“A sleek, defining element for the town’s Main Street.” ARCHITECTURAL RECORD, October 2012 John and Eleanor Kirkpatrick founded Kirkpatrick Oil in 1950, and the company has been actively exploring for oil in the Hennessey, Oklahoma area ever since. Early on, a district office was established in town and as it continues to thrive, adds greatly […]
PLICO at the Flatiron
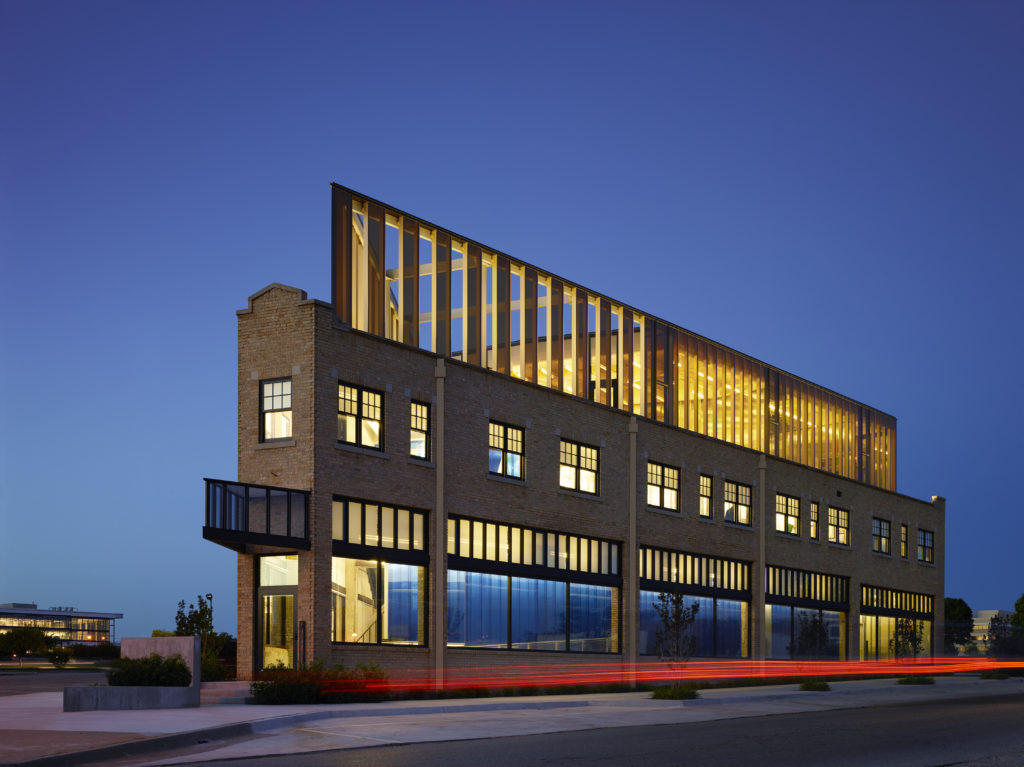
PLICO at the Flatiron Built in 1924 by C.F. Meadors and originally the Como Hotel, this historic 1924 blond brick flatiron stood vacant and boarded up for 27 years. Today, the building stands one story taller – a graceful golden presence at Downtown’s east gateway. The project includes the renovation of the historic two-level building […]
POPS Arcadia
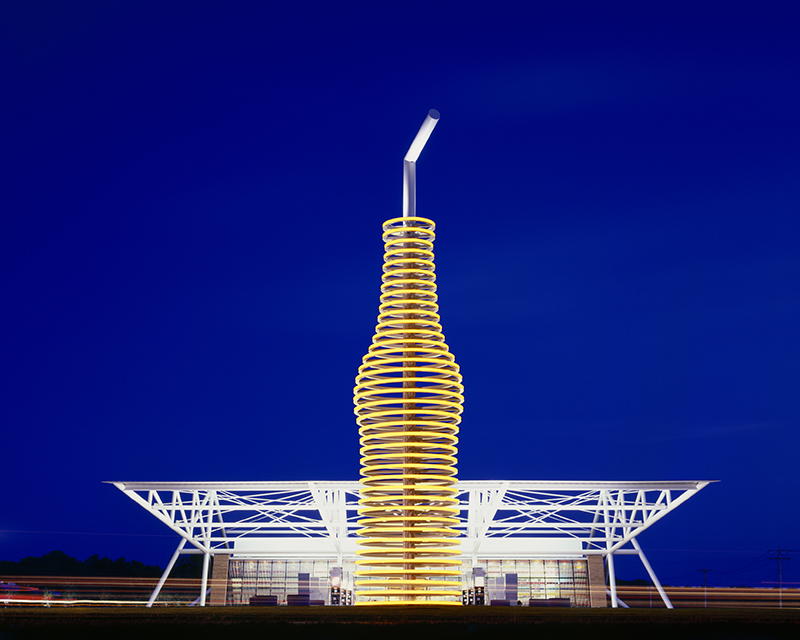
New Construction Photography by Scott McDonald Grey City Studios The mythic Route 66 has always captivated motorists with the outsized and outlandish, a wink and a one-of-a-kind sign. The “world’s best” and “world’s only” come-ons are conceived to flag you down and all but hit the turn signal for you. Of the eight U.S. Route […]
Café 501 at Classen Curve
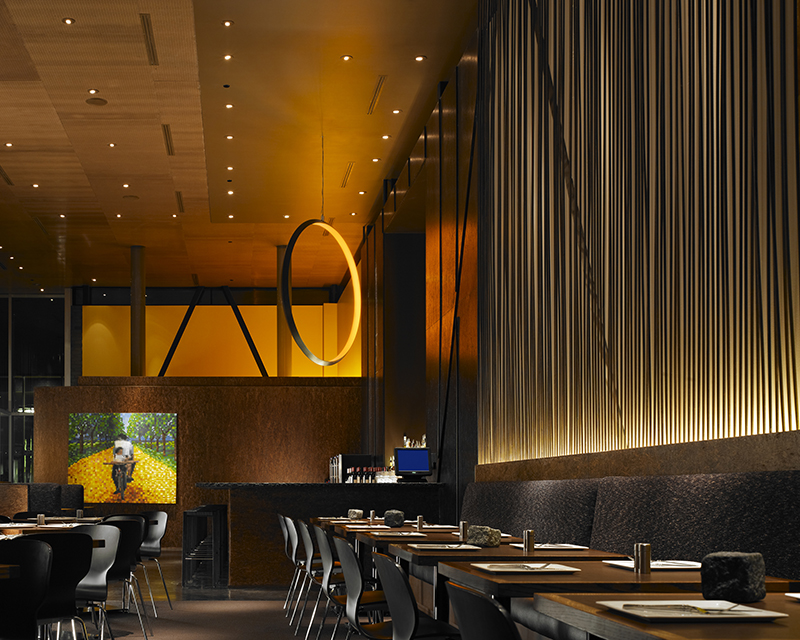
Completed: September 2010 Scope: 5,400 SF Pete and Sheree Holloway were proven local culinary stars, given the popularity of their upscale steakhouse and Sheree’s fast/casual eatery/bakery in the OKC suburb of Edmond. This concept would be a fresh new taking, reaching a new audience. They chose to locate in the soon-to-be complete Classen Curve, […]
Uptown Kids at Classen Curve
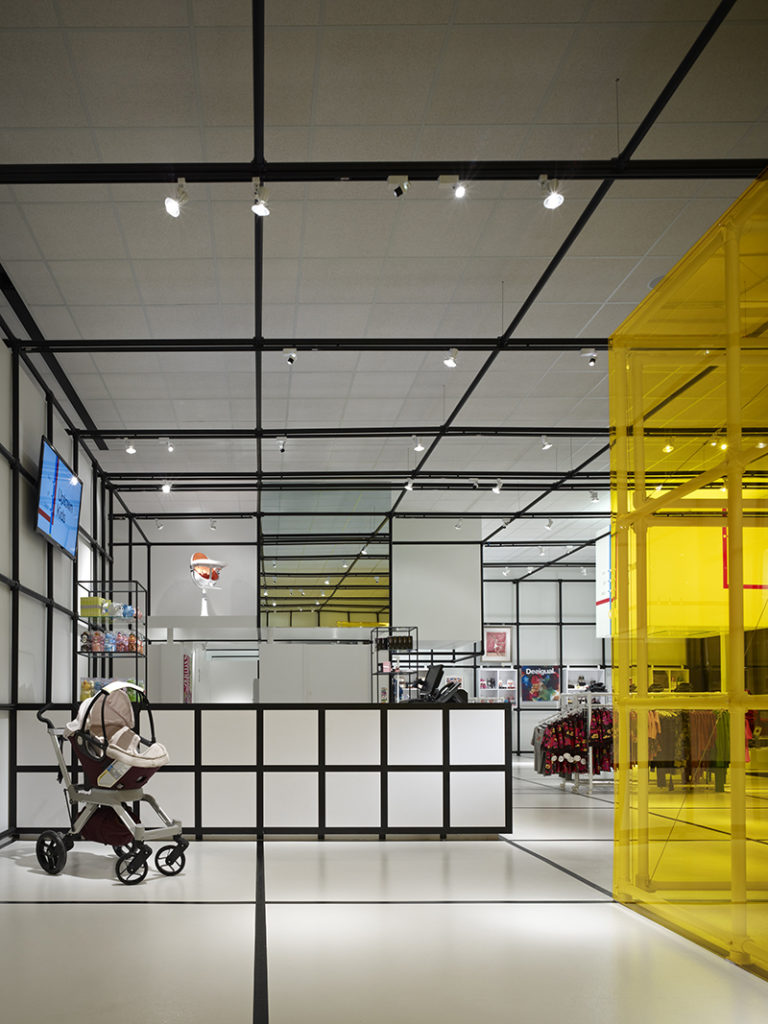
Project Completed: August 2010 Location: 5840 N. Classen Blvd, Suite 3 Oklahoma City, Oklahoma 73118 Square Footage: 2,573 s.f. (with mezzanine 2,835 s.f.) Photographer: Scott McDonald, Hedrich Blessing Awards: INTERIOR DESIGN “BEST OF YEAR” Award, Retail Category, 2011 The client was so excited about Rand Elliott Architects’ Classen Curve retail center under construction, they chose […]
