Uptown Kids at Classen Curve
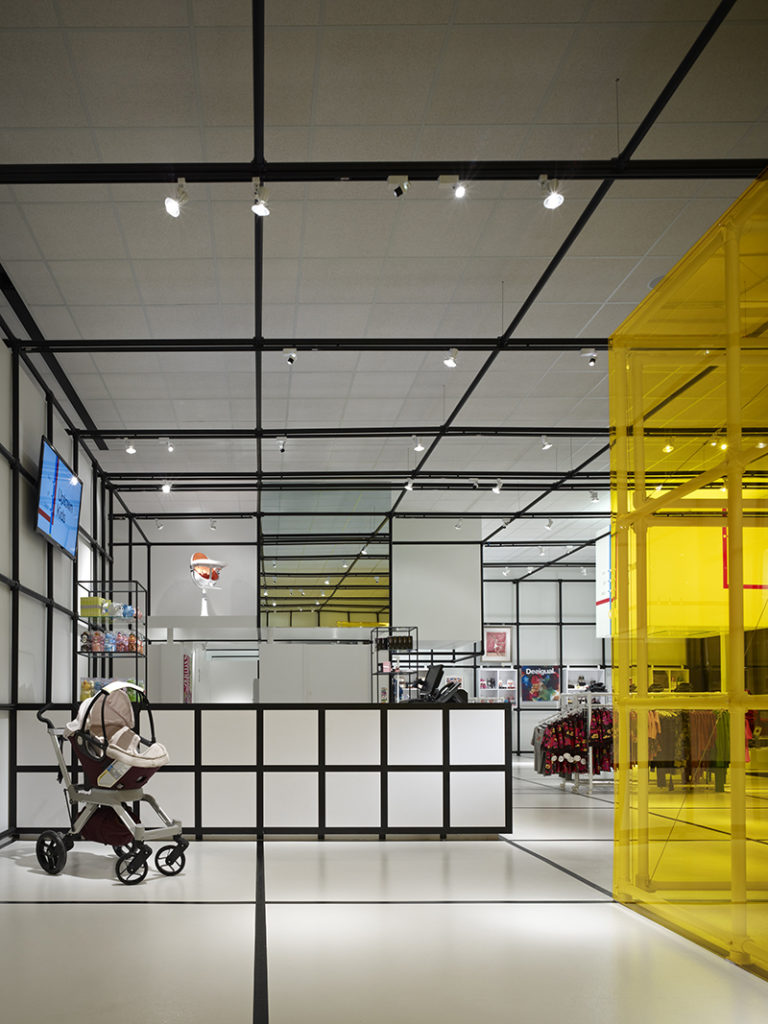
Project Completed: August 2010 Location: 5840 N. Classen Blvd, Suite 3 Oklahoma City, Oklahoma 73118 Square Footage: 2,573 s.f. (with mezzanine 2,835 s.f.) Photographer: Scott McDonald, Hedrich Blessing Awards: INTERIOR DESIGN “BEST OF YEAR” Award, Retail Category, 2011 The client was so excited about Rand Elliott Architects’ Classen Curve retail center under construction, they chose […]
RePUBlic Gastropub
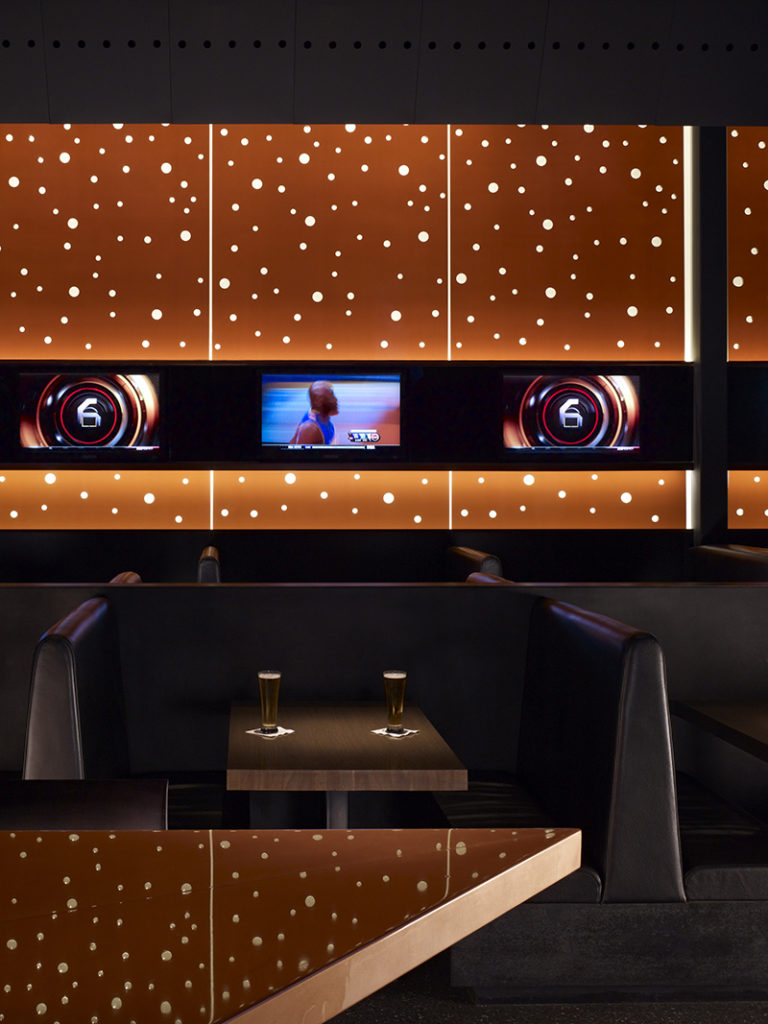
Full Gallery More Projects Like This
KJ McNitt Construction Company
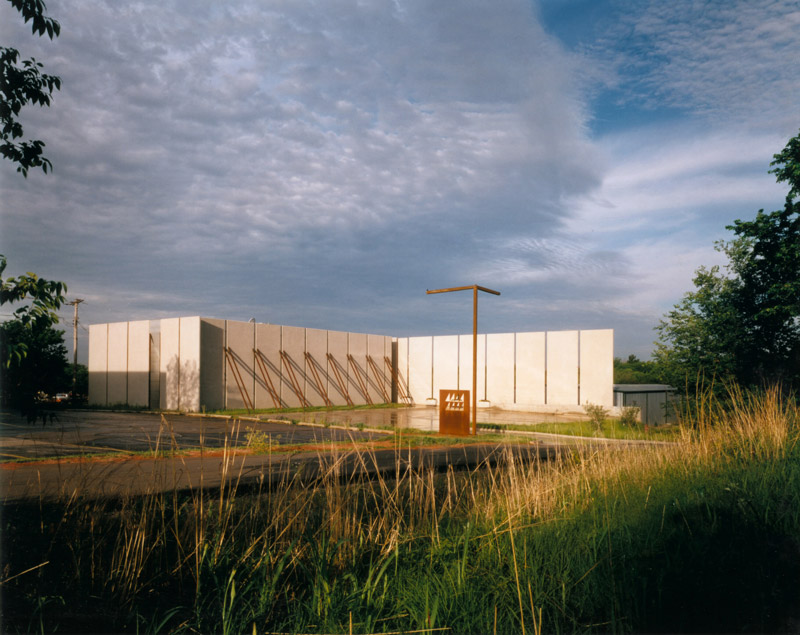
This project is one of several that defined Rand Elliott Architects’ early work in the 1990s. Widely celebrated, it was a boldly original – and literal — take on the client’s line of business — Tilt-up construction. The reating, in effect, an architectural celebration of the client’s construction process. The inventiveness and resourcefulness seen in […]
222 Residence

222 Residence Project Completed: 2004 Location: Far Northeast Oklahoma City Project Type: Residential Square Footage: 3,500 SF + 3-car garage Photographer: Robert Shimer, Hedrich Blessing For their future home, the couple chose a densely wooded corner pocket of a planned “traditional” neighborhood. The developer’s only conditions were that the house had to be invisible from […]
Connecticut Residence
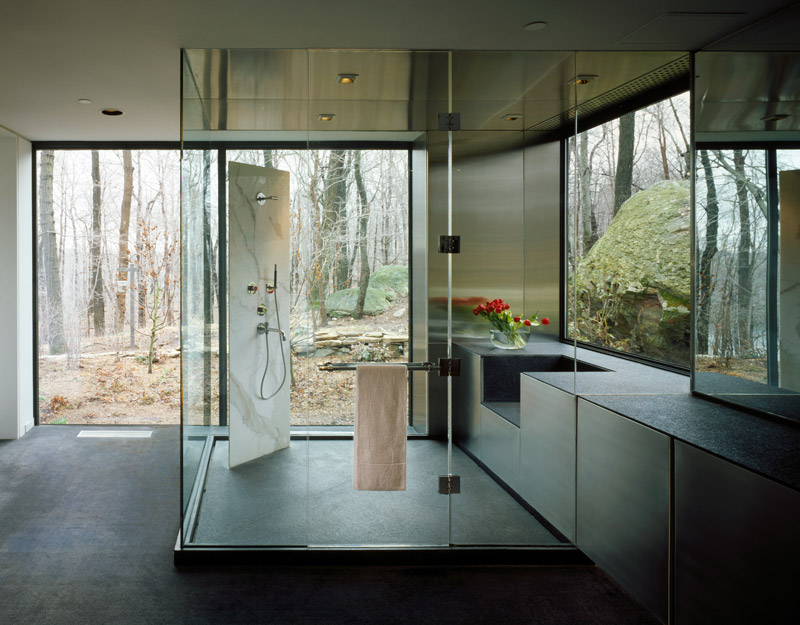
Full Gallery More Projects Like This
Oklahoma Hall of Fame
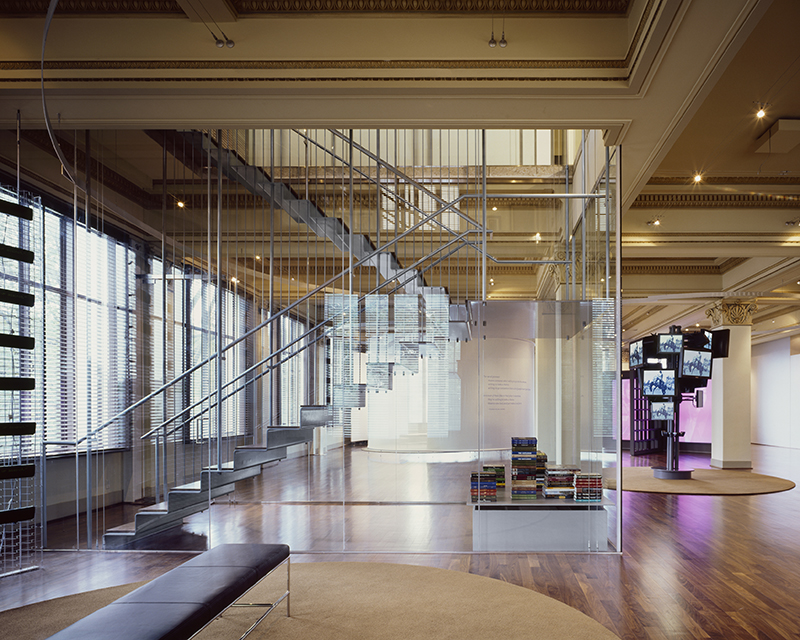
Full Gallery OHC_001 OHC_002 OHC_003 OHC_004 OHC_005 OHC_006 OHC_007 OHC_008 OHC_009 OHC_010 OHC_011 OHC_012 OHC_013 OHC_014 OHC_015 OHC_016 OHC_017 OHC_018 More Projects Like This
Heritage Hall Middle School
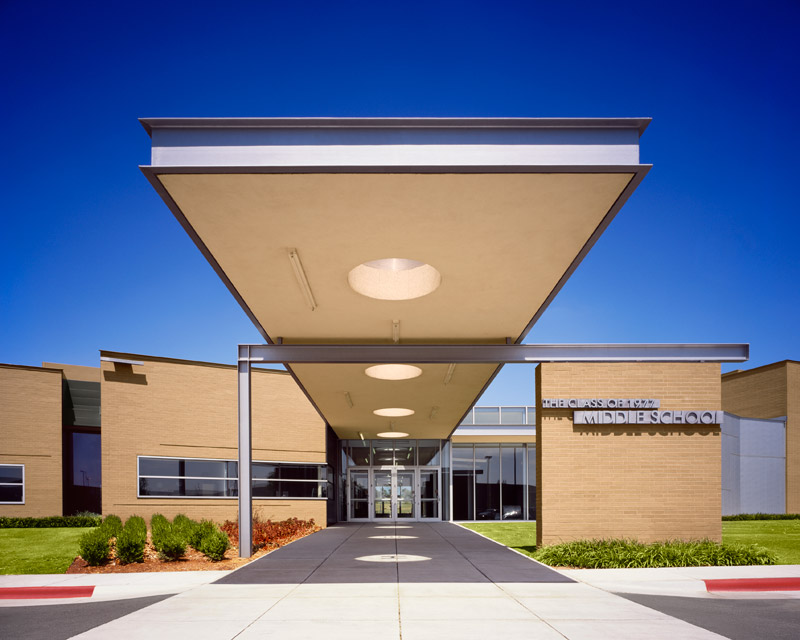
Full Gallery More Projects Like This
Heritage Hall Athletic Facility
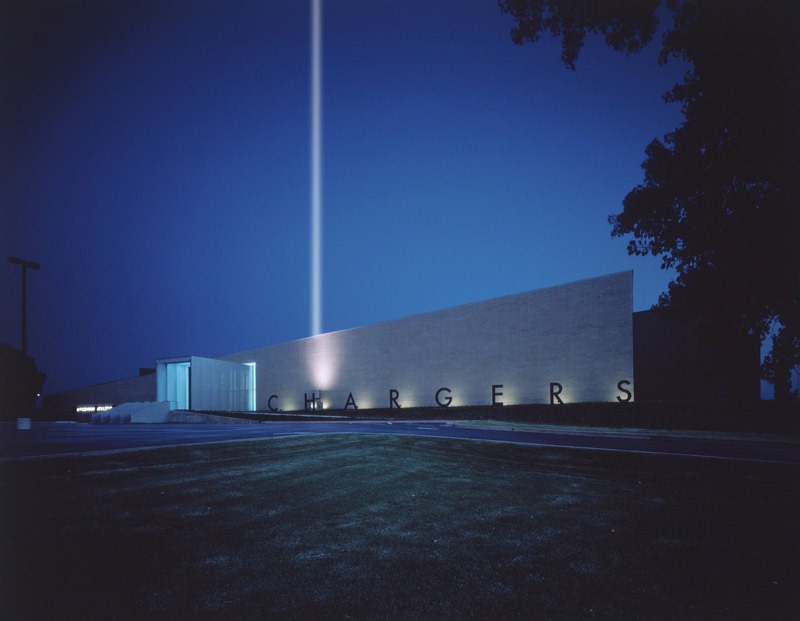
Full Gallery More Projects Like This
Red Prime Steak
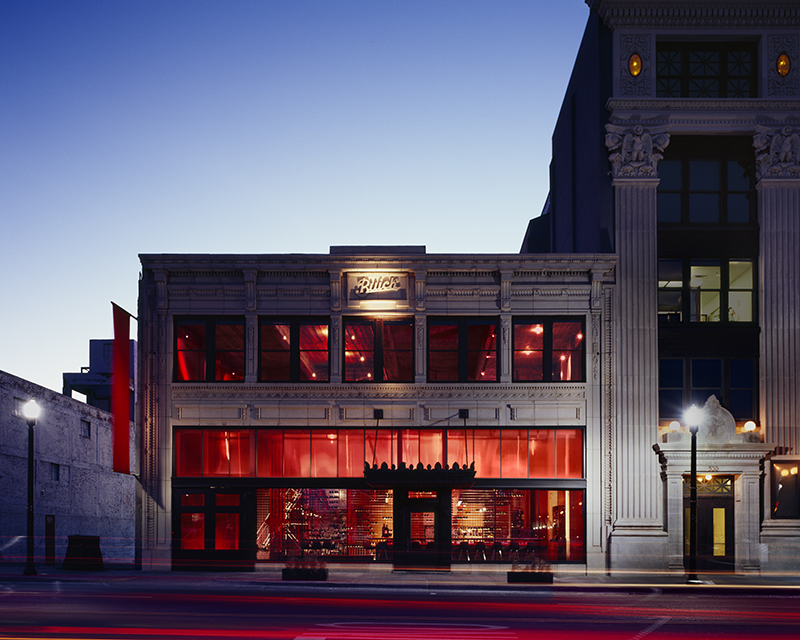
Full Gallery More Projects Like This
CHK UCO Boathouse
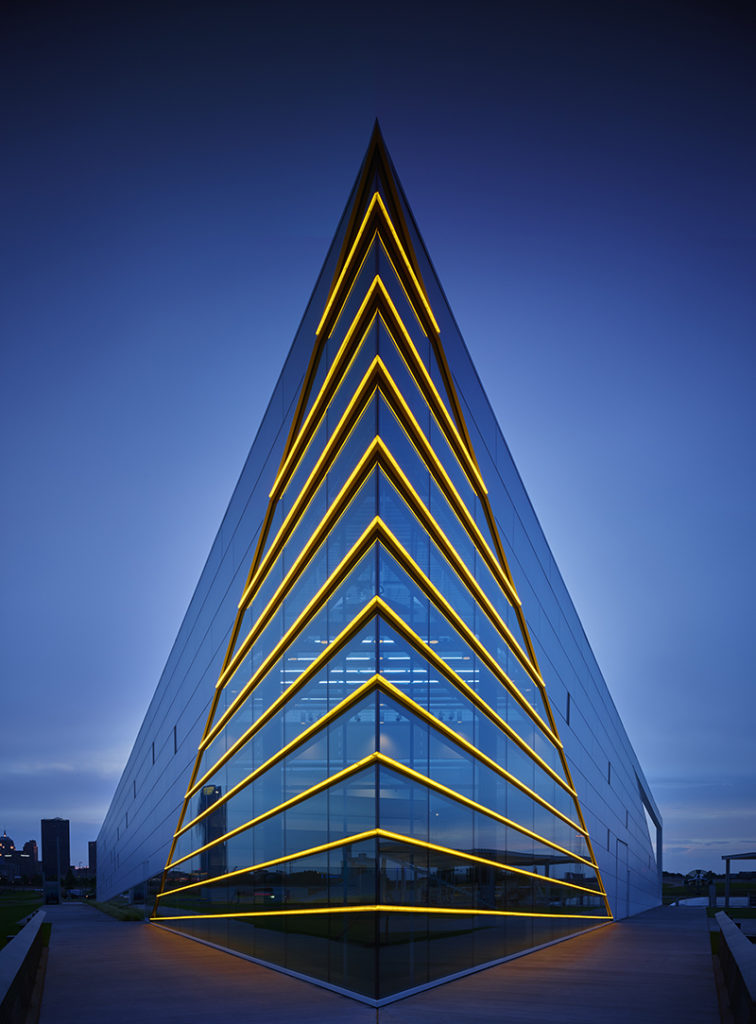
Full Gallery CHKCentralBoathouse_001 CHKCentralBoathouse_002 CHKCentralBoathouse_003 CHKCentralBoathouse_004 CHKCentralBoathouse_005 CHKCentralBoathouse_006 CHKCentralBoathouse_007 CHKCentralBoathouse_008 CHKCentralBoathouse_009 CHKCentralBoathouse_010 CHKCentralBoathouse_011 CHKCentralBoathouse_012 CHKCentralBoathouse_013 CHKCentralBoathouse_014 CHKCentralBoathouse_015 CHKCentralBoathouse_016 CHKCentralBoathouse_017 CHKCentralBoathouse_018 More Projects Like This
