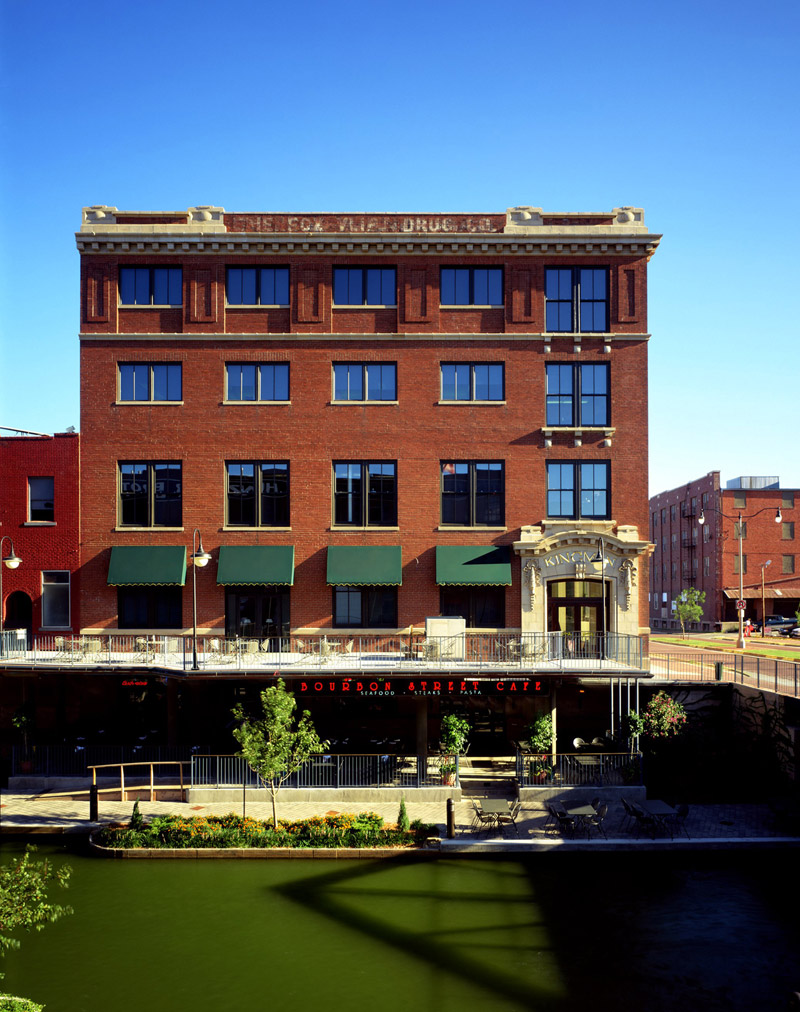This project consisted of renovating the 5th floor of a 1910 industrial warehouse into loft living.
The goal was to create a “babe magnet” for a single, eccentric orthodontist whose life adventures include NASCAR racing, blues songwriting and blues harmonica. In other words, create a living space that fits the personality of Doc Blue. We also wanted to incorporate his eclectic mix of furniture and artifacts collected during his 70 year lifetime.
Architectural Concept:
1. Make a dramatic blue room for Doc Blue that is best described as a “pad.”
2. Create a great party room.
3. Arrange the living room space and the upper bedrooms to view the River Canal five floors below on the street level.
4. Create a space that inserts modern forms into the warehouse volume. Let historic elements be celebrated and let modern materials be visible. The “floating” round loft deck provides the central form that defines the “attitude” of the space.
5. Consider the antique furniture and artifacts as sculpture. Suspend Doc Blue’s childhood saddle from the ceiling as a reminder of “flying through the air on the back of old Topsy.”
6. Doc Blue constructed the woven cable handrail of the round loft deck just as he weaves stainless steel wire for orthodontic braces for teeth.










