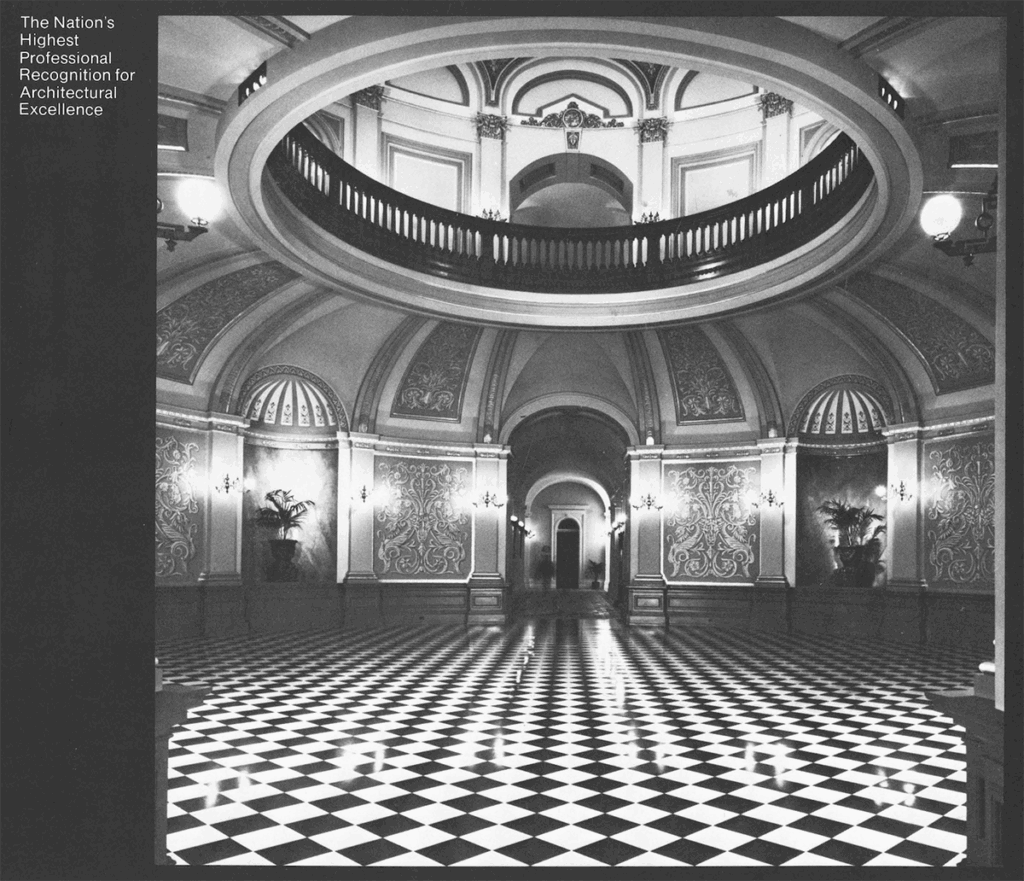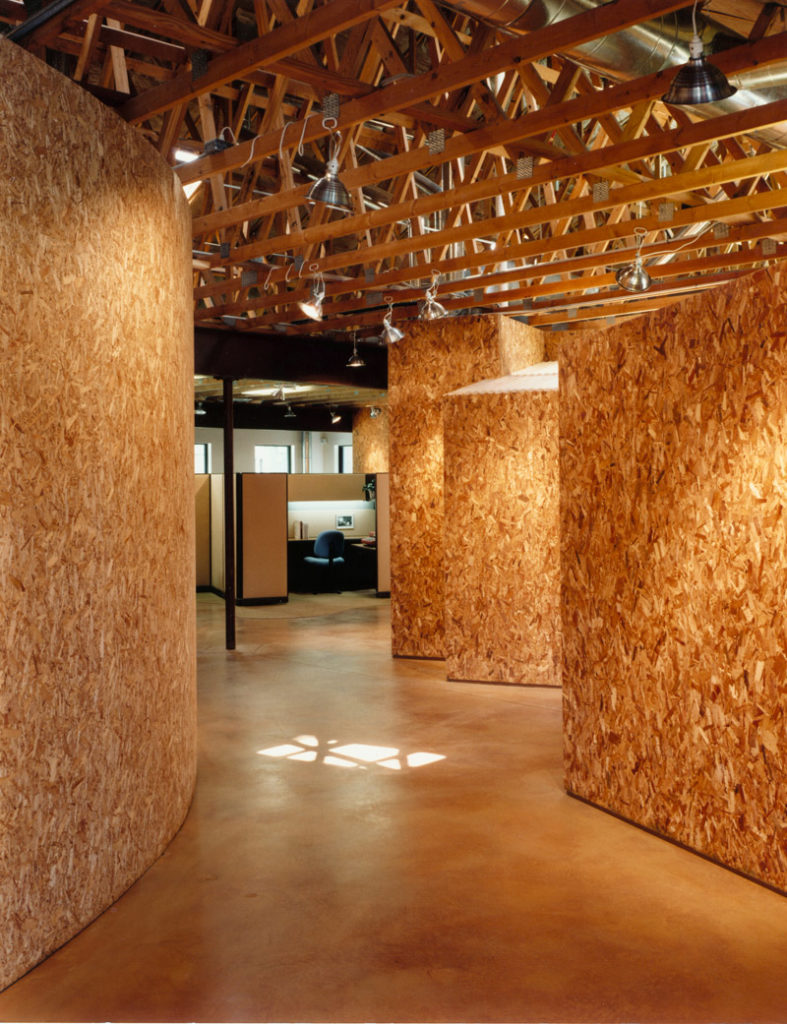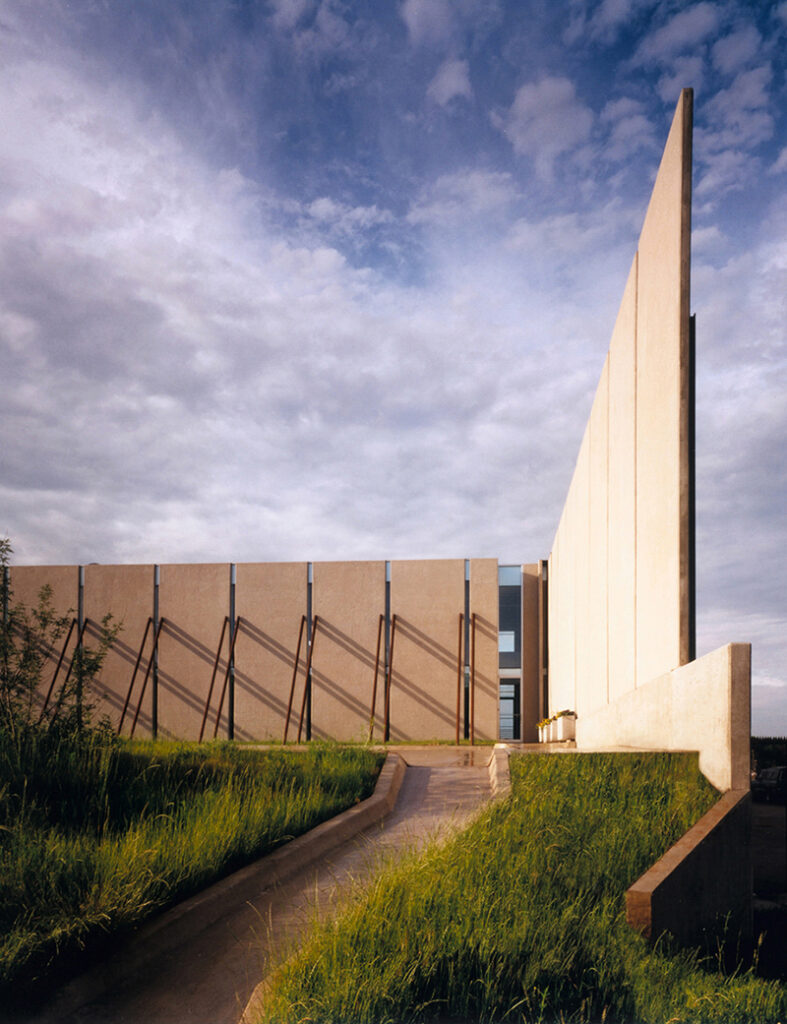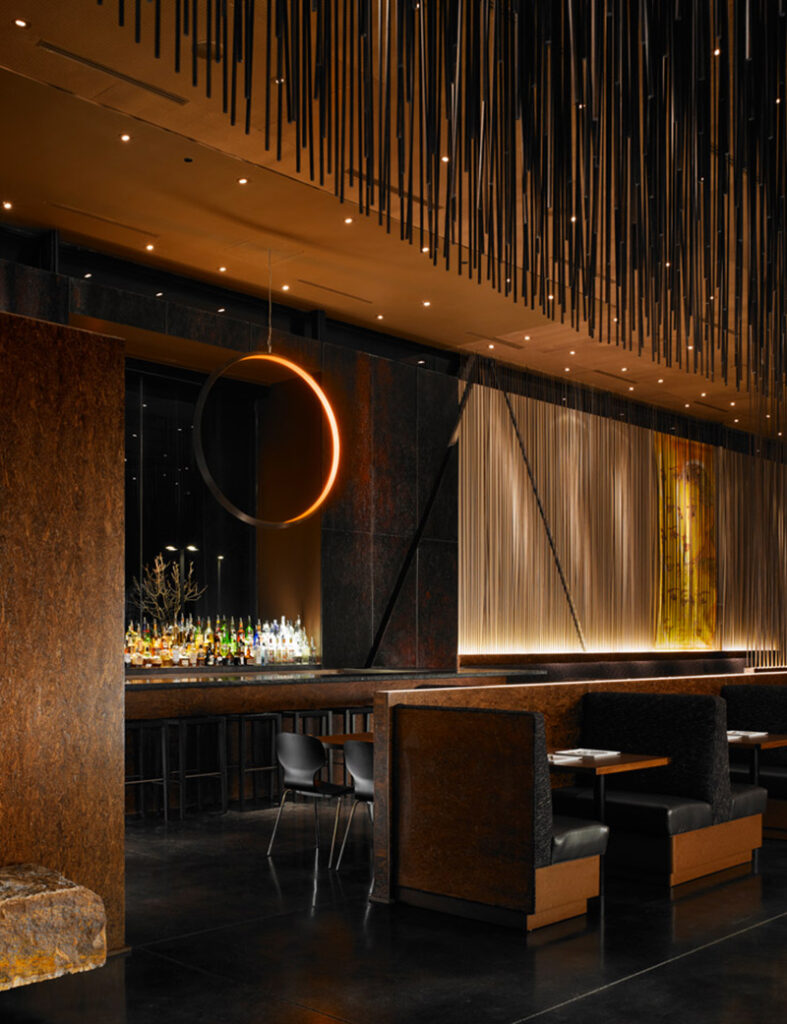Oklahoma Architects
About Rand Elliott Architects:
Six Disciplines, Singular Success
Our work falls into one or more of six core disciplines that often overlap. Adaptive Reuse, for example, is a form of Historic Preservation. Rand Elliott Architects completed 326 renovation/preservation projects, including the 1912 building in which we office, a Flatiron gem purchased burned and transformed into a modern office, now on the National Register of Historic Places.
Our Interior Architecture work is an extension of every ground-up building we produce, with design based on the character and nature of the exterior and shell. If the project is a build-out of a retail or restaurant space, the first impression must pull people into the space, project the brand’s appeal and create a sequence of rewarding experiences.
What Interior Architecture isn’t is “interior decoration,” a term that blurs the line between two distinctly different disciplines.
New Architecture:
Creating a new structure on an undeveloped piece of land.
Interior Architecture:
Extending the power of the design concept to the interior space.
Adaptive Reuse:
Repurposing a building while retaining its historic features.
Master Planning:
Creating a cohesive plan for the way a campus, district, or other development evolves.
Landscape Architecture:
Designing the outdoor environment – parks or gardens, enhancing adjacent buildings and roads.
Residential Architecture:
An intensely personal deisgn process that requires a good listener who can translate wishes into highly personal spaces.
Layers of Light
Using light to surprising and powerful effect is, for Rand Elliott Architects, a signature proficiency. For us, it’s “using light as a material,” like wood or paint. For us, light is the spirit of the project.
Elliott and his team’s particular expertise with light brought the London based magazine, Lighting (Illumination in Architecture) to their door. The noted U.K. editor, Jill Entwistle, published an in-depth article in the January 2017 issue titled “Light Verse: Architect and poet Rand Elliott” to share insights and the firm’s work. Lighting (a leading voice since 1969), has since evolved from magazine to digital platform and other initiatives fed by emerging light technologies.
DIRECTING LIGHT & SHADOW
The only test for skill with natural light and lighting is the finished product, its atmospheric impact – somewhat like designing the acoustics that shape a positive or negative experience. The prevailing role of light in the built environment is one reason it’s important to distinguish between Interior Architecture and interior decorating.
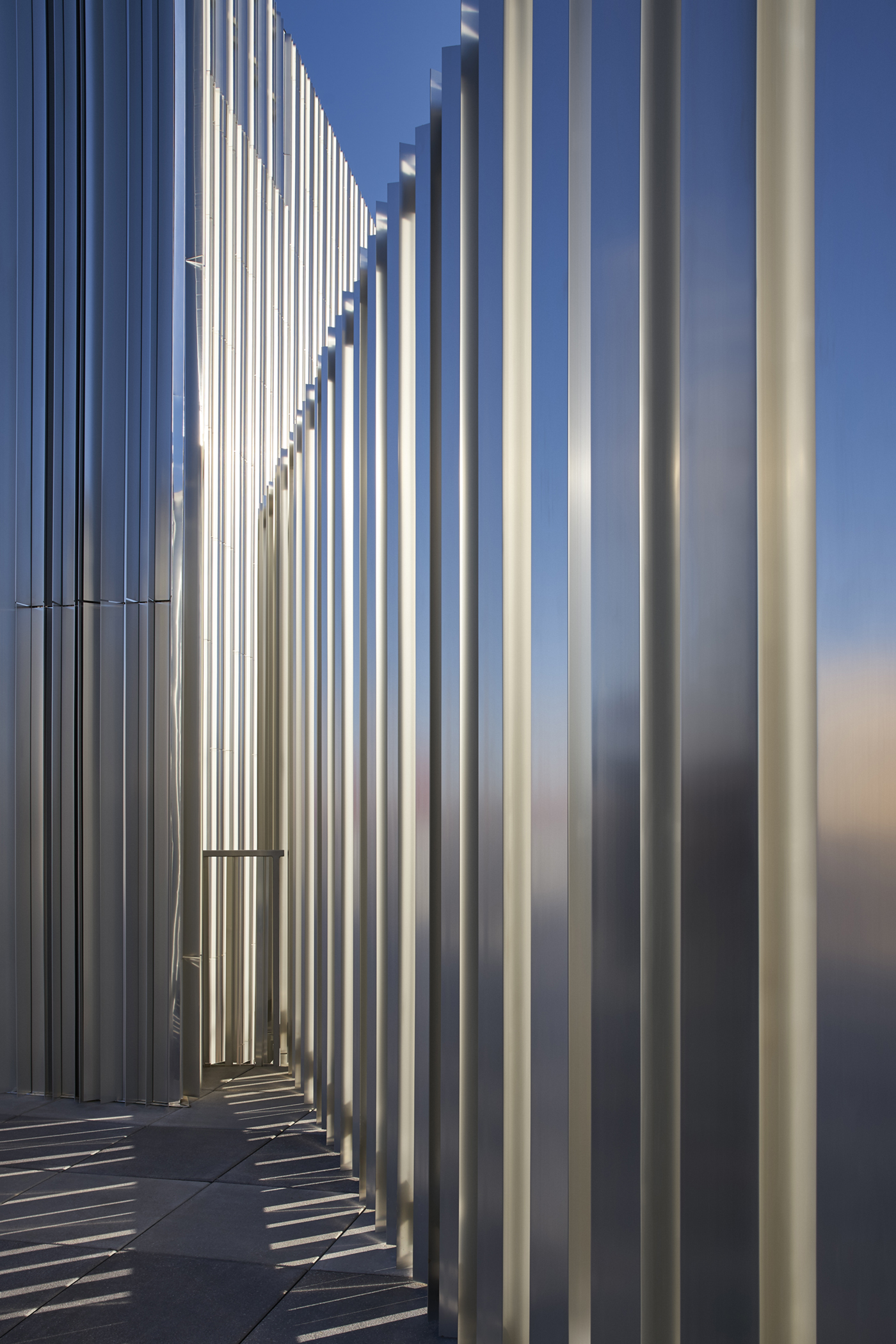
An intricate system of “folded” aluminum louvers allows light to filter inside the main building at Oklahoma Contemporary. Shards of shadow and light radiate across floors — even stretching onto pavement and turf outside.
“This is architecture made of light, for light. A place where light and its presence is palpable.”
— 2024 Future House Awards jury, Milan, quoting Rand Elliott
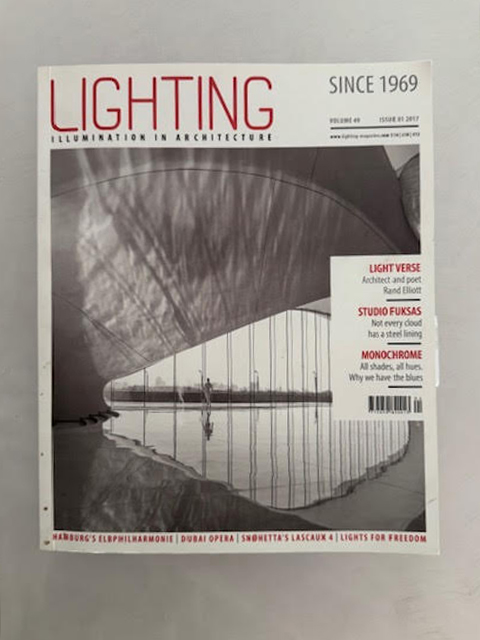
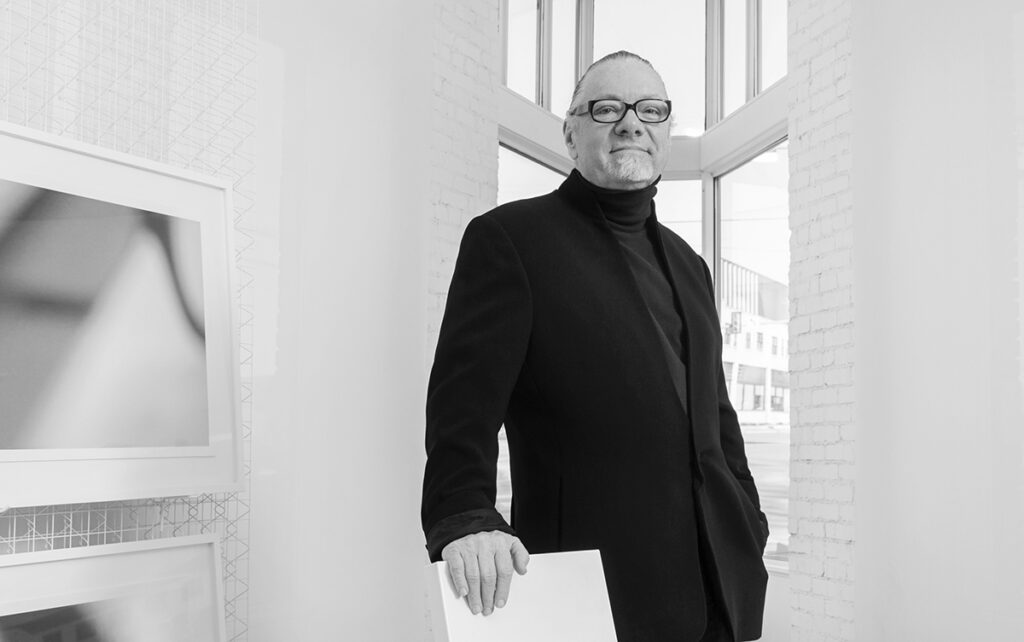
Rand Elliott was born in western Oklahoma, the son of hard-working wheat farmers in Clinton, near Route 66. He traces the deep inspiration he draws from the Oklahoma land and its ever-changing skies to long rides on his father’s lap aboard the tractor, “Allis” (as in Allis Chalmers).
At the age of 6, the family moved to Oklahoma City, where his father and uncle built a thriving, multi-location business in “Whirlwind Cleaners.” His mother joined her two urban sisters; the glamorous threesome shopped and dressed to the nines. Aunt Hazel had designed hats in Paris.
From the age of eight, Rand knew he wanted to be an architect. He cut his teeth on building and meticulously detailing model cars that earned ribbons, then trophies for a decade. He believes his creativity came from his mother and aunts. His grit, from his dad. “Tough it out,” he’d say.
Rand was part of Harding Junior-Senior High School’s final graduating class. The school’s 1924 Gothic-Collegiate building was by the architect Solomon Andrew Layton, whose early statehood buildings include the State Capitol, the Skirvin Hotel and The Oklahoman Building. Thanks to the leadership of lawyer/historic preservationist/arts supporter, John Belt, and his wife Joy Reed Belt the school reopened in 2005 as Harding Fine Arts Academy. In 2012, the Harding building was added to the National Register of Historic Places.
Rand later graduated from Oklahoma State University’s College of Architecture, a rigorous, five-year program that started with 200+ students and saw only 13 graduates. Once licensed, Rand worked at a couple of large OKC architectural firms before concluding he wanted to design buildings rather than inherit designs to execute. Which meant starting his own business.
In 1976, he and his friend, James Pickel, founded Elliott + Associates. Rand’s talent for graphic design attracted a client base that helped sustain the startup.In the ‘80s oil bust, Mr. Pickel shifted to construction and with Smith+Pickel, teamed with Rand to build scores of important buildings, from the Chesapeake Energy campus to the OKC’s Boathouse District. (The 2006 Chesapeake Boathouse, the first modern boathouse and first boathouse inspired by the sport of rowing spurred immediate interest from the international sport of rowing and the Olympics Committee. (In 2028, OKC will host the Olympics rowing and whitewater kayak competitions.
The native son who stayed
Rand tells the story of a pivotal trip to NYC. His portfolio secured a private meeting with the internationally known architect Philip Johnson at the height of his post-modern celebrity. He made Rand an offer on the spot and, caught off-guard, Rand asked for a day to think it over. Then he respectfully withdrew, thanking Johnson but deciding he’d return to OKC and dig in with a voice that shakes with determination. He returned to continue growing his own firm, in the city he loves.
Given OKC’s distance from cultural capitals, though, architectural awards have been a way to prove – if only to Rand – that the work measures up.
National and international acclaim for the work has come from architectural editors, writers and critics from Hong Kong to Milan. Recent is REA’s Oklahoma Contemporary Arts Center, gracing eight magazine covers, from the U.S. and U.K. to Istanbul.
The Smithsonian Channel traveled from London to shoot and produce a segment of its successful series, “How Did They Build That?” (Season 3, Episode 2 on Prime Video). The episode’s three segments follow Frank Gehry’s new university building in Sydney with Oklahoma Contemporary in OKC and Amazon’s headquarters in downtown Seattle.
The Oklahoma City and statewide community and its universities have repeatedly honored Rand where his firm’s work is seen as a cultural asset and a reminder of the talent OKC managed to retain some 35 years ago.
- Dean McGee Award from Downtown OKC, Inc.
- Wall of Fame Award, OKC Public School’s Foundation
- Innovator of the Year Award, Journal Record
- Leadership in Arts and Education award, Harding Fine Arts Academy Foundation
- Bruce Goff Fellowship lecture series, University of Oklahoma
- AIA Central Oklahoma William Wayne Caudill Award for long-standing commitment to the architectural profession.
- Oklahoma State CEAT Hall of Fame (College of Engineering, Architecture and Technology) October 2007
The firm’s meticulous awards count stands at 370+ national, regional and local awards for architectural excellence. Rand Elliott Architects is featured in an international array of 80 books.
National & International Honors
•November 2006: Inducted into Interior Design magazine’s Hall of Fame in NYC.
- March 2004: One of eight featured lecturers at the prestigious “Emerging Voices” lecture series presented by the Architectural League of New York.
- Named one of 30 Emerging Voices by the Architectural League of New York.
- Served on various awards juries, most recently, the Cooper-Hewitt National Design Awards.
- Signature achievement: The only architectural firm in Oklahoma to win even one National AIA Honor Award for Architecture and has, to date, earned ten.
- 1990s: Elected to the College of Fellows of the American Institute of Architects (FAIA)
- Presented a Ted talk on the Oklahoma State campus.
- Most recent speaking engagements at the Monterey Design Conference and 2024 Statewide AIA Conference.

“No one demands such excellence of them: they seek it as an expression of themselves and their clientele.”
— Robert A. Ivy, FAIA, Past President, American Institute of Architects, Washington, D.C.
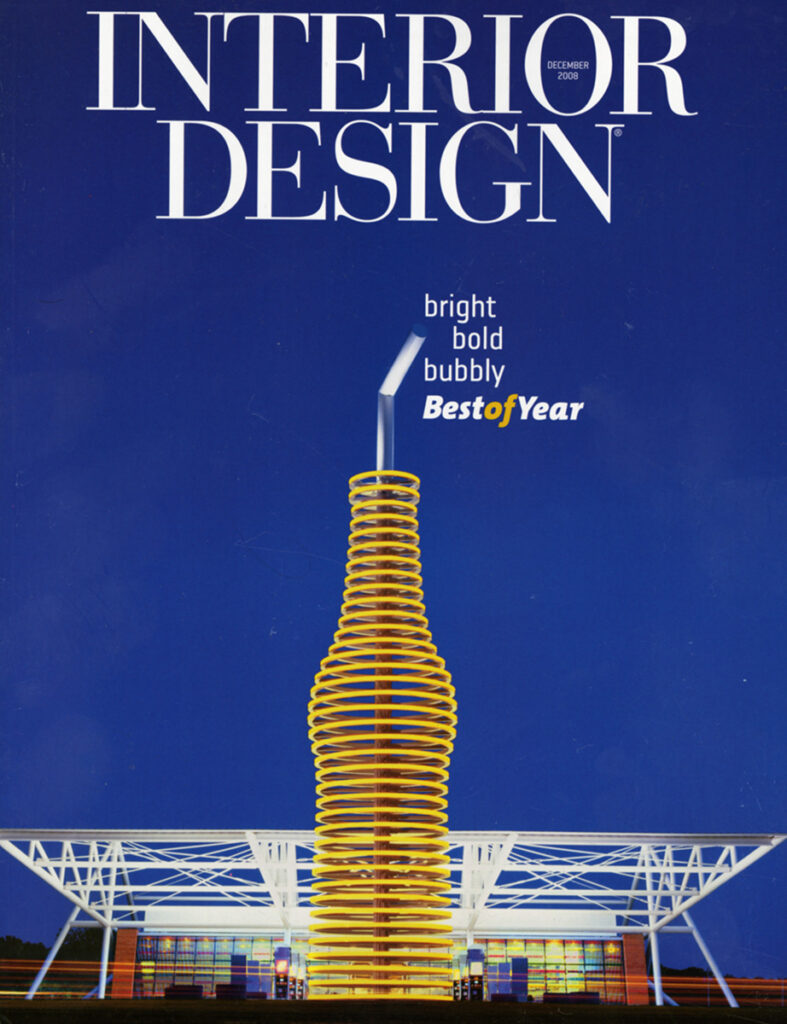
Design Bravado
Delivering exceptional results for our clients is always our top priority, and the record is found in OUR WORK. Along the way, we’ve been fortunate to achieve a continuing series of distinguished accolades. Among them:
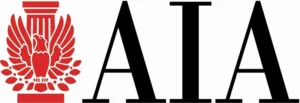
“Distinguished Design”
The American Institute of Architects’ National AIA Honor Awards were established in 1949, defined ever since as “The Nation’s Highest Professional Recognition for Architectural Excellence.”
“They are the nation’s highest professional recognition for architectural excellence. The Honor Awards also bring public recognition to distinguished design by American architects.”
In the span of 14 years — between 1993 and 2007 — Rand Elliott Architects earned 10 of these coveted industrywide awards.
All ten are framed and hang in Rand Elliott Architects’ offices. The record may be best presented in the AIA book, Significant Interiors, documenting the organization’s official embrace of Interior Architecture as an Honor Award category.
- World Neighbors 1993 June
- Conn. Residence 1994 May
- KJ McNitt Company 1994 May
- Ackerman McQueen Tulsa 2000 May
- Vesper Building OKC 2002 May
- North, A Guest Apartment 2002 May
- ImageNet OKC 2003 May
- Will Rogers World Airport Snow Barn 2003 May
- AM International London 2005 May
- ImageNet Carrolton, TX 2007 May
A Look Back
This 1984 brochure reflects the heritage of the AIA Honors Awards program. Shown: The California State Capitol, restored by Welton Becket Associates
In 1984, the organization noted:
“The national AIA is in a unique position to evaluate and honor architectural excellence, and in doing so, the organization has promoted both the profession and the public’s appreciation for architecture. Over time, the interest generated by the national AIA Honor Awards grew in the United States and abroad.
By 1983, for example, the organization cited “national magazines and newspapers numbering in the hundreds that covered the award winners” and “a national television audience saw them on the CBS Morning News.” Even today, despite countless digital channels, magazines, newspapers and TV reach mass audiences.
Rand Elliott Architects’ four most recent awards …
2025 Retrofit magazine 1st Place Nat’l Award OK State University Engineering South
2025 AIA Five States Region Award for Architectural Excellence, Merit
2024 Future House Award for “Glass Ranch” in Rural Logan County, OK
2025 Future House Award for “Full Moon” residential project (unbuilt)
7 Covers for Oklahoma Contemporary Covers – 7 to date
Metropolis, Blueprint (2, front and back), Texas Architect, Metal Architecture, Art Desk (2), Oklahoma Gazette
9 Magazine Covers for other projects
Interior Design magazine, Uptown Kids retail
Interior Design magazine, POPS Route 66
Interior Design magazine, Heierding Building Restoration Bonus: Cover Blurb “Celebrating Oklahoma with Rand Elliott”
Downtown magazine, Rand Elliott Architects’ Historic Flatiron offices
Downtown magazine, The Underground OKC tunnel system
Downtown magazine, LIT destination bar
Downtown magazine, Chesapeake Boathouse Opening (Clay Bennett, Aubrey
McClendon, OKC Mayor Mick Cornett and Rand Elliott)
Interiors magazine, OKC Airport Arrows sculpture
Distinctly Oklahoma magazine, Chesapeake Boathouse, Rand Elliott “on deck”
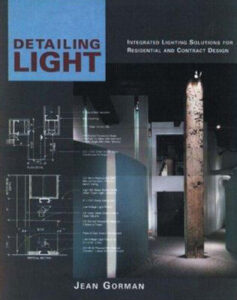
“Detailing Light” by Jean Gorman
“30 Years of Emerging Voices” – New York Architectural League
———————————————————————-
+ Architectural Digest’s Best-Designed Building in Oklahoma (CHK Boathouse featured among selections for all 50 states). In 2019, thirteen years after opening.
———————————————————————-
+ Two Future House Awards, Milan, International
Glass Ranch in rural Logan County, OK and Full Moon, an urban residential concept
———————————————————————-
+ Smithsonian Channel’s “How Did They Build That?” Season 3 Episode 2, on Oklahoma Contemporary available via Amazon
———————————————————————-
+ Monograph “Listening to the Land” Elliott + Associates by celebrated author/critic David Dillon; published by ARCHAEDIZIONI (image to come)
———————————————————————-
+ Named one of 30 “Emerging Voices” by the New York Architectural League
(image to come)
———————————————————————-
+ Upcoming book: “Out There: New Architecture Across America” to be published in June 2026 by Merrell London/New York. “A critical survey of 50 architectural firms
———————————————————————-
+ Smithsonian Channel’s “How Did They Build That?” Season 3 Episode 2, on Oklahoma Contemporary available via Amazon
Scores of articles and features in major media outlets have celebrated the firm’s creativity and impact.
More than 60 books have highlighted Rand Elliott projects, with collections soon inspiring students at OKC Public Schools and Harding Fine Arts Academy.
Noted critic David Dillon authored Listening to the Land, a dedicated exploration of Elliott’s work, published by l’Archaedizioni in Milan.
The firm earned the 2024 Future House Award, part of a prestigious international design program based in Milan.
Oklahoma Contemporary Arts Center is featured on the Smithsonian Channel’s How Did They Build That? (Season 3, Episode 2), showcasing its design.
Architectural Digest’s “50 Best-Designed Buildings in Every U.S. State” (Oklahoma’s is the Chesapeake Boathouse). Opened in 2006it’s seen as the world’s first modern boathouse. It is the cornerstone of OKC’s Boathouse District.
Here, Rand Elliott Architects designed eight modern boathouses and related structures such as the four-story Finish Line Tower and Kayak Boathouse (2006-2016). NOTE: The Boathouse District Master Plan “stages” the Oklahoma Riverfront as an impending race, boathouses inches from the water’s edge, docks and boats aligned and pointing into the water for a fast start.

This NYC panorama, celebrating 40 Years of Interior Design, finds Rand at the podium next to the magazine’s dynamic editor, Cindy Allen.
About Awards
“If this is the new American architecture, bring it on.”
— James Saywell, author and Hinge magazine editor, Hong Kong
Living and working in Oklahoma has always compelled us to submit work for awards. It’s not about ego, but a way to see how we measure up to the best despite our distance from the world’s creative capitals. Many awards juries and peers who live around the world show surprise in finding such work in Oklahoma. In the end, awards are a way to see how our work not only measures up, but connects.
Perfect Proportion
The Golden Section
Rand Elliott Architects relies on a faithful interpretation of the laws of classical architecture, buildings that reflect the Vitruvian ideal of “firmness, commodity and delight.” All three speak to a beauty that many people instinctively express as “cool.”
Modern yet also classical in their adherence to the mathematical rules of proportion and scale are timeless Elliott projects such as Kirkpatrick Oil in Hennessey, OK; 1001 Wilshire, or Heartland HQ in downtown OKC’s historic Automobile Alley.
Heartland’s building made news with the vibrant seven stories it brought to what had long been a void on three prominent downtown arteries. For decades, a block-long surface parking lot had interrupted the rhythm of the area’s “urban wall.” The gap had sapped the area’s energy until this building emphatically filled it, carefully transitioning from mainly two-story buildings to the much taller downtown business core.
One urban citizen-friend (a brilliant OU Professor and Google scholar) asked Rand, “Why do I like this building so much? It’s driving me nuts!” When Rand replied – “it’s the Golden Section,” he groaned, “How could I have missed that?!” He’s a mathematician.
Heartland’s architecture is a study in scale and proportion defined by a mathematical premise, the ancient ratio seen in nature (think of the nautilus) first identified by the Roman architect and engineer, Vitruvius. The takeaway: Using the Golden Section – a.k.a., the Golden Ratio – in any project creates value but adds no cost.
Scale and proportion. It’s how even lower budget buildings can be good buildings.

Place has its own story. Location draws on rich reserves of history, plus sun, wind and weather
conditions that demand close consideration. Each is its own equation: Urban, suburban, rural, downtown, Route 66 or other historic district. It all matters.
Function provides specific parameters as we look to fulfill for specialized needs.
Rewarding a rigorous pursuit of the project’s purpose, in this place. Expressing the ineffable, when the architectural spirit emerges and the concept comes to life.
Our Mantra
Place, Purpose, Poetics.
We combine insights from a wide range of considerations and translate them into tangible solutions. In our search for the right idea, we generate many ideas. The choices keep coming until you say, “That’s the one. That’s IT!”
Budget Constraints Welcome.
We believe limitations inevitably lead to stronger solutions: Budgets that demand resourceful invention, ways to maximize effect with minimal expenditure are often true improvements. Being able to do so is a company signature.
As a project develops, we serve as problem-solvers, with the flexibility to meet real-world conditions and limitations as they come into play. Saving money with a less-expensive material or method is a go-to discipline.
We welcome opportunities to demonstrate creativity and resourcefulness to enhance the value we deliver as a team.
K.J. McNitt Construction was an early, low-budget wonder that happened to promote McNitt’s specialty, tilt-up construction. Later, Cafe 501 in Classen Curve included many sleight-of-hand focal points and low-cost materials that created a high-impact impression. But the concepts themselves – across the board – demonstrate creativity that are textbook examples of “value-added.”
Our Snow Barn at the OKC Will Rogers International Airport is a prime example of making a utility building beautiful (and on budget). Because, why not? In this economic climate, an ability to work with budget constraints is simply mandatory and we’ve made it a specialty
Clear Communication, Responsive Service
Everything is built on communication – with our client and our team of contractors, from construction to engineering. It’s critical to staying on track and achieving success, together.
Our careful discipline of communication will keep you and our team aligned and everyone clear. Week by week, each new solution generates new momentum and with it, a growing sense of victory.
A Studio Environment
The talented individuals who are drawn to Rand Elliott Architects have searched for a hands-on studio environment like ours. We thrive on doing good work, being small enough to keep the team in close touch with each other and with our founder, Rand Elliott. It’s no surprise that his leadership, experience, and dedication offer a kind of extended education to those around him – an opportunity to see the profession practiced at the highest level, and learn.
We start with a love of architecture, the creative process, and dedication to inspired design. We admit it’s rigorous, but it’s a thrill to explore and take challenges head-on that never gets old.
We enjoy the deep dive Le Corbusier called a “patient search.” The trick is being comfortable while being in that “keep looking” mode, remaining open-minded and flexible rather than anxiously rushing to a conclusion. There are infinite solutions and any unexplored path is lost possibility.
Emphasis on Innovation
Innovative ideas, or concepts, are closely aligned with cost-consciousness. Resourceful, problem-solving and useful new ideas have always been a hallmark of Rand Elliott Architects’ work. It’s the surest way to create the “wow” moments our clients expect and deserve. It’s reinventing, reimagining, daring. And inevitably, simply, delivering “more bang for the buck.”
It’s a statement in giant steel arrows at the OKC Will Rogers International Airport (that “landed” on the cover of Interiors magazine) or an impeccably tailored office building. The 66-foot tall soda pop bottle at POPS Route 66 and an art collector’s dream home, hidden in the wild. The golden, wrap-around beer atmosphere at Republic Gastropub or the vibrant “red wind” that characterizes RedPrime Steak.
Architectural innovation starts with seeing potential. A guest apartment with an ethereal spirit. A beautiful, user-focused corporate parking garage – and soon, five. A fresh new take on Georgian architecture rooted in Roman times that led the client to say, “That’s it!” the moment he saw it on paper.
There’s the boathouse that evokes a boat resting in water at the Oklahoma River (Chesapeake Boathouse). It inspired 11 other structures and a master plan for “The Boathouse District,” set to host the 2028 Los Angeles Olympics competition for seven medals.
Innovation sprang from an aging civic tunnel system reborn as a series of color-saturated corridors that use color as a navigation tool (The Underground). A sixth-floor conference room cantilevered so it hovers over the courtyard to create a memorable, one-of-a-kind experience.
The benefit of Rand Elliott Architects’ rejection of trends in favor of timeless principles of architecture and design – even for restaurants and retail – creates enduring value. Properly maintained, our projects look fresh and new, even decades later.
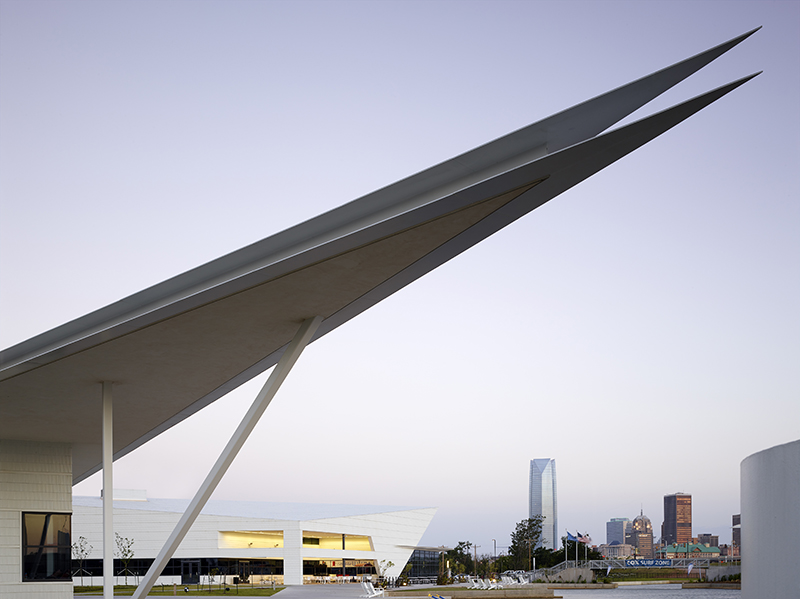
“Elliott’s creations do not look to Dallas or some other cosmopolitan area for inspiration, so the result is something that feels like Oklahoma, thrust into a future of beauty, function and innovation.”
George D. Lang, Writer, Editor, Educator, Creator of “People We Love,” OK Gazette
Our clients expect engaging, sometimes thought-provoking and smile-inducing twists. Noted is a knack for capturing what the public and the media describe as “cool.” (As one client put it, “Cool like the far side of the pillow.”) Regardless, we create what the project needs – whether it’s forward-thinking or rustic, red-direct rooted solutions. It’s about authenticity.
Ahead-of-its-time Design
The Underground, which we completed in 2010, inspired a great new story in Islands magazine, published in March of 2025.
RedPrime Steak The continuing success of the first fine steak restaurant (vs. a “steakhouse”) in Downtown OKC (opened in 2008) that has since seen close to a dozen new contenders speaks volumes.
RePUBlic Gastropub The immersive and glamorous “beer atmosphere” here continues to draw attention and return business. It’s far from a generic-looking “sports bar.” After a decade, it still looks new. All that’s changed is the ever-more dazzling video screens.
The Oklahoma Hall of Fame occupies a grandly classical 1928 limestone building built for an insurance company. Rand Elliott Architects repurposed it as a visitor attraction and events venue that juxtaposes its lovely bones with technology that tells the stories of outstanding Oklahomans.
Its audiences include schoolchildren and organizations year-round. Opened in 2007 with a stately courtyard entrance, it’s now the setting for VIP gatherings as well as an an indelible storytelling experience.
Our upgrade to Science Museum Oklahoma included relocating the huge facility’s Main Entrance to a thorough reorientation of visitor amenities – the parking lot, a covered walkway, much-needed signage and creating a two-story atrium that makes a grand impression. The museum has been on an upward trajectory ever since, earning kudos from Newsweek as one of America’s Best Science Museums. It will be many years before the work needs any update.
An Olympic gold medal winner turned motivational speaker (Joe Jacobs, Slalom Canoeist) was a vocal, early fan of OKC’s Boathouse District architecture. He appreciatively described it as “futuristic”, “like the Jetsons go rowing”! But that’s what modern design does. Decades and even a century later, “mid-century modern” designs look new. And we think they always will. The customers of Knoll and Design Within Reach seem to agree.
Tour Our Work
The section OUR WORK reflects our professional development across many project categories. Rand Elliott Architects – long known as Elliott + Associates – shows a consistent dedication to architectural excellence, client satisfaction and grateful communities.
It’s the sum of the insights, education and motivation we’ve thankfully gained from our clients, communities, universities, returning clients and peers, all these years.

