Oklahoma Contemporary Arts Center
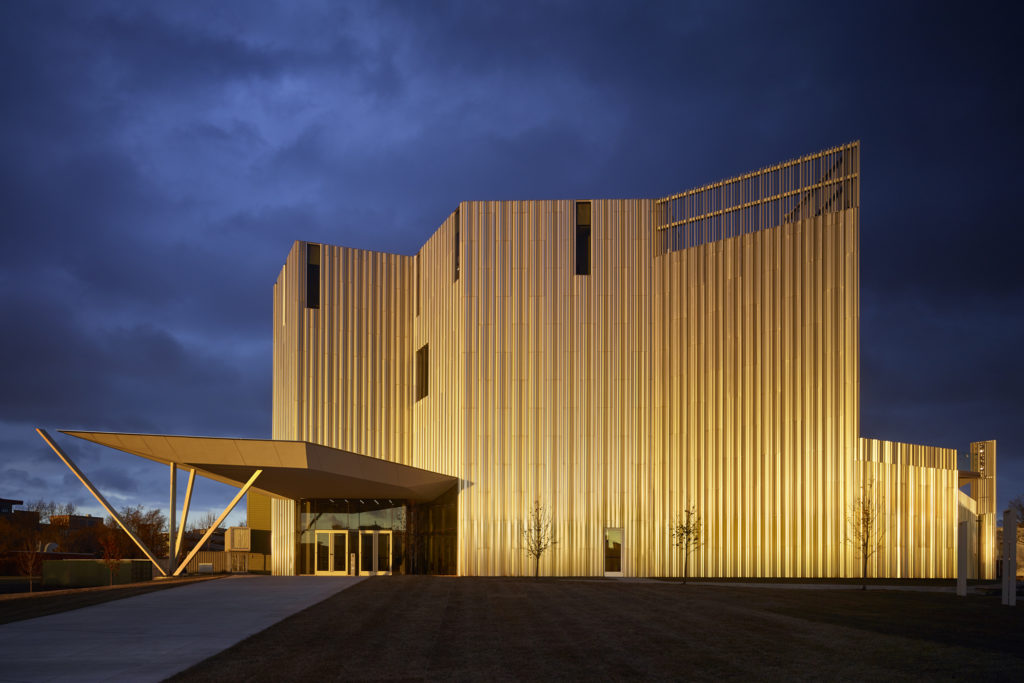
Oklahoma Contemporary Arts Center As Seen In Oklahoma Contemporary’s new downtown campus stands as a unique cultural destination among the architecture of Oklahoma City, a sculptural expression of the nonprofit’s mission to provide accessible, inclusive arts experiences for children and adults. The 53,916 square-foot, four-story building, “Folding Light,” anchors the 4.6-acre campus, which includes a […]
Oklahoma Hall of Fame
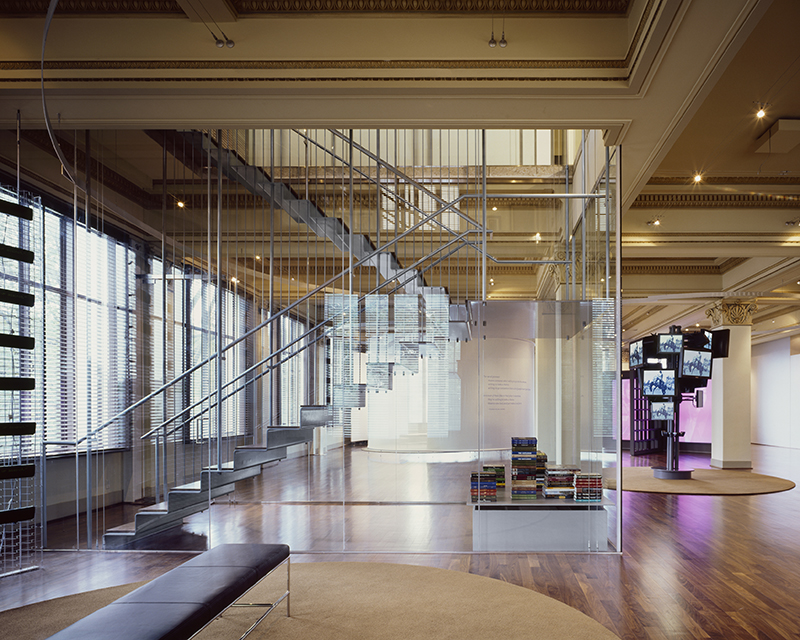
Full Gallery OHC_001 OHC_002 OHC_003 OHC_004 OHC_005 OHC_006 OHC_007 OHC_008 OHC_009 OHC_010 OHC_011 OHC_012 OHC_013 OHC_014 OHC_015 OHC_016 OHC_017 OHC_018 More Projects Like This
Adkins Wing, Fred Jones, Jr. Museum of Art
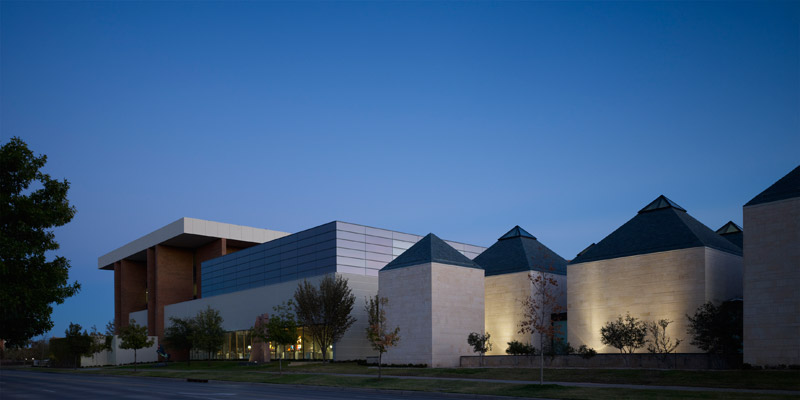
Full Gallery More Projects Like This
Lyric Theater at the Plaza
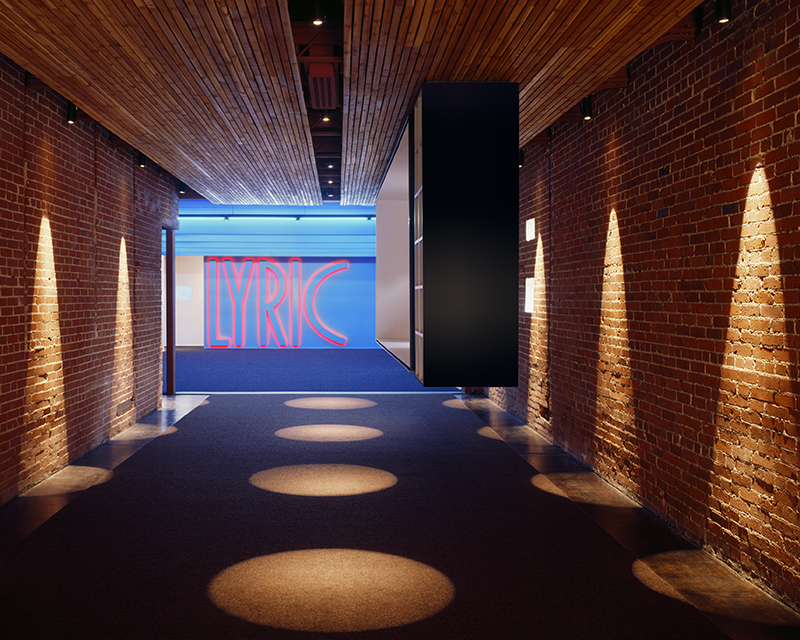
Full Gallery More Projects Like This
World Neighbors
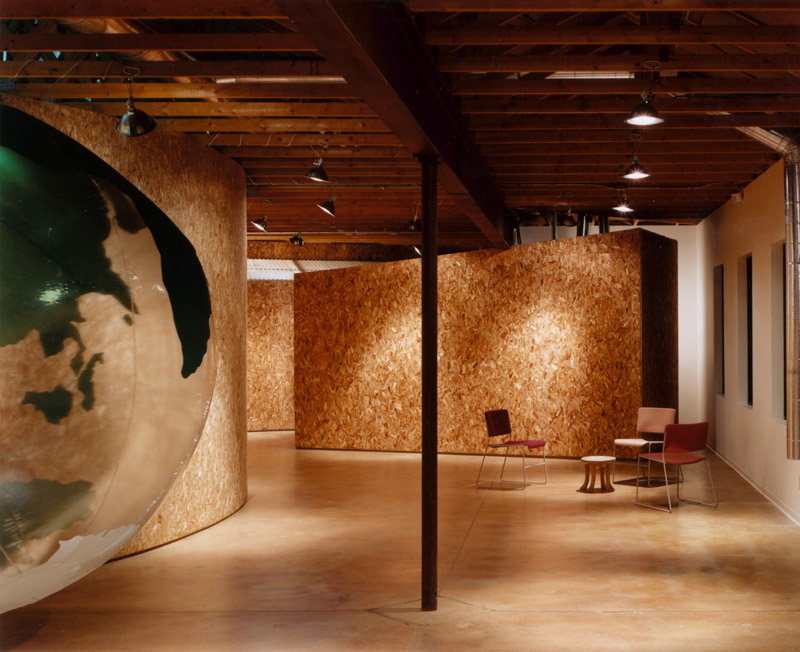
Client: World Neighbors Architect: Elliott + Associates Architects, Rand Elliott, FAIA Photographer: Robert Shimer, Hedrich Blessing Scope: Renovation of Existing Building, 11,100 square feet Completion: 1993 Awards: American Institute of Architects, Central States Region Honor Award; American Institute of Architects, National Honor Award; IBD / Interior Design Magazine, National Design Award. We all aspire to […]
Chesapeake Fitness Center
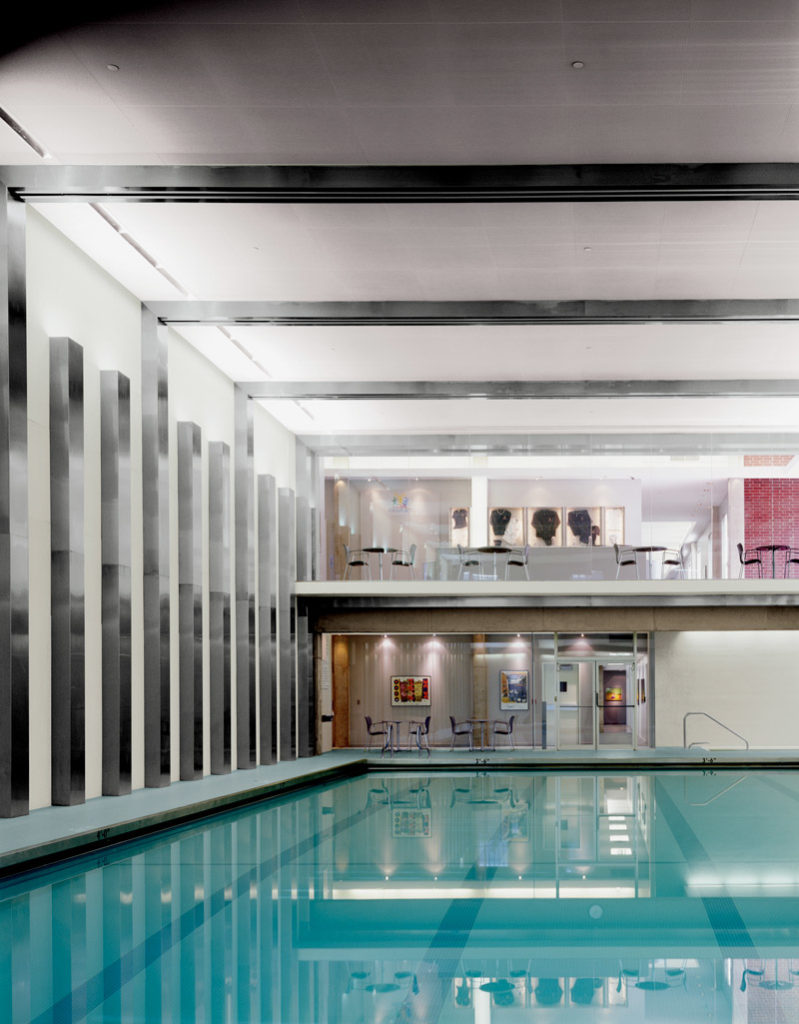
Full Gallery More Projects Like This
Choctaw Library
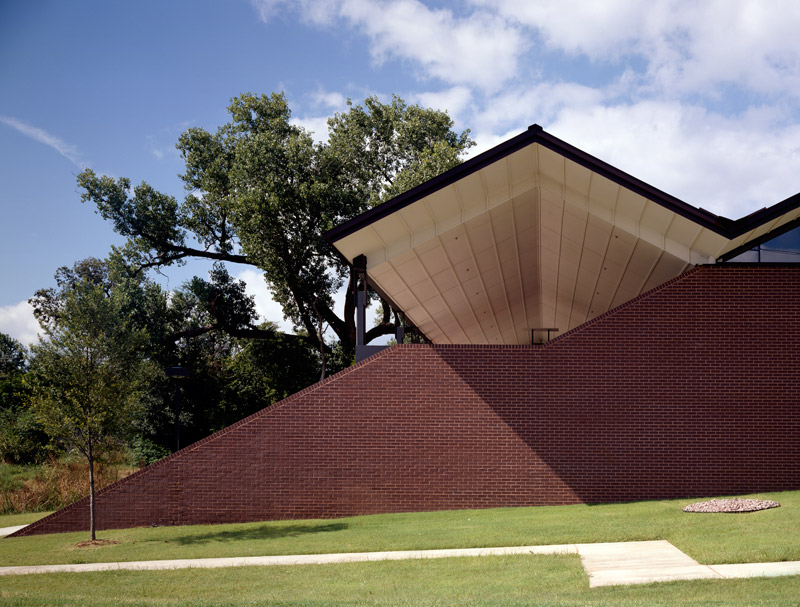
Full Gallery More Projects Like This
Marfa Contemporary Gallery
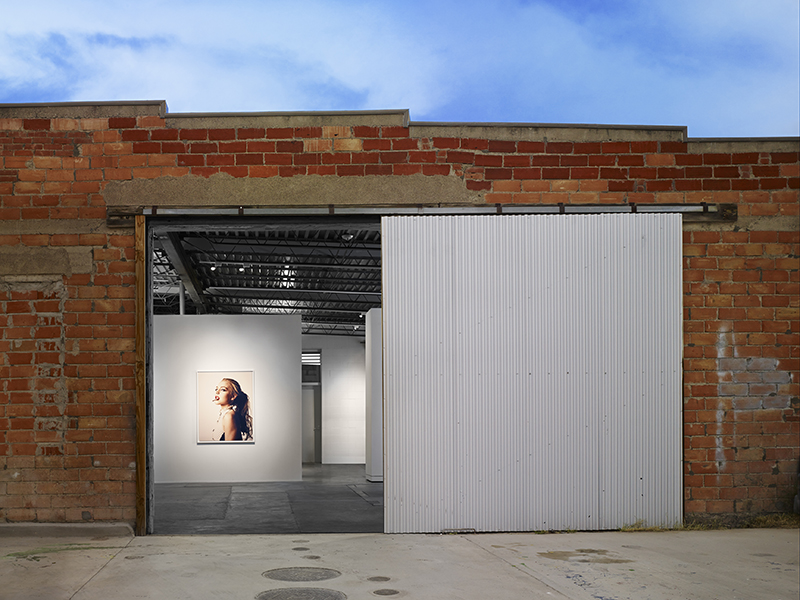
Full Gallery More Projects Like This
Ghost Gallery
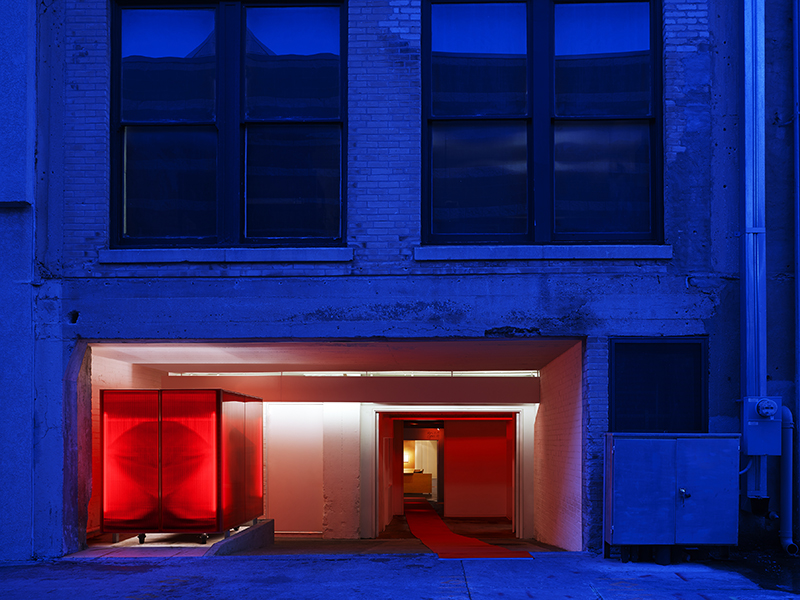
Full Gallery More Projects Like This
OSU Postal Plaza Gallery
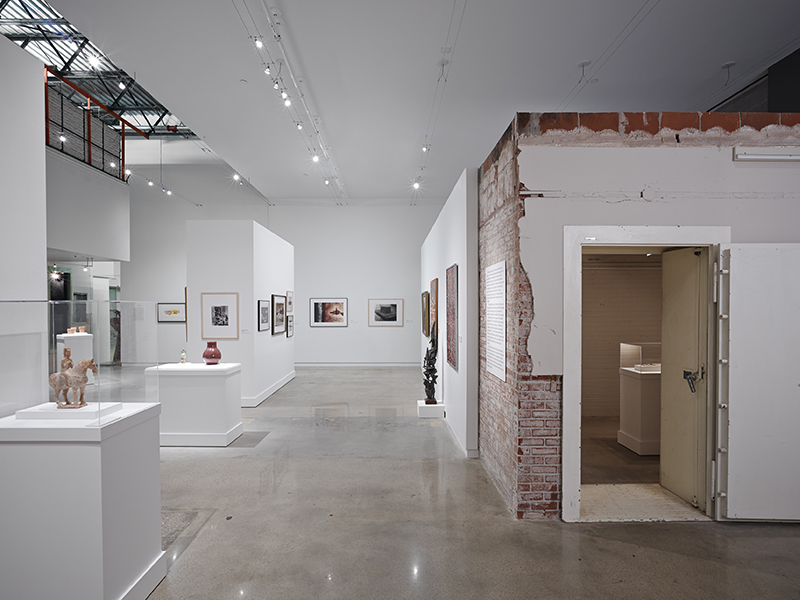
Full Gallery More Projects Like This
