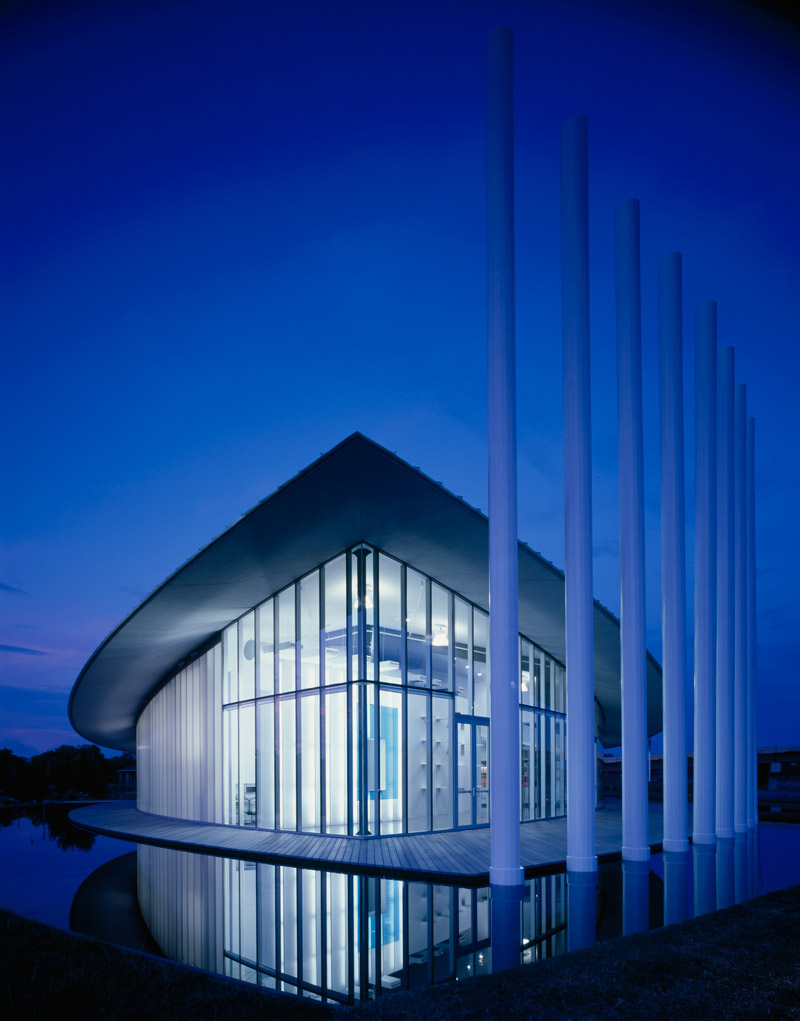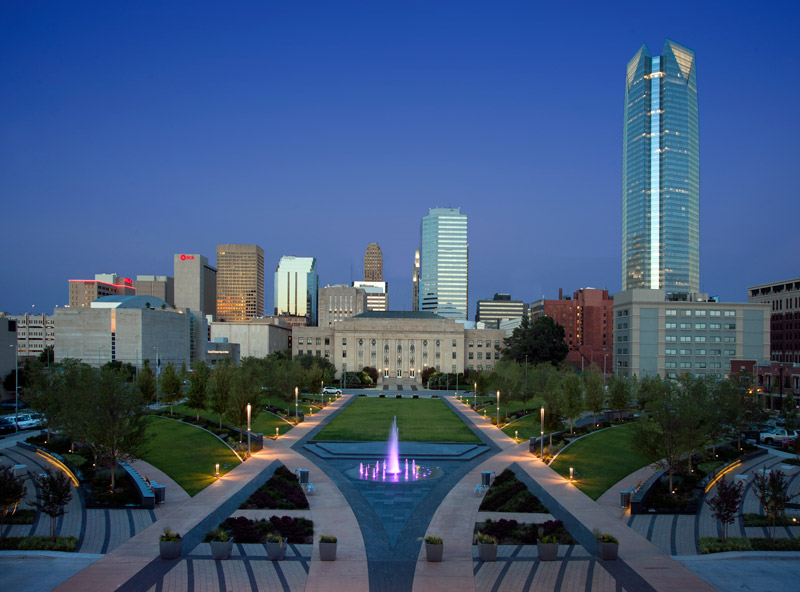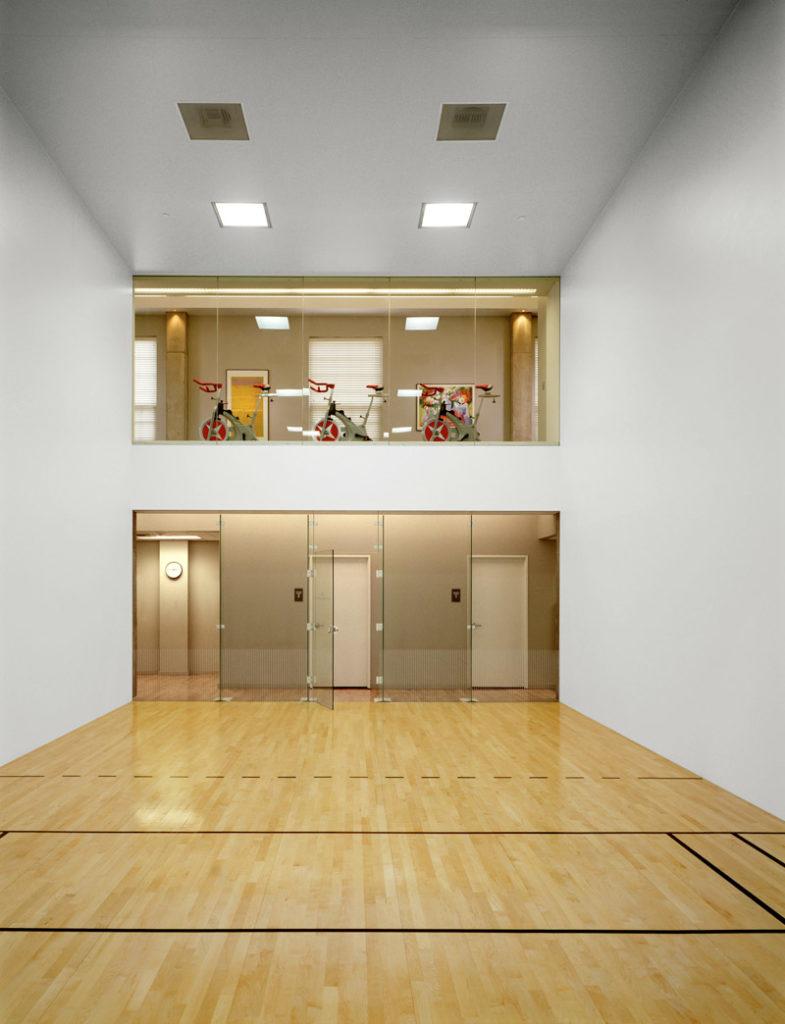Chesapeake Child Development Center

Chesapeake Energy Campus Oklahoma City, OK Project Goals: The client’s instructions were simple and clear – create a center for inspired early childhood learning and development for the kids of Chesapeake employees. In typical Chesapeake fashion, they wanted it to be the best – a safe place where parents and guardians could come any time […]
Chesapeake Boathouse

Oklahoma City Boathouse District Oklahoma City, OK The boathouse is a project of the Oklahoma Association for Rowing (OAR), a nonprofit community organization offering rowing programs for junior, adult and collegiate rowers. The design was commissioned by Aubrey McClendon and Chesapeake Energy, a major supporter of the privately funded project. The 14,578 sf boathouse is […]
Bicentennial Park

Oklahoma City, OK Scope: 2 3/4 acre park Project Goals: This project is part of Project 180, a redesign of downtown Oklahoma City, and includes the renovation of the great lawn at City Hall and Bicentennial Park located in front of the Civic Center Music Hall. Working with Planning Design Group we redesigned the 4 […]
Beacon of Hope
Construction of a 8’diameter x 100’ tall steel shaft that houses a beam of light that reaches into the sky more than a mile. The Beacon of Hope is placed in Stiles Park, the first park in Oklahoma Territory, dedicated August 29, 1901. The park was named after Captain Daniel Fraser Stiles The goal of […]
Ballet Oklahoma

The renovation of an existing gallery to be turned into Ballet Oklahoma’s main headquarters.
Chesapeake Fitness Center

Chesapeake Energy Campus Oklahoma City, OK The goal was to create the largest possible building volume on a limited site. The new structure exterior had to maintain the modified Georgian architecture to match the existing Chesapeake Energy campus and have a modern interior with state the art facilities. Functions of the health club include; entry […]

