Reif Residence
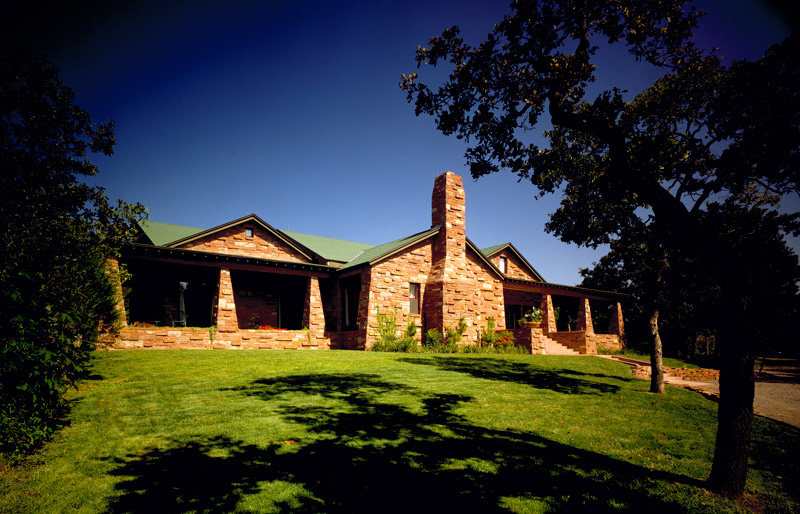
Will Rogers said it best: “If you don’t like the Oklahoma weather, just stick around a few minutes and it will change.” This structure is a response to Oklahoma’s ever changing climate. Architecturally, it reacts to the cold north wind, the hot summer sun, and the cool breezes of spring. It is an honest building, […]
RED PrimeSteak
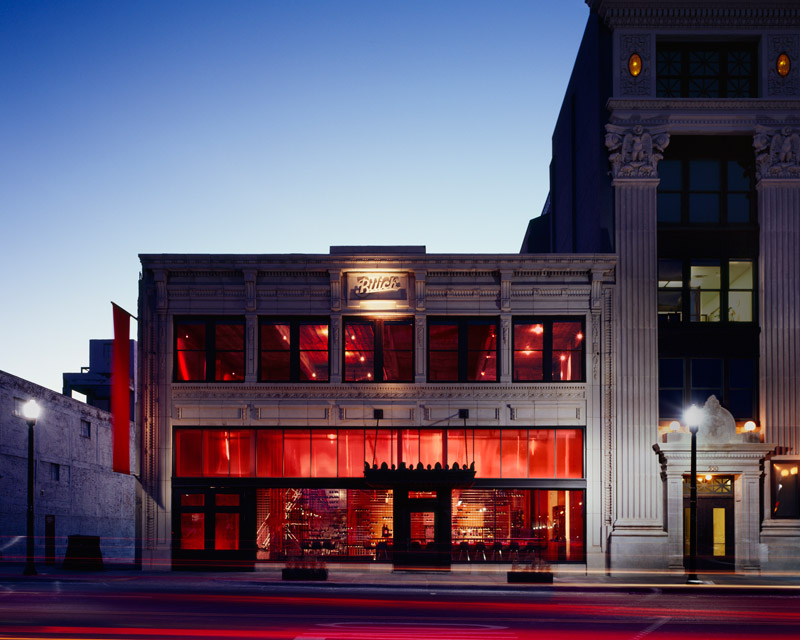
Oklahoma City, OK An amazing dining experience in downtown OKC. The architectural design takes full advantage of 18-foot ceilings, skylights and sheer volume to create spectacular urban beauty and drama. Description: Each table offers an exciting vantage point for memorable dining experiences. The spectacular Wine Wall, some 55 bottles tall by 130 bottles wide, for […]
RB Akins
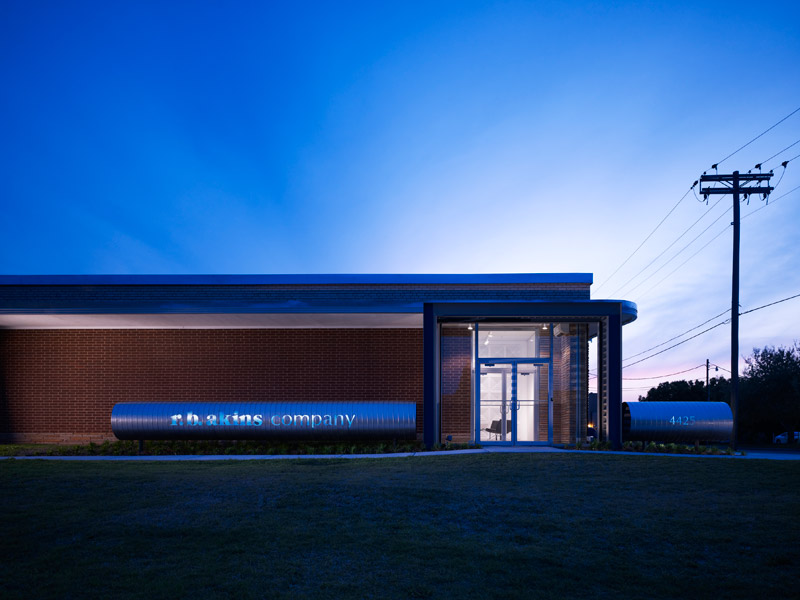
Oklahoma City, OK The goal was to renovate a nondescript 1950’s warehouse into offices that reflect the personality of the R.B. Akins Company, an HVAC equipment and service company. We chose to create a full building showroom where all the normally concealed mechanical equipment is revealed and celebrated. The HVAC equipment that is revealed includes […]
POPS Nichols Hills Plaza
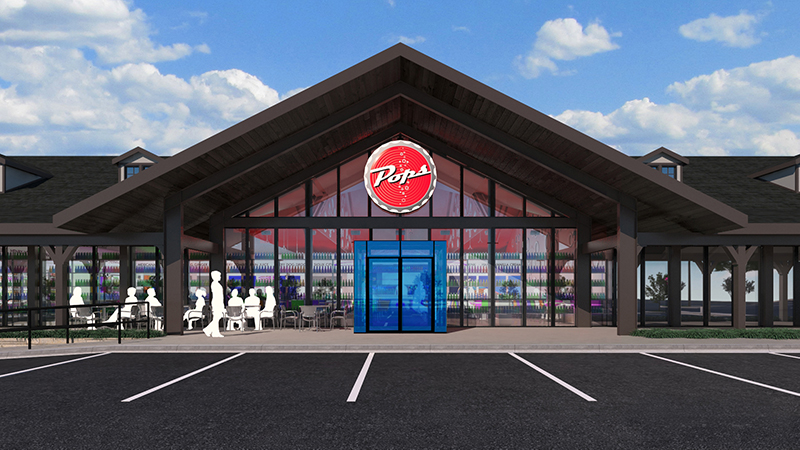
Oklahoma City, OK Scope: 5,400 SF Context: The legend of Route 66 is alive and well in Arcadia, Oklahoma. POPS is designed to portray the image of freedom on the open road. POPS is a Route 66 roadside attraction, not just a gas station for the family car. To pay homage to the living history […]
POPS Arcadia

Arcadia, OK The legend of Route 66 is alive and well in Arcadia, Oklahoma. The POPS Gas Station was designed to portray the image of freedom on the open road. POPS is a Route 66 roadside attraction, not just a gas station for the family car. To pay homage to the living history of “The […]
Plico at the Flatiron
Oklahoma City, OK Scope: Renovation of an existing 1924 flatiron building with approximately 20,000 SF of new and renovated space Description: Built in 1924 by C.F. Meadors and originally the Como Hotel, this historic blond brick flatiron stood vacant and boarded up for 27 years. We have been waiting for 20 years for the opportunity […]
Oklahoma State University School of Business
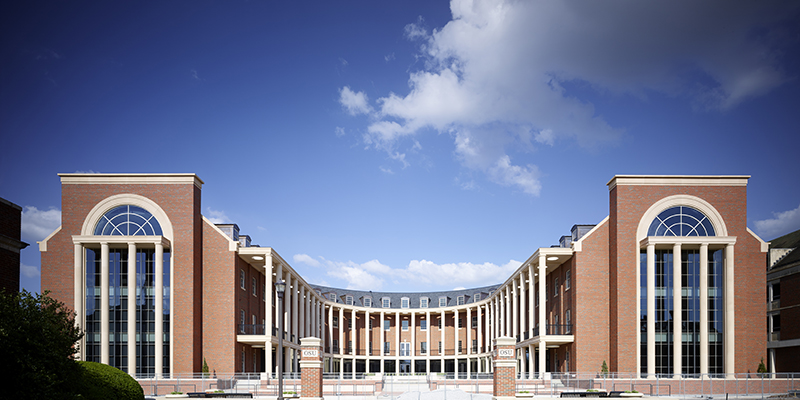
Stillwater, OK The new landmark building for the Spears School of Business at Oklahoma State University provides students opportunities to think big, learn by doing, and show the world they take the academics of business seriously. It creates an identity and a unified space for the Spears School, which previously had faculty and staff spread […]
OSU Postal Plaza Gallery
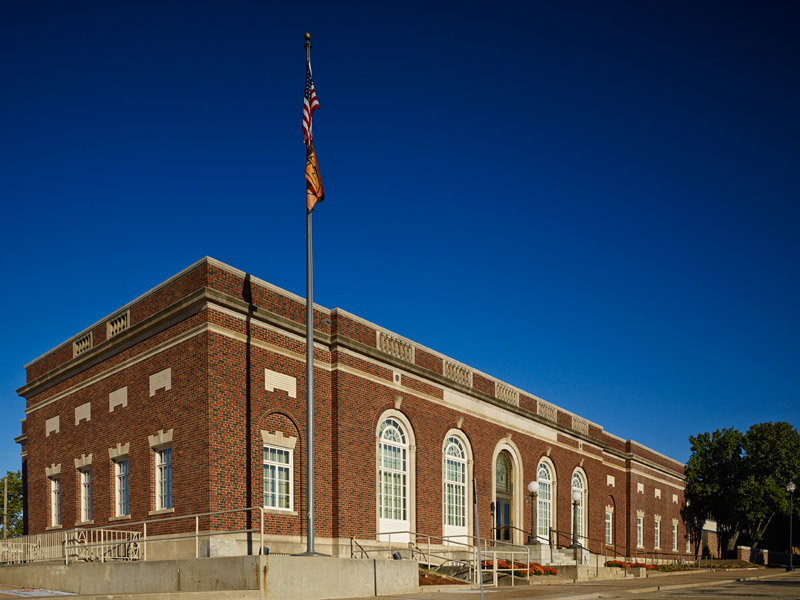
Stillwater, OK Scope: 16,000 sq. ft. Vision Statement The vision for the Postal Plaza Project is to create a place for the display of art; a place to safely and appropriately store art; and a place for the education of students of Oklahoma State University and the citizens of Stillwater and Oklahoma. Architectural Concept The […]
Oklahoma Publishing Company
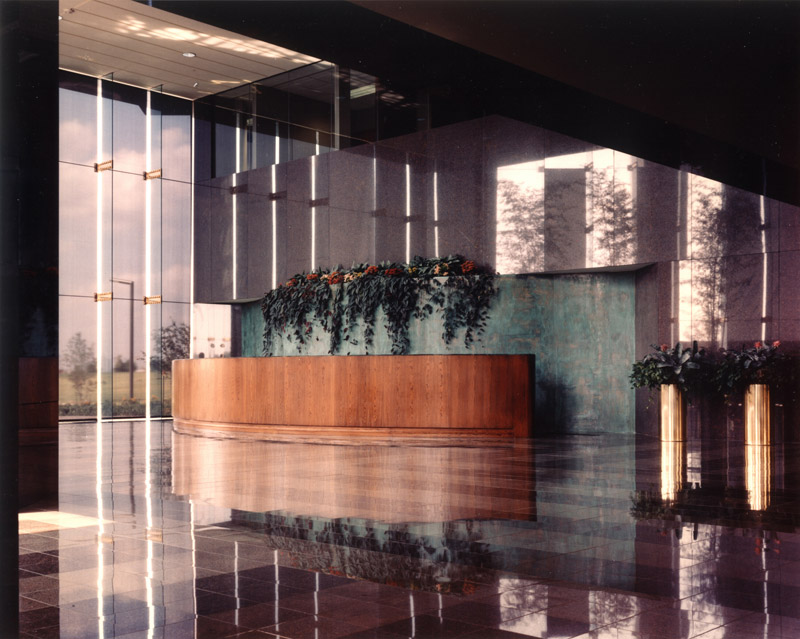
Oklahoma City, OK The Oklahoma Publishing Company began operation on February 3, 1903, four years before Indian territory became the State of Oklahoma. This building project is, not only a new structure for The Oklahoma Publishing Company, but the first major project for them in more than 25 years and 88 years since its inception. […]
Opportunity Park
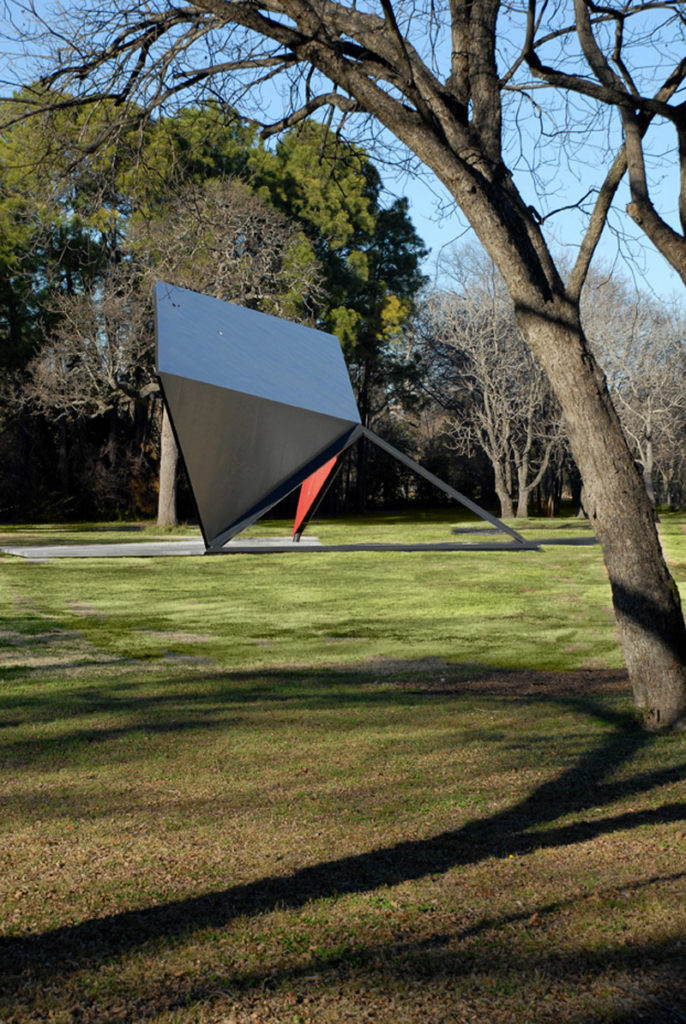
Dallas, TX The architects with the Dallas Parks and Recreation Department were to create an architectural design that is thoughtful of the park and the neighborhood’s history. The goal is to create a landmark along Malcolm X Street. Description: Opportunity Park is located in Dallas, Texas. Visitors coming to the park will be inspired by […]

